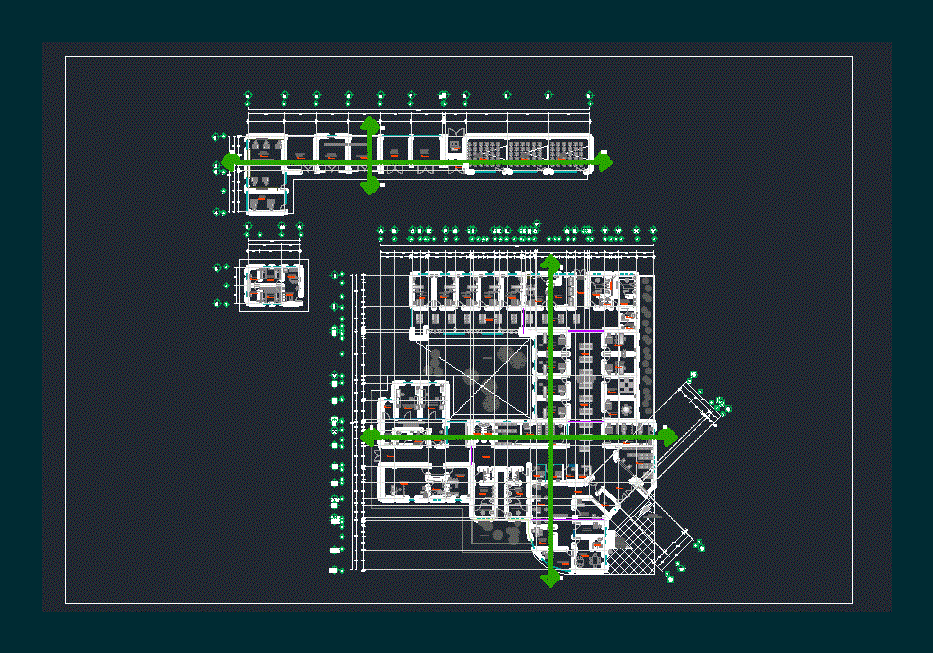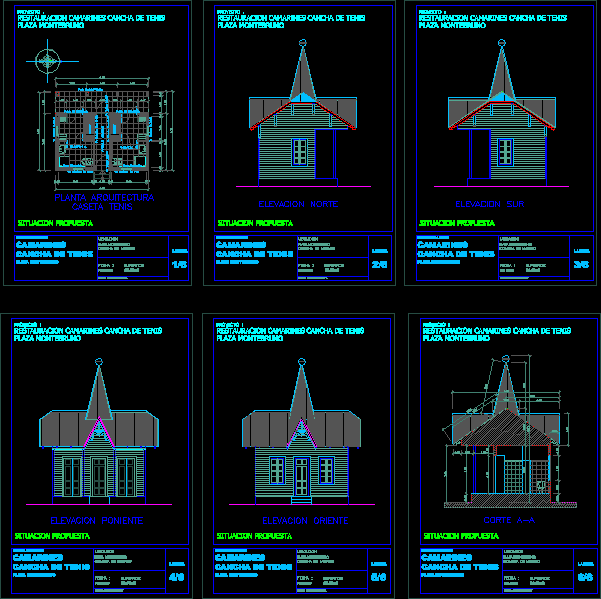Health Center 10 Consultorios DWG Full Project for AutoCAD

AN ARCHITECTURAL PLANT HEALTH CENTER 10 CONSULTORIOS; HAS laboratory areas; OUTPATIENT; GOVERNMENT, MEDICAL AND SERVICES GENERALES.EL RESIDENCES PROJECT HAS ITS AXES; QUALITIES OF LINE; FURNITURE AND EQUIPMENT; Floor levels; ETC.
Drawing labels, details, and other text information extracted from the CAD file (Translated from Spanish):
access, graphic scale, stainless steel, entertainment sinks, poise, constructive board, director, health, nurses, material resources, disabled, public health men, storage, material washing, toilet, emergency exit, portable lamp, machine house hydraulic, oxygen manifold, electric machine room, human resources, general store, high window, maintenance, built-in furniture, kitchenette, living room, popular insurance, flown projection, green area, access to health center, guard, valuation , iii, vii, viii, xii, xiii, xiv, xvi, xvii, xviii, xix, waiting room, compressor, public health women
Raw text data extracted from CAD file:
| Language | Spanish |
| Drawing Type | Full Project |
| Category | Hospital & Health Centres |
| Additional Screenshots | |
| File Type | dwg |
| Materials | Steel, Other |
| Measurement Units | Metric |
| Footprint Area | |
| Building Features | |
| Tags | architectural, areas, autocad, center, CLINIC, DWG, full, government, health, health center, Hospital, hospitals, laboratory, medical center, plant, Project |








