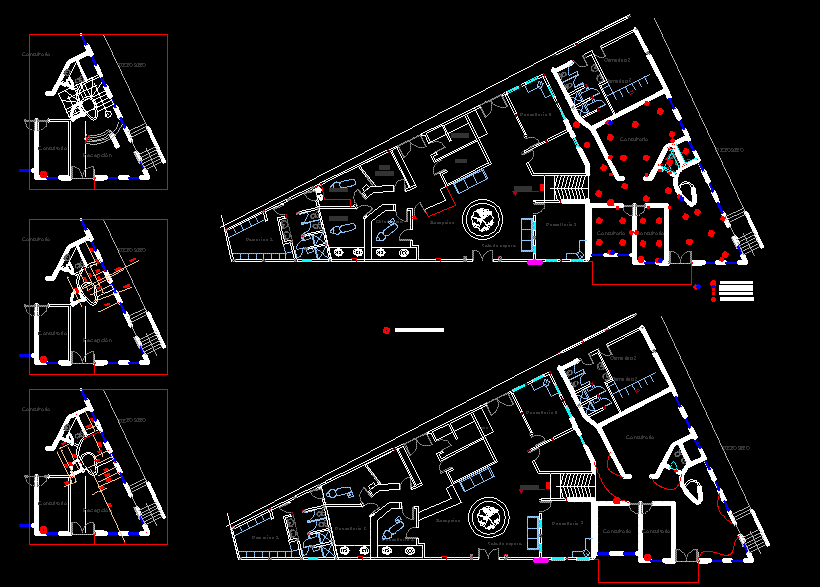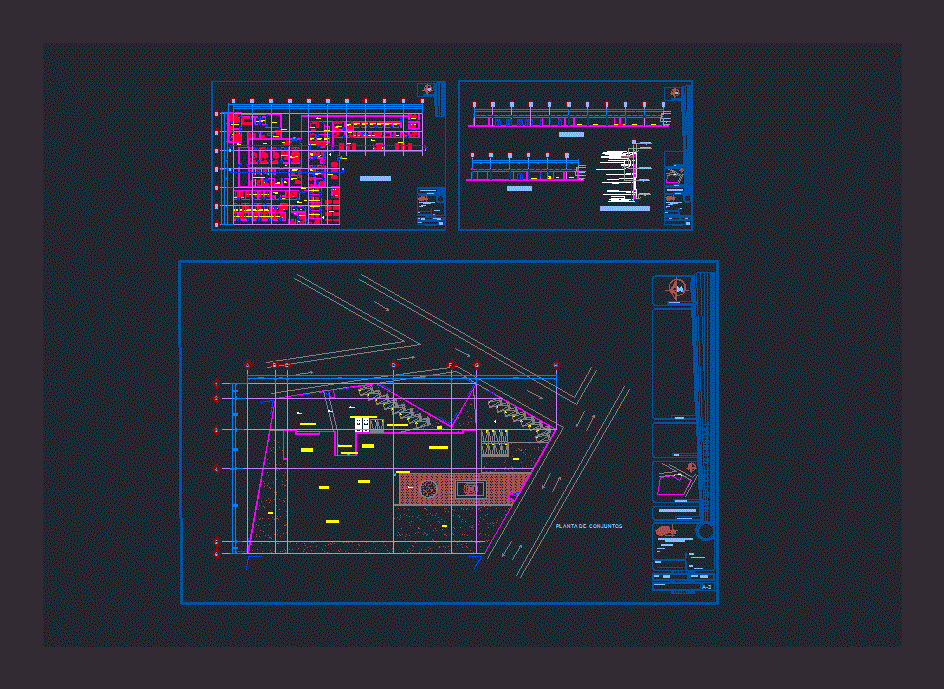Health Center 2016 DWG Block for AutoCAD

Architectural design um health post ; containing cuts; facades and layout.
Drawing labels, details, and other text information extracted from the CAD file (Translated from Portuguese):
run, spatial metal structure, finish. with painting on synthetic enamel in color bright white on antioxidant background funeral service ambulance mobile emergency service adult clinic garden wc pub women care medicare social suture, collecting orthopedic inhalation inhalation administration administration classification utilities infant application of dml application of medicines gypsum ecg sanitation patient of corpses females guard temp function locker room interpretation, storeroom, dirty, clothing, clean, canopy, equipment, cafeteria, cam, board, same, proj. cover, toy library, medical archive, project. waiting room, emergency room, emergency room, emergency room, emergency room, emergency room, waiting room, emergency room, emergency room, hall emergency emergency standby emergency guard temporary solid waste circulation observation masc observation females observation infantile single room of short duration millimetric screen lav lavatory custody equipments of reports x- wardrobe, coffee, waste, granilite partition, wheels, plant, room, wash and disinfection, sterilization, meeting room, horizontal concrete brise, flower pot, plasterboard, sliding door rail external finish with anodized aluminum white, fixed, window, metal ruffle, plasterboard lining, metallic ruffle, x ray room, pvc lining, granite countertop, polished ash, aluminum maximize frame, falls aluminum cutter, hemispherical drain for descending, bb cut, infirmary, cut dd, exhaust duct, cc cut, upa, prompt service unit, itaquaquecetuba, vertical brise soleil, acrylic latex paint, aluminum maximum window, Reflective glass, reflective glass skin, laminated reflective glass, marquise metallic structure, closure with pvc sheets, white color, emergency, aluminum, yellow color, anodized aluminum color white, snow white color, fixed in aluminum frame , pergolado, horizontal aluminum brise, aluminum maximum frame, smoked relief glass, steel cover for, metal cover, finish legend, acrylic latex paint – white matt color, porcelain tile, floor, vinyl floor, wall, ceiling, ceiling acrylic latex paint – yellow color, high pressure formica, ceramic, ceiling tile, acrylic paint, canary of suvinil earth or similar, cemented floor, bisexual, bisexual, bisexual, bisexual, bisexual, bisexual, bisexual, bisexual, bisexual, bisexual, bisexual, bisexual, wc fem, wc obs fem, waste, ceramic skirting board, diagnosis, galvanized sheet metal finishing. without paint, hemispheric drain for descending of a.p., roofing in metallic tile, trapezoidal, finishing, with pre-painting, in white color, masonry pilate with concrete core. concrete masonry, masonry filler, concrete beam, metal clamp finish. with light beige paint, perkrom supply, similar profile. finishing, masonry pilate with concrete core. see det. in this sheet, filling in masonry
Raw text data extracted from CAD file:
| Language | Portuguese |
| Drawing Type | Block |
| Category | Hospital & Health Centres |
| Additional Screenshots |
 |
| File Type | dwg |
| Materials | Aluminum, Concrete, Glass, Masonry, Steel, Other |
| Measurement Units | Metric |
| Footprint Area | |
| Building Features | A/C, Garden / Park |
| Tags | architectural, autocad, block, center, CLINIC, cuts, Design, DWG, emergency, facades, health, health center, Hospital, layout, medical center, post |








