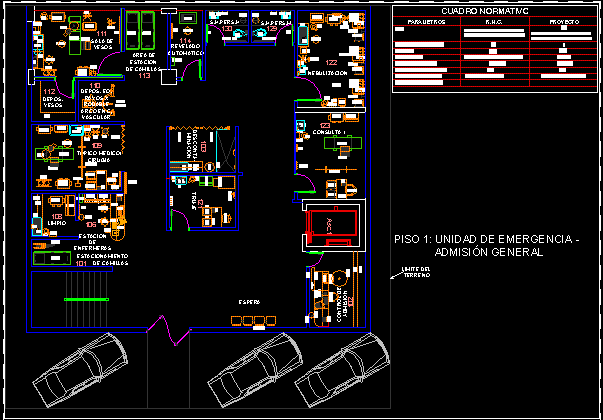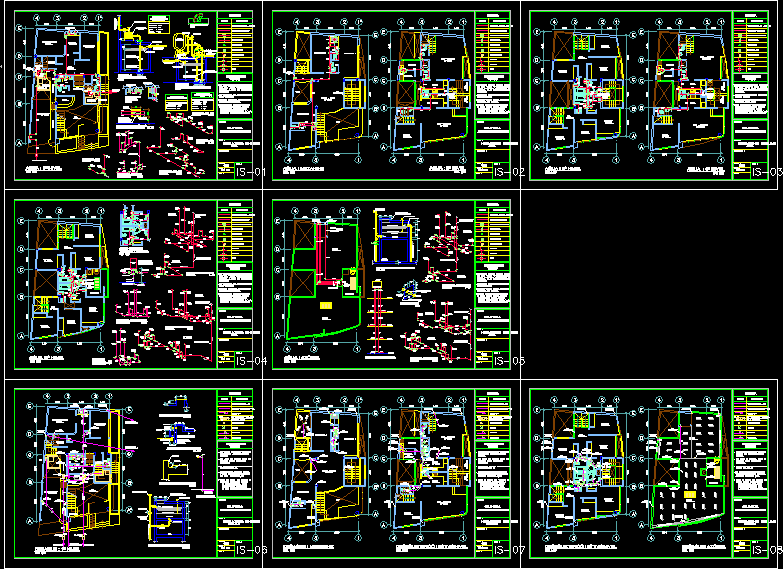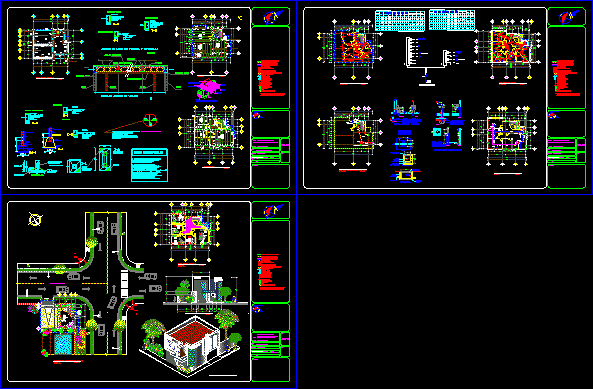Health Center DWG Block for AutoCAD
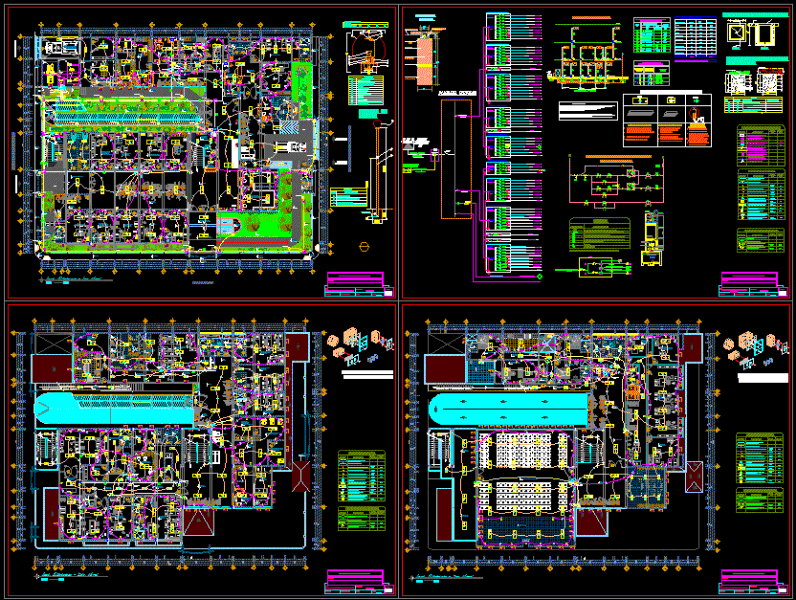
Health center specialized hospital
Drawing labels, details, and other text information extracted from the CAD file (Translated from Spanish):
wht, ellisse petite pedestal lavatory, var. according to mezzanine, var., var. according to box of spans, stainless steel handle hydraulic brake bolt on the floor, beam bottom, fixed cloth, mp, beam, slab, plush and plush holder, puller, uprights, diagonal, soladadura, column, electrical installation pipeline, lintel, Beam collar, column steel see column table, cut, fixed security wire to the ceiling, fixation to the ceiling, partition made up of drywall and superboard, wall of concrete blocks, corners prepared with the edge profiles of the same line, polystyrene or foam, elastic polyurethane type soudaflex, metal cover, fixing screw, finished with fine mortar, polished, see structural plan, finished, tarred and, painted, finished, tarred and painted, finished, with mortar, detail of joint on ramp , scale, detail of joint in rest ramp, detail of central bruña, detail of bruñatransversal, isometria handrails of ramps, stairs and varandas, stainless steel floor, elevation, detail of pasaman os, tarrajeo rubbed and painted, detail splice handrail wall, detail bolt fastening, projection of masonry wall, masonry wall, bolt, embedded depth, wait, corridor, pharmacy, patient, clinics and information, archives of stories, observation , hall, men, internment, women, nurses, station, intermediate ivi, surveillance, unit, lactation, living, obstetrics, ladies, restrooms and vest., gentlemen, secretary, living room, environmental, sanitation, office, floor and subfloor, sidewalk, roof, parapet, tijeral roof, railing tank elev., box, disabled, ss-hh, ss-hh cab., room, accounting, personal logistics, income, entrance hall, admission, flexible vinyl floor, dressing room, stretchers, room, stretcher, cleaning, sterilization, change, multipurpose room, stage, division in sist, metal, sa, b, cl, cooking, seasoning, pantry, prepared, served, wooden bench, jiron lima , emergency, appointments, a mbulance, entrance of, entry to, jiron hill of pasco, jirón tingo maría, entrance service, entrance auditorium, ramp, modified plans, warehouse, electrical substation, death, generator, deposit of inputs, circulation, laboratory, samples, taking , ultrasound, plate, file, reports, samples, reception, dark room, command, x-ray room, topic, ss-hh dam., septic, nursing, work, ambulance, parking, case, history clinic, files, room, pending, dentistry, clinic cred, programs, office, woman-gynecology, health, triage, medicine, pediatrics, child health, tbc, t. sputum, machines, cistern, floor polished cement, driveway, garden, and sewing, ironing, kitchen, washing ,, r. dirty, r. clean, ss.-hh., lavachatas, born, newly, delivery room, recovery, and dilation, preparation, crib area, boots, operating room, or septic, infants infected, intensive ici, care unit, hand washing, bedroom, terrace, patio, dining room, headquarters, radio, health, comprehensive insurance, metal gate, patient entry, var, —–, rest, ss-hh checkers, information, module, sf, g , se, f, sg, h, if, j, sl, m, sd, e, sm, n, sk, l, so, p, sn, or, sh, i, sl, m, n, sj, k , sq, r, sn, or, p, su, v, w, sj, k, l, sg, h, i, sp, q, su, v, streetlight, sa, b, d, by the floor, transformation cell, arrival cell, distribution board, c-iii, ci, c-ii, sd, e, f, of tg, c-ii, of tg, ci, upright diagram, square, key table of, attached to the ceiling, built-in boxes, key table: feeders, key, ground, line, copper conductors, walls of, mmd, pipe, dimensions, std-b, ses, sa, b, c, symbol, description, height of, assembly, snpt, box of, number of conductors., conductor recessed in ceiling, or wall of cu. lsoh type, unipolar simple unipolar switch., unipolar, double switch., unipolar three-way switch., simple switching switch., straight, outlet for wall-pass box, octagonal., octagonal, exit for attached luminaire for, ceiling , exit for spherical wall lamp, tg, general feeder with sub cable, general distribution board, electric distribution sub board., AC mailbox registration and derivation, substation surface ex-use, metal square pass box, outlet system, recessed conductor in floor, cu., double bipolar outlet, with, bipolar double outlet with, grounding, low, output for saving lamp, general sub-feeder with cable, lighting system, general distribution system, lsoh type, pat, output for emergency light, ground connection, high and low, sub board load control, specifies, technical specifications, etc., they will be similar to ticino with bakelite plates, sidewalks will additionally be installed in pipes pvc-sapsegun detail., roof, tc-b, lighting
Raw text data extracted from CAD file:
| Language | Spanish |
| Drawing Type | Block |
| Category | Hospital & Health Centres |
| Additional Screenshots |
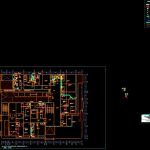 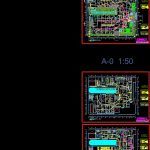 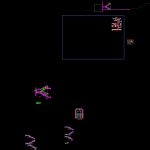 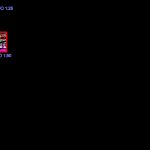  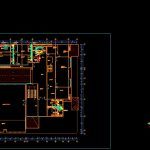 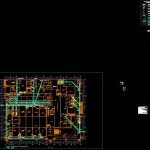 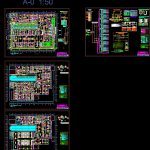 |
| File Type | dwg |
| Materials | Concrete, Masonry, Plastic, Steel, Wood, Other |
| Measurement Units | Metric |
| Footprint Area | |
| Building Features | Garden / Park, Deck / Patio, Parking |
| Tags | autocad, block, center, CLINIC, DWG, health, health center, Hospital, medical center |



