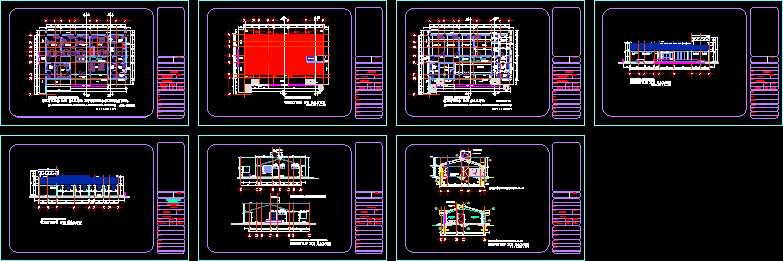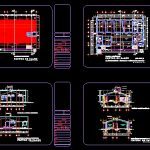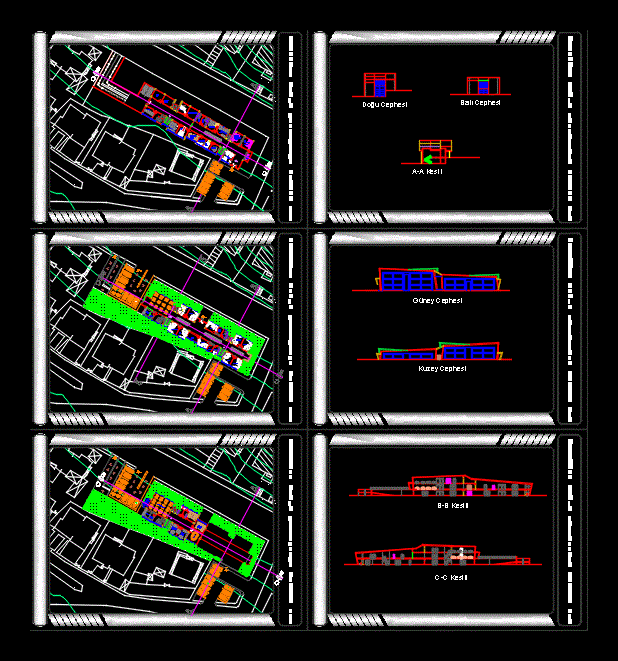Health Center DWG Block for AutoCAD

HEALTH CENTER 1 CLINIC AND ONE DENTAL AND RESIDENCE ROOM
Drawing labels, details, and other text information extracted from the CAD file (Translated from Galician):
xxx.xx, name, slope, murete, bench, access, assembly plant, c e n t r o d e s a l u d, surface :, vo. good., I authorize :, check :, scale :, date :, work :, type :, locality :, plane :, jurisdiction :, municipality :, measures:, key:, indicated, health center, ramp, projection of eaves , slam projection, public health womens, reception, waiting room, preventive medicine, main access, personal access, clinical file and store, pharmacy, taking of doc, medical residence, bathroom, kitchenette, public health men, service patio, toilet staff, architectural plant, dental, septic, masonry plant, main facade, back facade, health services, veracruz, construction commission, health, right side facade, left side facade, side facades, murete to receive tinaco, chaflan, sanitary p. men, cross section a – a ‘, cross section b – b’, sections, clinical file and store, c e n t r o d e s l u d in four roads, see., four roads, back
Raw text data extracted from CAD file:
| Language | Other |
| Drawing Type | Block |
| Category | Hospital & Health Centres |
| Additional Screenshots |
 |
| File Type | dwg |
| Materials | Masonry, Other |
| Measurement Units | Metric |
| Footprint Area | |
| Building Features | Deck / Patio |
| Tags | autocad, block, center, CLINIC, dental, DWG, health, health center, Hospital, medical center, residence, room |








