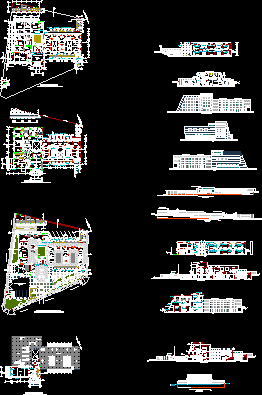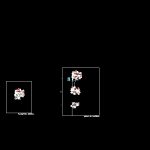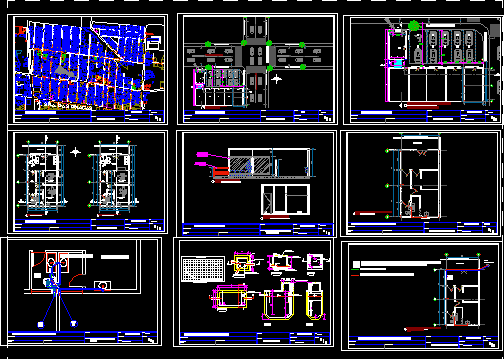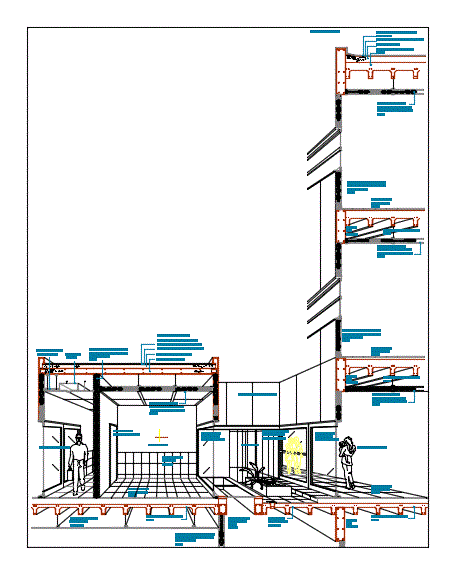Health Center DWG Block for AutoCAD

The health center La Esperanza, which has modern rooms and first-rate biomedical devices, which benefit the more than 30 000 inhabitants of the northern cone of Tacna. The health centers Hope now has an emergency room; topic, triage, delivery room, detention area, offices in various fields, parking, plaza and other spaces fully implemented with the most modern equipment of the XXI century.
Drawing labels, details, and other text information extracted from the CAD file (Translated from Spanish):
architecture, sheet :, responsible professional, arch. ricardo paullo perez, manager:, plane :, observations :, urban development management, sub management of studies, district municipality alto de la alianza, specialty :, project :, micro network cone north – tacna, health of the c.s. the hope, resolutiva of the services, improvement of the capacity, sub manager :, cad :, scale :, date :, district, tacna, height of the, alliance, location :, cuts, design :, stimulation, empty projection, sh., projection vacuum, corridor, unit of external consultation, office, waiting room, wall bordered with glass blocks, medical corridor, kitchen, child care, triage, women, gynecology, senior citizen, medicine, social service, adolescent, males , ladies, dental x-rays, vacuum, corridor – waiting, deposit, dentistry, vacuum projection, rope, edge beam, work, nurses, neonatology, sterile., washing, material, room, deliveries, preparation, and dilatation, observation, topic, consultation, zonarigida, hall, doctor, internment, ss.hh., reports, cash, pharmacy, admission, pharmacy, file, lava chatas, clean room, station nurses, personal hall, sub station , laundry, and sewing, store and, store, medication, workshop, maintenance, dressing, ss.hh, obstetric center unit, unit, emergency, cafeteria, lobby, room, air conditioning, duct air conditioning, parking iento, projection of skylight, kitchenette, projection of volado, empty projection, garden, guardiania, dp., gardening, duct for projection, of elevator, third, plant, magnetic, consult., sh, corridor-wait, corridor, pers. , sidewalk, retaining wall, track, cut a – a, false ceiling, mineral tile, railing, drywall wall, see plans of structures, cuts and final elevations, interior lights, cut c – c, medical corridor, duct , ventilation, planter, drywall cant, lintel, mineral tile, system type glass, drywall lintel, false sky, satin, blocks, railing. see detail, glass, polycarbonate cover, see detail, curtain wall. see detail, sliding screen. See detail, cut d – d, vitroven, colorless, av. jorge basadre grohmann, main elevation, perimeter fence, see detail of portico – main entrance, cut e – e, luminarias, trab. sick, delivery room, drywall lintel, headquarters, administration, secretary, interior, piscoprophylaxis, s.u.m. room of multiple use, court b – b, temporary tapestry, with drywall, curtain wall, column moquette, overhead skylight, mineral fiber tile, portico of entrance, waiting room, und. emergency, drywall table, tarrajeo, paste and acrylic paint, satin dark blue color, system type window, system type screen, see detail of windows, street venezuela, left side elevation, see detail of emergency income, see detail of service income, lav mater., prepar., delivery room, prepare. and dilatation, observation room, und. diagnostic help, sampling, laboratories, und. administration, sum, multipurpose room, door frame, beam in the background, f – f cut, perimeter fence wall, second plane view, vestibule section, drywall mask, drywall mask, drywall beam, roof, drywall lintel, skylight type system, street daniel alcides carrion, right lateral elevation, ultrasound room, psychoprophylaxis, laboratory, x-ray room, area without lightning protection, anteroom, living room, doctors, meeting room, dep., accounting, logistics, human resources, statistics computer, reference Counterfeit., Saneami. environmental, public hall, unit of administration, personal corridor, unit of diagnosis and treatment, e s p e r a, second plant, diseases, infectious diseases, vest., c.l., transformer, food storage, p a s l l l or p u b l i c o, first floor, wall drywall. see detail, curtain wall. see details, air conditioning ventilation, beam projection, polished cement floor, gray color, general services roof, down direction, roof hygienic services, roof cafeteria, skylight, room for multiple use, third floor, washing and spinning, fusionadora press type, sewing machine, shelving, lavatories, skylight. see detail, planes without furniture, parapet. see detail of waiting room, see detail of glazed structure of external consultation, vacuum, coverage of metal structure and glass templex see detail, roof of external consultation, use waterproofing additive, ceiling ladder, roof of administration, c.a. only up to alfeizer, slab does not rest on this section, lintel drywall, drywall partition, sliding screen, complete with drywall, p a s l l or p u b l i c, curtain wall. see detail, drywall mask, skylight type system. see detail, v a c í o, beam, beam projection, project, project
Raw text data extracted from CAD file:
| Language | Spanish |
| Drawing Type | Block |
| Category | Hospital & Health Centres |
| Additional Screenshots |
 |
| File Type | dwg |
| Materials | Glass, Other |
| Measurement Units | Metric |
| Footprint Area | |
| Building Features | Garden / Park, Elevator, Parking |
| Tags | autocad, block, center, CLINIC, devices, DWG, health, health center, Hospital, la, medical center, modern, rate, rooms |








