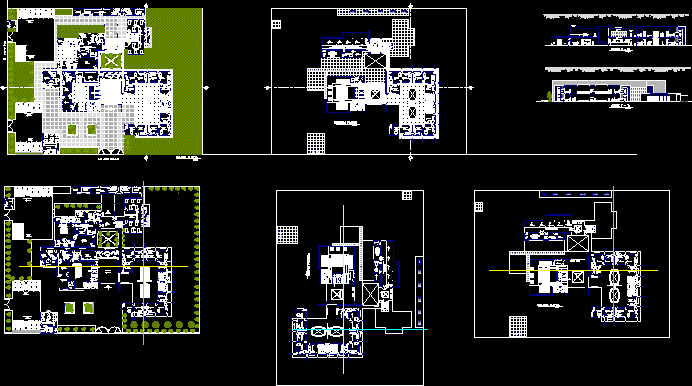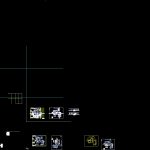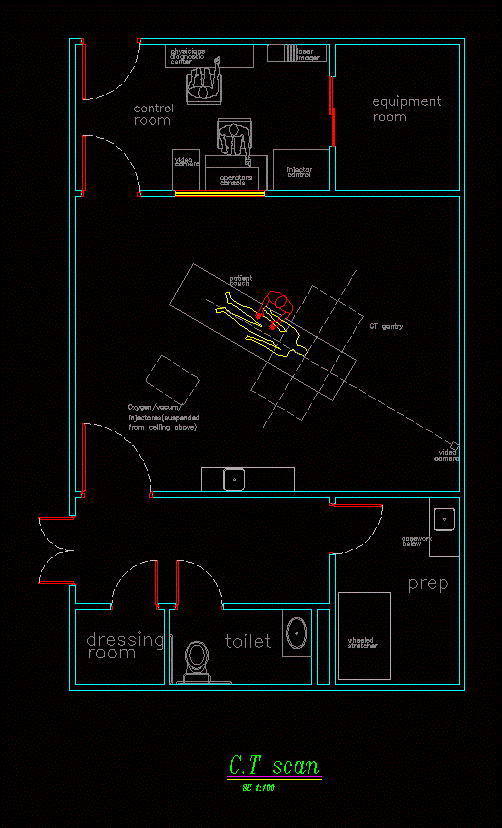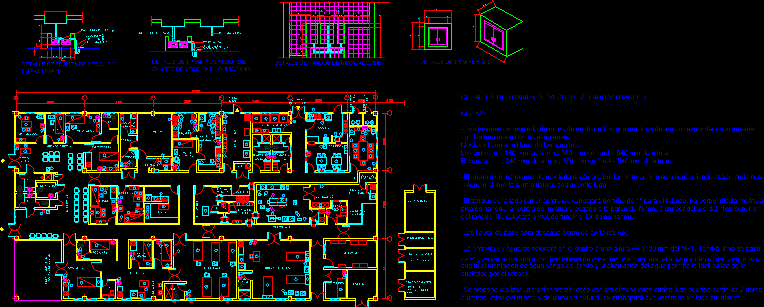Health Center DWG Block for AutoCAD

THE DESIGN OF THIS TOOK PLACE HEALTH CENTER IN THE WORKSHOP II OF THE FACULTY OF ARCHITECTURE AT THE UNIVERSITY JORGE BASADRE Grohmann has two levels – FIRST LEVEL UNITS OF EXTERNAL CONSULTATION, DIAGNOSIS AND TREATMENT, EMERGENCY; SERVICES GENERAL complementary services, obstetrics center – SECOND level are administrative units, patient consultations, SUM. TWO CUTS ARE MADE.
Drawing labels, details, and other text information extracted from the CAD file (Translated from Spanish):
magnetic, made by coconut, moquegua, benemerita, to the homeland, noble city, unit of external consultation, waiting, room, deliveries, preparation, and dilatation, consultation, topic, triage, work, internment, station nurses, lava flat, clean room, laundry room, observation, sh., waiting room, cashier, pharmacy, admission and reports, file, main entrance, lobby, diagnosis and treatment unit, wait, personal hall, income for staff, x-ray room, dark room, sampling, laboratory, medical corridor, sterile., washing, material, ultrasound room, psycho-prophylaxis, neonatology, alm., dep., office, surveillance, sh, headquarters, sum, room for multiple use, second floor , office area, meeting room, kitchenette, visitor parking, ambulance parking, parking for medical personnel, administration unit, emergency unit, obstetric center unit, garden, elevator, diseases, infectoco ntagiosas, cafeteria, kitchen, secreataria, skylight. see detail, projection of flight, skylight, dressing, s.h. males, s.h. ladies, laundry, and sewing, sub station, workshop, maintenance, storage, medication, food storage, cleaning room, first floor, med corridor, pipeline, infectious diseases unit
Raw text data extracted from CAD file:
| Language | Spanish |
| Drawing Type | Block |
| Category | Hospital & Health Centres |
| Additional Screenshots |
 |
| File Type | dwg |
| Materials | Other |
| Measurement Units | Metric |
| Footprint Area | |
| Building Features | Garden / Park, Elevator, Parking |
| Tags | architecture, autocad, block, center, class, CLINIC, Design, DWG, faculty, health, health center, Hospital, ii, medical center, place, university, workshop |








