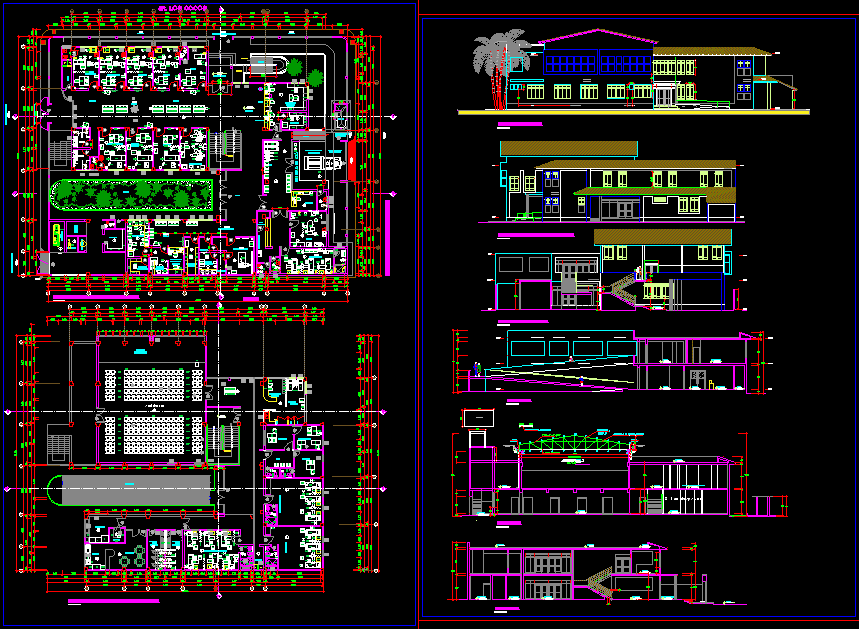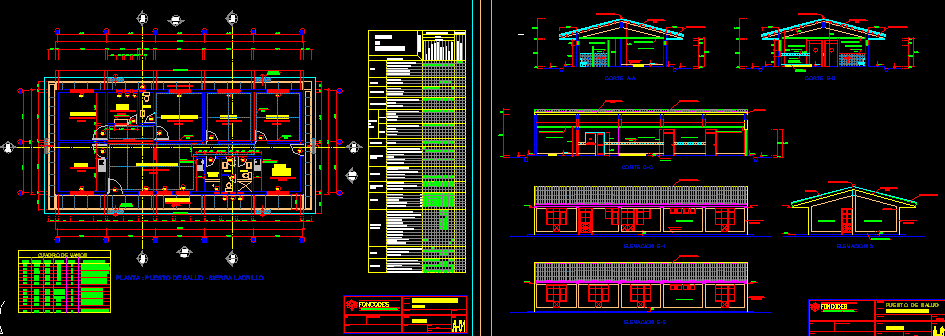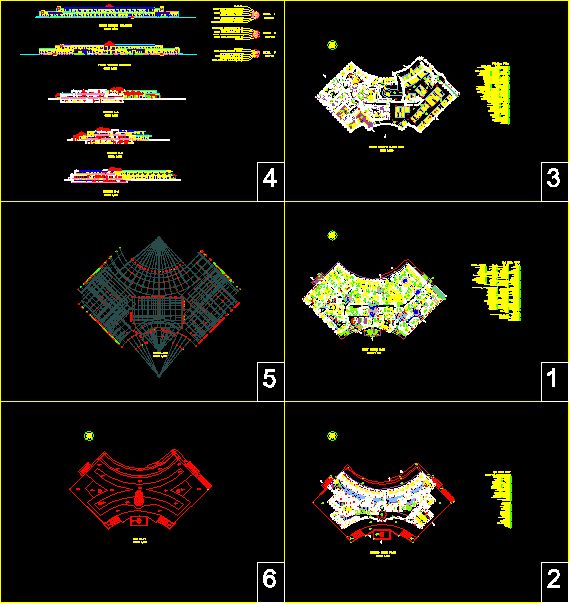Health Center DWG Block for AutoCAD

Health Center – Bermudez Port
Drawing labels, details, and other text information extracted from the CAD file (Translated from Spanish):
room, painted polished cement, patient entry, passage, start, arrival, entrance hall, ramp, parking, ambulance, admission, ceramic floor, ambulance, income, t. nurses, wait, entry to, emergency, observation, cto. septic, jiron ramon castilla, sidewalk, guardhouse, sh, office, topic, garden, pediatrics, dressing room, darkroom, corridor, command, x-ray room, triage, hall, auditorium entrance, second level distribution plant, cl , station, room, nurses, stretcher, podium, auditorium, laundry, vest., men, bathrooms and, women, dining room, kitchen, closet, cleaning, ceramic floor, obstetrics, hospitalization room, obstetric gynecology, clinical history files, box, pharmacy, appointments, admission, file of plates, reception of samples and reports, sampling, deposit of supplies, laboratory, warehouse, group, electrogen, cistern, room, machines, heater, internal medicine, general medicine, medicine , dentistry, leadership, accounting, logistics, trade, jr. the coconuts, distribution plant first level, income service, v-rx, court c-c ‘, hall, ss.hh., room, elevation jiron ramon castilla, elevation – passage, rear elevation, income, gargola, zinc channel according to detail, cut a-a ‘, cut b-b’, nurses station, auditorium, roof, polished cement floor, entrance hall, corridor, street, slope:, links to the half length, elevated tank plant
Raw text data extracted from CAD file:
| Language | Spanish |
| Drawing Type | Block |
| Category | Hospital & Health Centres |
| Additional Screenshots |
|
| File Type | dwg |
| Materials | Other |
| Measurement Units | Metric |
| Footprint Area | |
| Building Features | Garden / Park, Parking |
| Tags | autocad, block, center, CLINIC, DWG, health, health center, Hospital, medical center, port |








