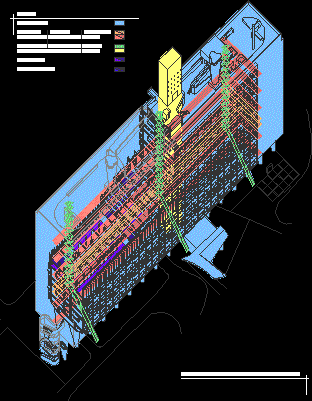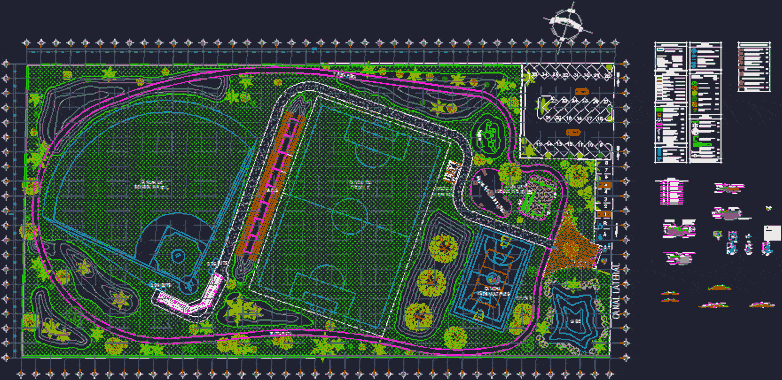Health Center DWG Block for AutoCAD
ADVERTISEMENT

ADVERTISEMENT
Neighborhood Health Center. Plants and Flatness
Drawing labels, details, and other text information extracted from the CAD file (Translated from Spanish):
ideal standard, disabled, right hand, secretarial chair, Ray, plant, scale, plant, Ray, scale, plant, lightning rails, Ray, plant, scale, sum, D.E.P., room maq., D.E.P., maq, av. edison, ayolas, av. edison, ayolas, low level, plant administration level, view, sight cut, cut, Ceiling plant with shadows e:, av. edison, ayolas street, fotomontage roof plant with shadows setting
Raw text data extracted from CAD file:
| Language | Spanish |
| Drawing Type | Block |
| Category | Misc Plans & Projects |
| Additional Screenshots |
 |
| File Type | dwg |
| Materials | |
| Measurement Units | |
| Footprint Area | |
| Building Features | |
| Tags | assorted, autocad, block, center, district, DWG, flatness, health, health center, Hospital, neighborhood, plants |








