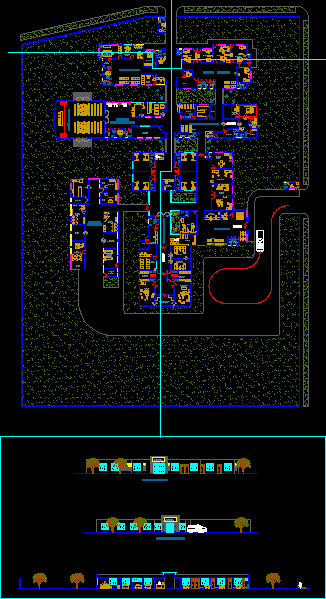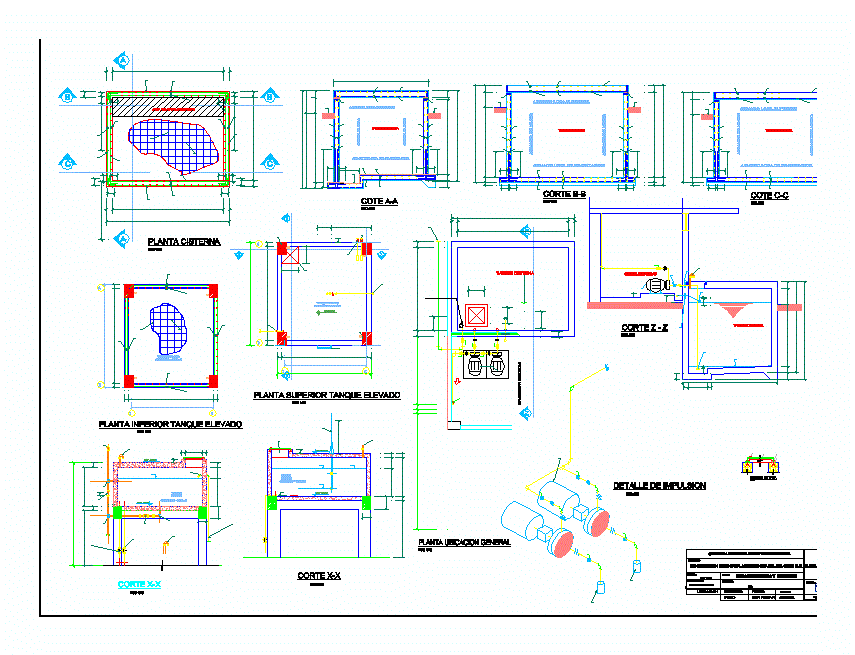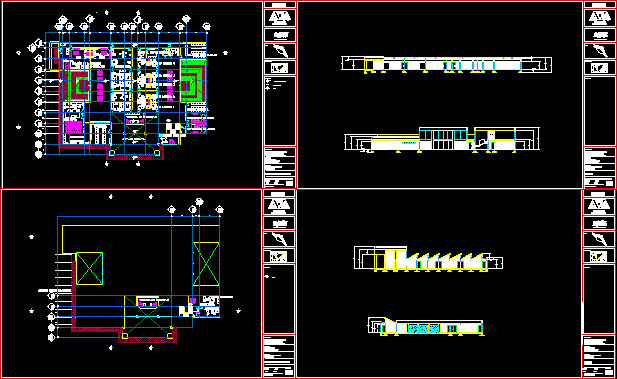Health Center DWG Elevation for AutoCAD
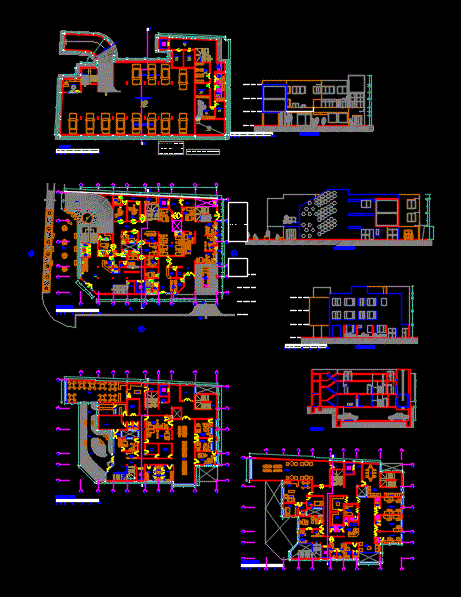
TYPE 2 Type 2 Health Center; with internment includes three elevations and 1 cut; the health center has emergency area; developed on a plot of 949 m2
Drawing labels, details, and other text information extracted from the CAD file (Translated from Spanish):
note :, sheet :, date :, scale :, project :, plane :, department :, province :, district :, faculty :, teacher :, student :, course :, health center, commas, lima, design arq. iv, houses huanca juan m., ricardo ugarte chamorro, architecture, wind direction, npt, topico, general medicine, traumatology, cardiology, assessment, decontamination, station, stretchers, control, emergency, sh, ladies, gentlemen, work, social, recovery, triage, gynecology, pediatrics, reports, admission, dressing, neonatology, delivery, room, deliveries, operations, anesthesiologist, command, locker, room, dark, waiting, hall, polished porcelain floor, box , waiting room, cistern, pump room, electrogen group, doctor’s office, ophthalmology, dental, cardiology, pediatric, gynecological, pantry, kitchen, storage, medicines, cleaning, pharmacy, laboratory, sampling, cafeteria, station, nurses, storage, hospitalization, multiple uses, station, reporting, secretariat, office, bedroom, kitchenette, dining room, room, hospitalization, pediatrics, dirty, clean, ambulances, machine room, room control, parking area, garbage, laundry, contaminated, elevator, nurses station, history, clinic, preparation, cleaning, porcelain floor, deposit, waiting, dressing, staff, lockers, kitchen, s.h. ladies, s.h. gentlemen, employees, workshop, maintenance, germicide, general, center, computer, yard maneuver, passage, basement, first floor, second floor, third floor, roof, court a-a
Raw text data extracted from CAD file:
| Language | Spanish |
| Drawing Type | Elevation |
| Category | Hospital & Health Centres |
| Additional Screenshots |
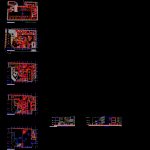 |
| File Type | dwg |
| Materials | Other |
| Measurement Units | Metric |
| Footprint Area | |
| Building Features | Garden / Park, Deck / Patio, Elevator, Parking |
| Tags | autocad, center, CLINIC, Cut, DWG, elevation, elevations, health, health center, Hospital, includes, medical center, type |



