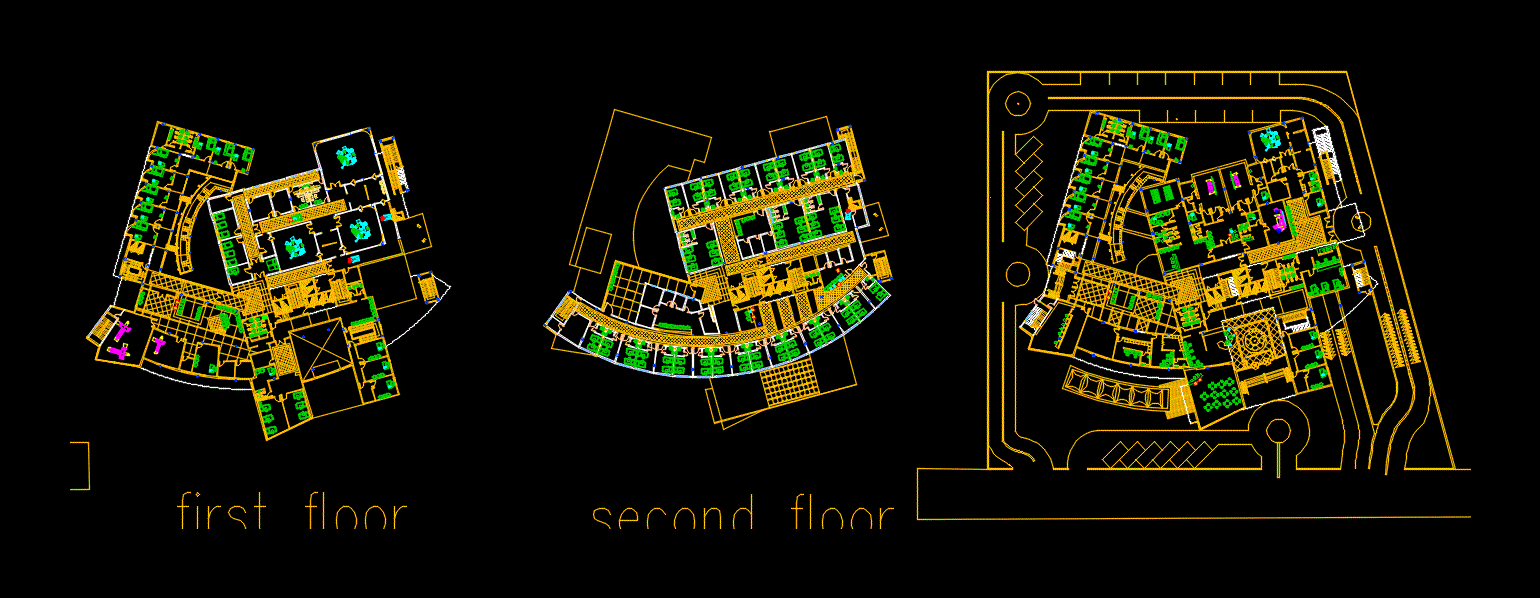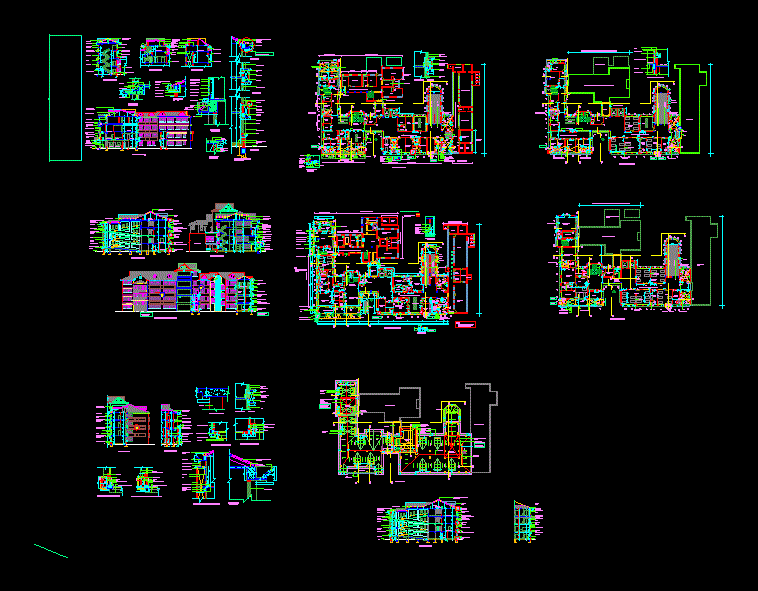Health Center DWG Full Project for AutoCAD

Project health Center at Huayhuay district La Oroya – Plants – Sections – Elevations and structures
Drawing labels, details, and other text information extracted from the CAD file (Translated from Spanish):
distribution, perimeter path, cement floor rubbed and burnished, triage, hall, topical, gynecology office, obstetrics, multiple uses, high ceramics floor, medicine office, dental clinic, pharmacy, admission, sh, dilatation room, hospitalization room , newborn care, birth, delivery room, main access, acrylic hook, stainless steel sink, laundry material, transparent triple, cylindrical sheet metal, latches embedded, glass, locksmiths, iron windows, security bars in windows, interior walls, toilet low tank, white lavatory with grif. chrome, chrome shower with basket, slab wastebasket, slab soap dish, simple slab hook, acrylic towel rack, acrylic wastebasket, acrylic soap dish, exterior walls, ceilings, woodwork, metalwork, toilets, accessories, carpentry, metal , paints, columns, wood, palm leaves – straw, covering, facing, solaqueado, plastered rubbing, wooden door panels, plywood door, quincha panels, gragas, wood panels, Andean tile coverage, rubbed plaster and ironing, interiors, ceiling, wood, and beams, exterior, walls, clothing, wood with rodón, corkscrews, c. gynecology obstetrics, attention to the minor, dump, c. dentistry, admission – pharmacy, brick, c. medicine, a. multiple use -hall, finishes, rubbed and burnished cement, machiembrada wood, polished cement, box, floors, baseboards, rooms, vain, observation, box vain, width, height, alfeiz., unit, laundry, steel stainless, brick wall head, sh labor, internment, sh attention to the minor, sh obstetrics g, sh internment, brick wall rope, dump, garment deposit, deposit, frasada and sheets, general, laboratory, date:, scale:, architecture, health center of ñahuinpuquio, aldermen, project:, location:, design :, plane of:, arq. nolberto mendez gabino, mayor:, sr., municipality, department: huancavelica, district: ñahuinpuquio, province: tayacaja, lamina:, district of, ñahuinpuquio, income, emergency, ambulance, huayhuay health center, general plant, health center de huayhuay, department: junin, district: huayhuay, province: yauli la oroya, eternit, andean tile board, Andean ridge, movable, drainage ditch, polished cement plinth, tarred, columns and beams, clay brick wall tarred , tarred brick wall, elevations, section a – ‘, section b – b’, detail of foundations, section c – c, section d – d, section e -, detail of bending of abutments, specified, spec. d column, or beam, detail of columneta, on foundation, elevation, foundation, cut, window span, column, joist-columneta, detail of brace on wall, flooring, nf, additional, typical detail of spacing, of abutments on columns , specified dimension, det. joint dilatation, window or wall, sidewalk detail, fill board, with teknopor, expanded detail, bruña, sardinel, in beams and columns, detail of iron anchor, ø column, number of elements, shoe box, steel, stirrups, bxt, window, column, beam, location, – construction process: the masonry walls will be built according to, overlay, masonry, coatings, steel, the details indicated in the corresponding sheets., flat beams, banked beams, footings, shoe flooring , technical specifications, concrete, concrete cyclopean, column, columns, connected footings, beams, structures, foundations, construction board, wooden brackets, on both sides, wooden joist, mobile support, anchoring, plywood ceiling, interleaves, billboards wooden, superboard ceiling, wood belts, wood screw, with gussets, splice detail, gusset, bolt, nut, washer, deck, calamine, belts, wood, cuarton, sky satin, steel with thread, with washers, gutter, hooks, fastening, wooden frieze, tijeral, galvanized calamine, ridge, roof structures, brick fence, huayhuay
Raw text data extracted from CAD file:
| Language | Spanish |
| Drawing Type | Full Project |
| Category | Hospital & Health Centres |
| Additional Screenshots |
 |
| File Type | dwg |
| Materials | Concrete, Glass, Masonry, Steel, Wood, Other |
| Measurement Units | Metric |
| Footprint Area | |
| Building Features | Deck / Patio |
| Tags | autocad, center, CLINIC, district, DWG, elevations, full, health, health center, Hospital, la, medical center, plants, Project, sections |








