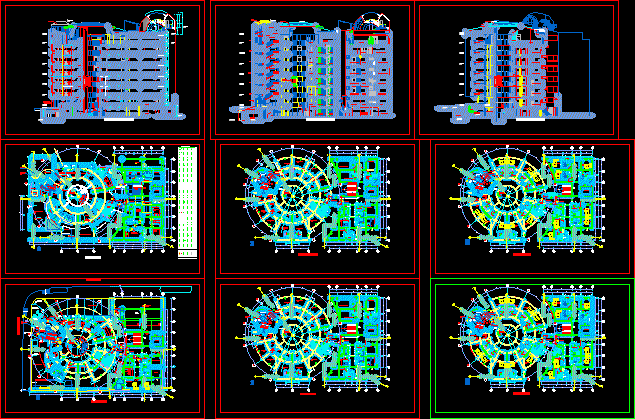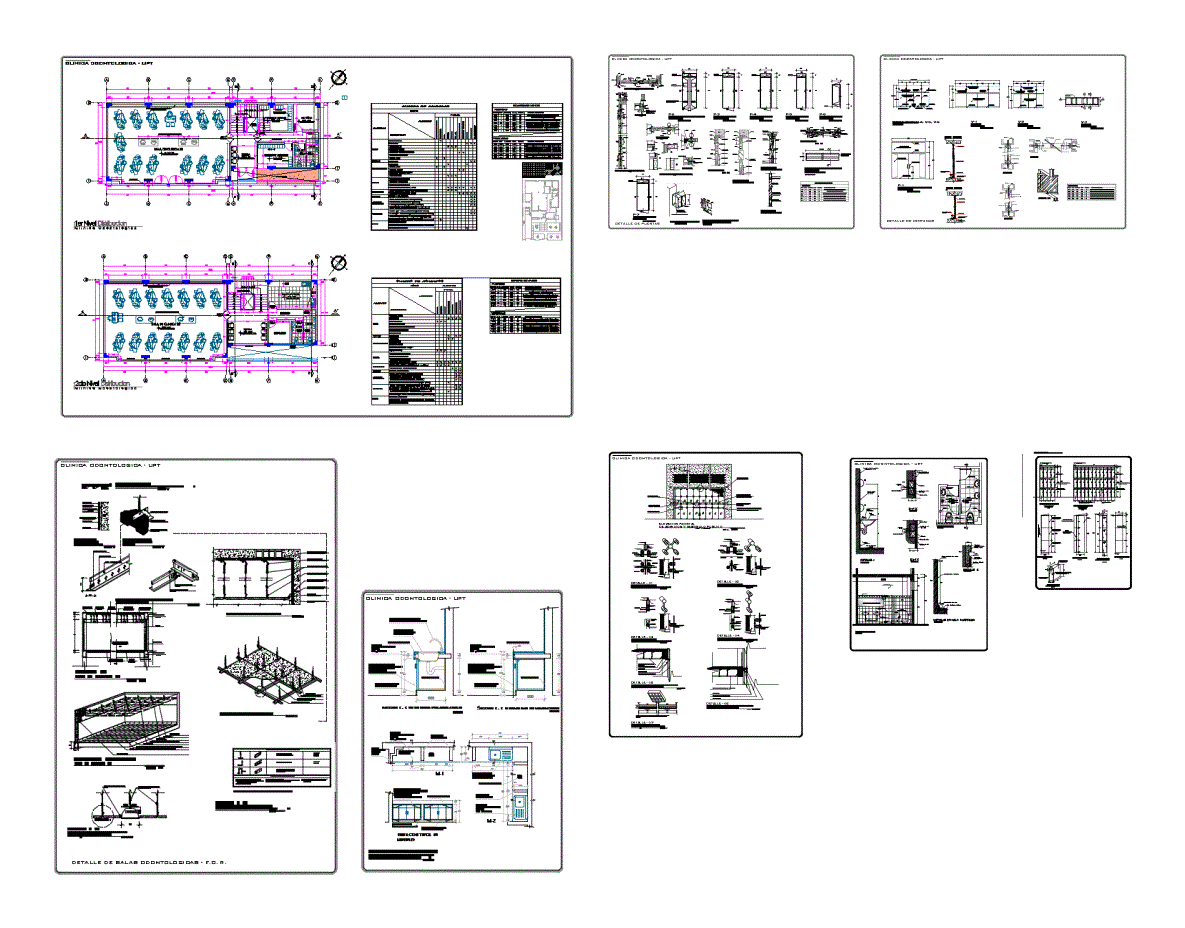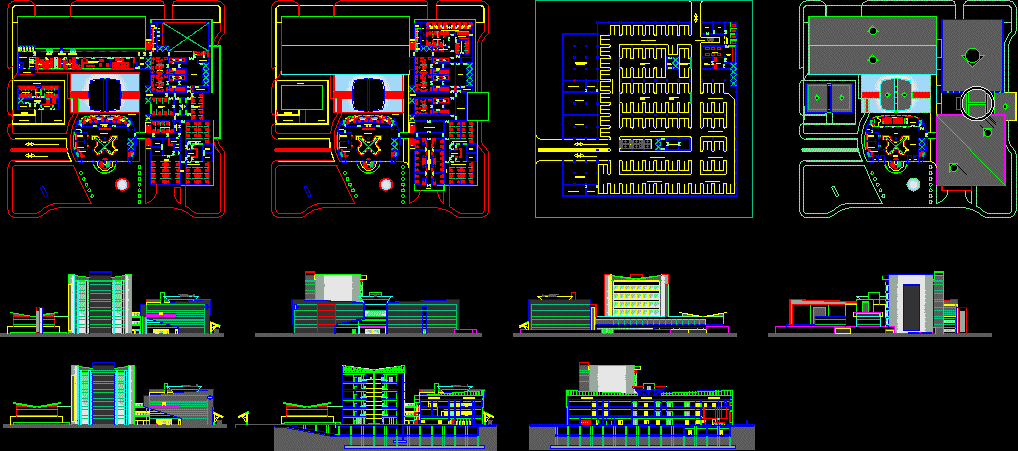Health Center DWG Full Project for AutoCAD
ADVERTISEMENT

ADVERTISEMENT
A collection of about 60 different levels of a health center in Mexico, containing drawings, is very similar to a project executive, facilities, structures, foundations, lighting, irrigation, gas, downspouts, isometrics etc .
| Language | Other |
| Drawing Type | Full Project |
| Category | Hospital & Health Centres |
| Additional Screenshots | |
| File Type | dwg |
| Materials | |
| Measurement Units | Metric |
| Footprint Area | |
| Building Features | |
| Tags | autocad, center, CLINIC, collection, drawings, DWG, executive, full, health, health center, Hospital, levels, medical center, mexico, Project |








