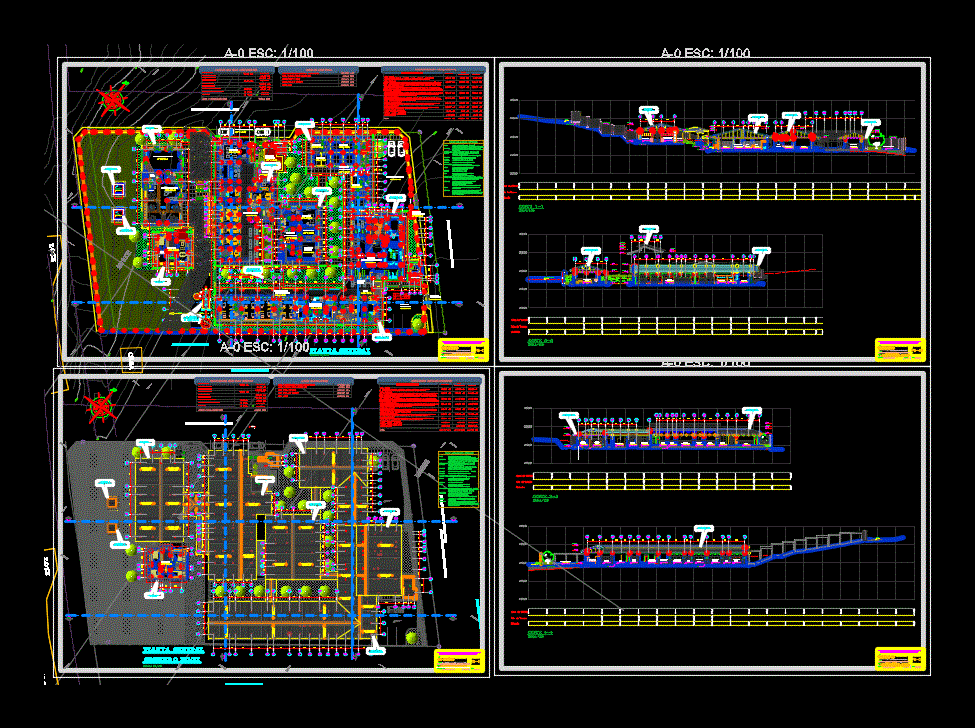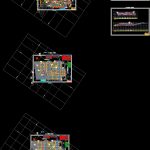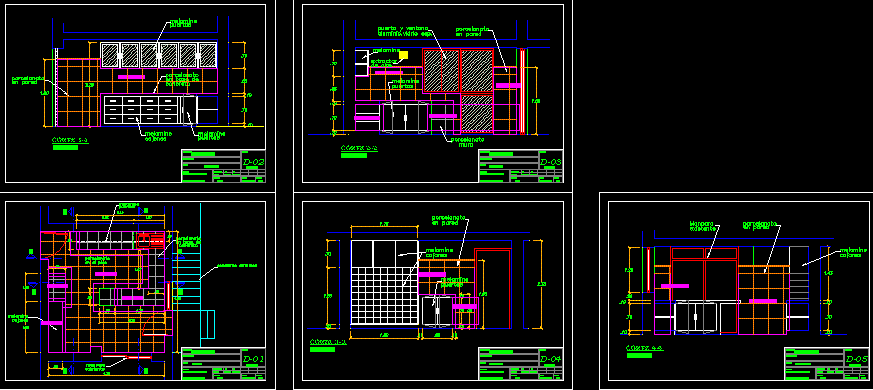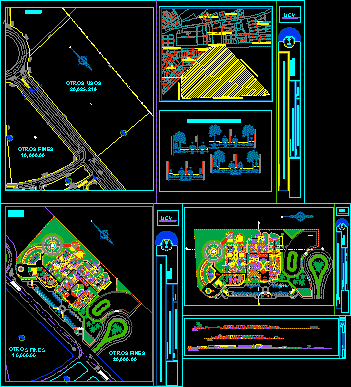Health Center In San Martin – Peru DWG Block for AutoCAD

Health center medium complexity
Drawing labels, details, and other text information extracted from the CAD file (Translated from Spanish):
p. of arq enrique guerrero hernández., p. of arq Adriana. rosemary arguelles., p. of arq francisco espitia ramos., p. of arq hugo suárez ramírez., concrete, gutter, nurses, station, clean, clothes, intern., circulation, cut cc, rain evacuation, iron plate of faith, clamp of faith, master beam met., brick wall king kong, concrete beam, mont rigida met., triaje, hall, court dd, internment, court bb, children, ss.hh rest, gineco-obstetr., ss.hh, owner :, location :, project :, plane :, indicated, scale :, date : esp. architecture :, provincial municipality of moyobamba, department. san martin, moyobamba province, sugllaquiro town center, improvement of health services, first level of complexity, sugllaquiro health post, sugllaquiro town center, moyobamaba district, moyobamaba-san martin province, architecture: mod. uregencias-cortes y eleva., health post sugllaquiro- moyobamba, elevated tank, lightning tower, lot, property of third parties, ramp, admission administration, composite panel, proy. of roof, proy. parapet, proy. lightweight slab, iii, general floor first level, ground dimensions, distance, terrace elevation, fill material, perimeter fence, total area chart, built, occupied area projected buildings, free area, total area of land, area occupied works exteriors, total occupied area, area, covered, programming, occupied, total, mod. housing, mod. emergencies, mod. general services, ss.hh. doctors women-ss.hh male doctors-ss.hh. pers tec. women-warehouse, mod. maternoperinatal, mod. offices, ss.hh. discap.-ss.hh males-ss.hh women, ultrasound-reading and file-development-dep. supplies-wardrobe-x-rays, mod. administrative, waiting room-head-ss.hh. ladies-ss.hh males-room of multiple uses, logistics-community and environmental health-accounting-staff, control main income, control – ss.hh. – platform, emergency entrance control, control – ss.hh., general finished panel, latex in interior and exterior walls, enamel in, contrazócalos., between joists and wooden belts., Cover :, foundations :, floors:, contrazocalos :, ceiling :, painting :, works ext.:, walls :, plastering :, concrete columnetas, beams of foundation and beams, resistance of, concrete:, ridge :, polished and burnished cement., in light slab of income, control ,, tarred with mortar and painted indoors and ext., colum. and beams:, interior parking, maneuver yard, interior circulation, elevated tank and cistern, self-cleaning biodigestor and well, percolator well, log boxes, earth wells, lightning rods, spillways, sidewalks, ramps, ditches, sardine, fences perm. of masonry, fence with jardineras., plywood in main rooms, doors: aluminum and glass profile., windows: mdf plate mm plated in formica, metal doors in entrance., eaves and elevated tank., cistern and, houses, house, maneuver yard, main entrance, parking, emergency entrance, slab, lightened, outdoor occupied area, – sidewalks, – stairs and ramps, – retaining wall, – storm drain, – parking, – yard maneuvers, – tank elevated and cistern, – biodigester and percolator pit, – arrester, administrative, module, module, housing, serv. general, gyneco-obstret., emergencies e, diagnosis aid, clinics, general floor second level, general floor ceilings, course, general cuts, design workshop ix, percy garcia panduro
Raw text data extracted from CAD file:
| Language | Spanish |
| Drawing Type | Block |
| Category | Hospital & Health Centres |
| Additional Screenshots |
 |
| File Type | dwg |
| Materials | Aluminum, Concrete, Glass, Masonry, Wood, Other |
| Measurement Units | Metric |
| Footprint Area | |
| Building Features | Garden / Park, Deck / Patio, Parking |
| Tags | autocad, block, center, CLINIC, DWG, health, health center, Hospital, infrastructure, martin, medical center, medium, PERU, san |








