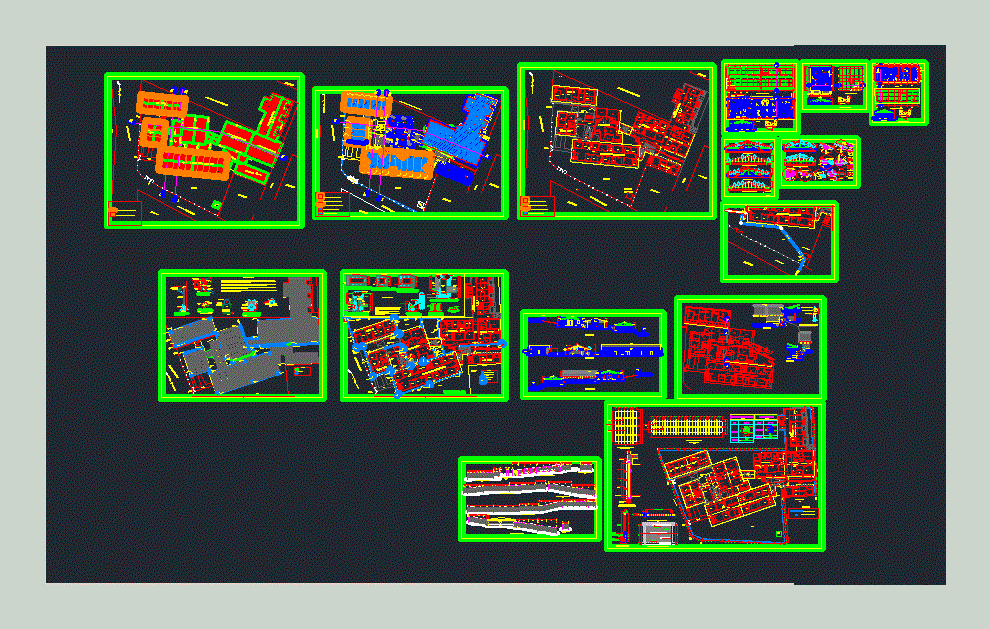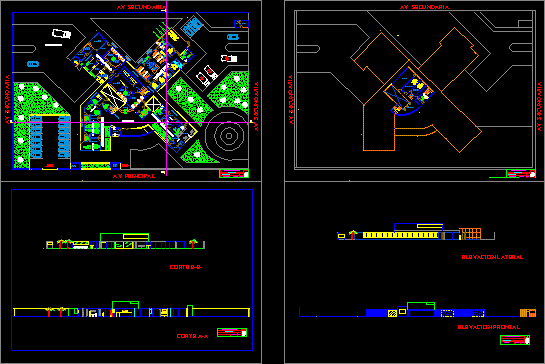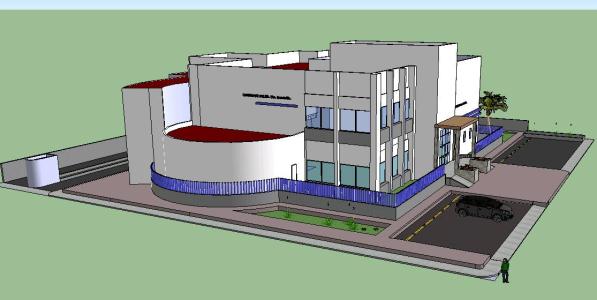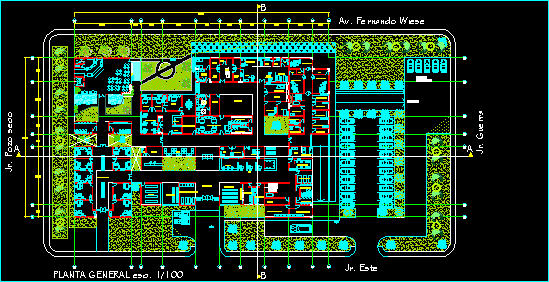Health Center Tayabamba DWG Block for AutoCAD

Tayabamba Health Center; La Libertad; Peru. Plants – Cortes – Views
Drawing labels, details, and other text information extracted from the CAD file (Translated from Spanish):
warehouse, environment, panjar, pharmacy, x-ray, warehouse, revealed, dark, room, bedroom, ss.hh., kitchen, dining room, passageway, hospitalization, gynecology – obstetrics, floor ceramic, men, station, nurses , work of, topic, pediatrics, headship, women, wash hands, work, dilatation, puerperium, delivery room, care recently, born, recovery room, clean, clothes, washing, oxygen and vacuum, dressing, cleaning of material, sterile material, roperia, central sterilization, clean area, storage, wooden partition, dirty area, operating room, doctors, boots, ceiling projection, sewing, ironing, pantry, laundry, waiting, top, observation, sshh, rest, made on site, concrete shelving, sef, variable, administrative office, planning, family, laboratory, room, admission and, triage, dental, nutrition, clinic, sterilization, catwalk, nursing, office, obstetrics, burnished polished concrete floor, laundry, pi So ceramic, sidewalk, services, obstetric, surgical, center, outpatient, emergency, hospitalization, a l m a c e n, residence, projected building, vinyl floor, polished cement, republic of Peru, covers, approved:, revised :, elaborated :, arch. espinoza, region: liberty, district: tayabamba, province: pataz, cad :, location :, scale :, plane :, project :, mcmxc, date:, health center maintenance tayabamba – red pataz, ing. luis perez urteaga, sub manager of studies and projects, ing. alvaro bazan hair, regional manager, regional government la libertad, arq. wilfredo espinoza cespedes, cuts and elevations, existing roof projection, existing roof projection, plant, roofing straps, upper flange, upright, diagonal, roof structure, aa section, location sketch, strap, clamp, top sleeper, strap of wood, fiber cement covering, fastening detail, in columns, column, with washers and nut, anchoring detail, wood screw, joint of sleepers, anchor in cut, plate, sleeper, straps, corner anchor detail, wooden belts, overlapping detail, double belts, fiber cement, ridge, with washer and nut, both sides, nails, fastener, lightened, elevated tank, main income, income, obstetric center, surgical center, housing, income emergency, jiron cesar vallejo, jr. May 2, nm, operating unit of the child, property of third parties, garden, superior, parking, ramp, coverage to be dismantled and replaced, walls and ceilings to be painted, truss to be dismantled, waiting room, aa cut, polished cement counter-block , bathroom, admission and triage, cutting cc, tijerales to dismantle and replace, coverage projection of ambulance station, concrete floor, concrete gutter with metal grid, ambulance station, coverage projection, toilet to be dismantled and replaced, wall painted , hinged articulated ridge, bb cutting, concrete gutter with existing metal grid, laundry to be demolished, patio, pvc pipe, tarraj. and painted, wall, wall, column, pipe, false column, insulated footing, outline, water drop, clamp of faith, faith plate gutter, rain evacuation, Andean tile sheet, downspout, columneta attached, pvc pipe goes to, rain evacuation, coverage, lac iron support, galvanized, zinc collector, lac iron clamp, with nut, reduction, clamp detail, level of trail, typical detail of water descents of rain, cover and coronation, coronation, tarred, channel, with asphalt filling, chamber register, pluvial, entry, end, asphalt expansion board, flows into the street, downstream rainwater, legend, rain evacuation system: plant, property limit, concrete gutter without metal grid, direction of water fall, cut, typical fªgª clamp, diameters according to dimension, pipe, plastic dowel with, fixing see, pvc pipe, pvc cable, detail, drain for waters p luviales of concrete with grid, drainage for rainwater of concrete without grid, box of registry of rain water, camera of final registry of rain water, coverage with iron, wall of contention with railing, comes from network of supply potable water, center of health, tayabamba, purse-seine lift: stretch cd, purse-seine lift: stretch of seine, purse-seine lift: stretch ef, purse-seine lift, section bc, purse-seine lift: stretch ab, purse-seine lift: stretch fg, seine lift : ak section, elevation of fence: stretch hi, stretch ij, existing building, detail of railing, type, dimension, abutments, beam frame, jd., column frame, tarred and painted floor beam, tarred and painted column, foundation , sobrecimiento, interior, black iron pipe, wall of contennsion, general plant, plant of typical module in fence, typical cut in fence, elevation of
Raw text data extracted from CAD file:
| Language | Spanish |
| Drawing Type | Block |
| Category | Hospital & Health Centres |
| Additional Screenshots | |
| File Type | dwg |
| Materials | Concrete, Plastic, Wood, Other |
| Measurement Units | Metric |
| Footprint Area | |
| Building Features | Garden / Park, Deck / Patio, Parking |
| Tags | autocad, block, center, CLINIC, cortes, DWG, health, health center, Hospital, la, libertad, medical center, PERU, plants, views |








