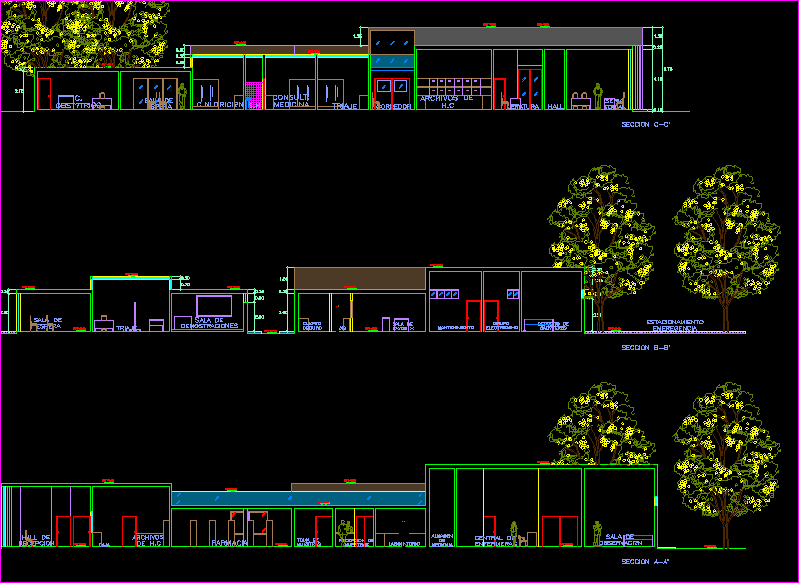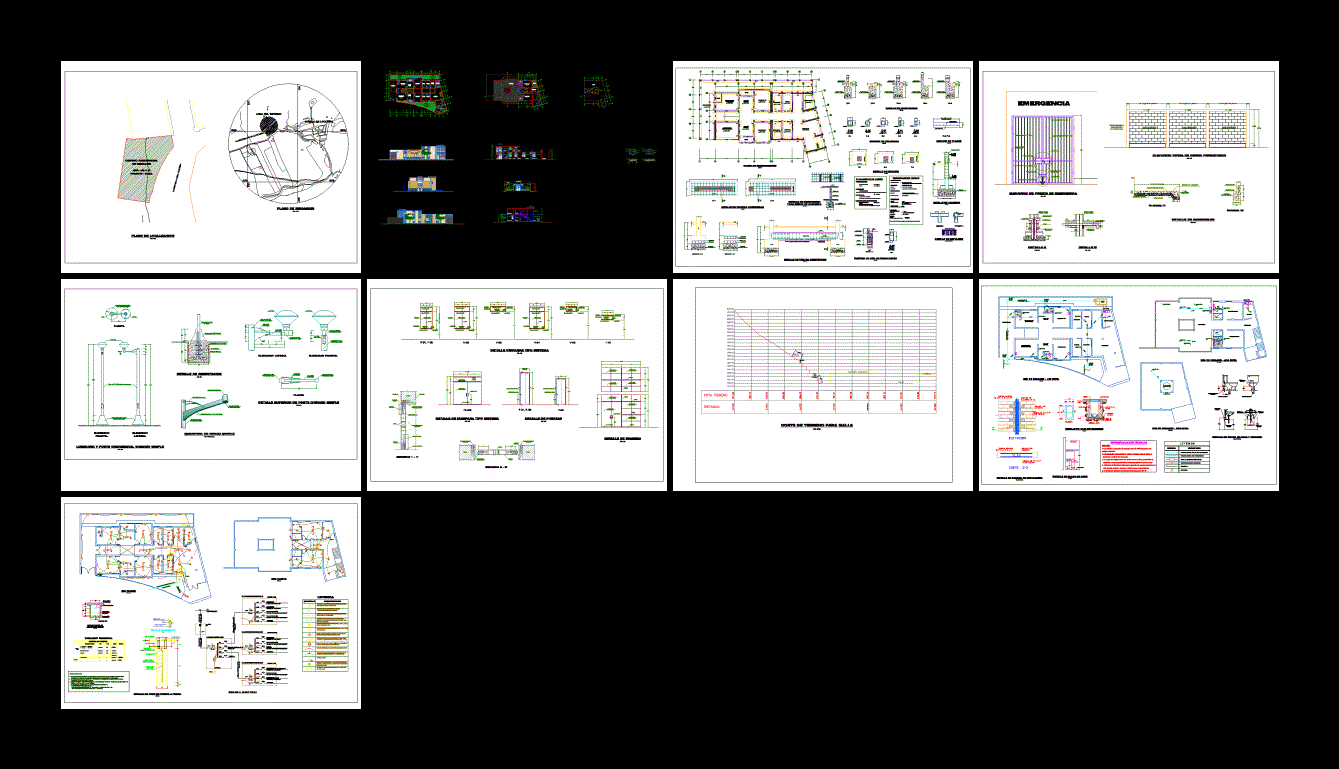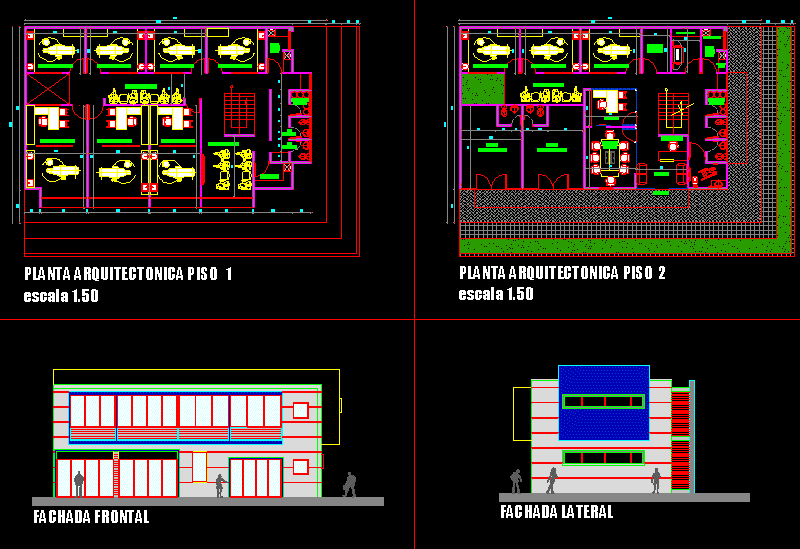Health Center (Wirh Out Internation) DWG Full Project for AutoCAD

Project with general plant of health center type 1 – Sections with measures
Drawing labels, details, and other text information extracted from the CAD file (Translated from Spanish):
dressing, cold water, dark room, reading, command, x-ray room, observation, admission and control, laboratory, dep. of supplies, sampling, office, headquarters, pharmacy, s.dis, a-a ‘, entrance hall, waiting room, garden, medicine office, triage, s.h, c. obstetric, c.dental, demonstration room, c.psychology, c.nutrición, h.c files, secretariat, statistics, corridor, personal medical dressing, dep. of environmental health, maintenance, of. sis, per.adm parking, personal control, general store, reception hall, patient admission, c.a release, income per. doctor, reports, s.h women, s.h men, box, admission, income per. admist., hall, dis, radiodiagnostic, cam. and wheelchairs, trauma shock, medication store, observation room, gypsum topico, emergency entrance, nurses’ center, lockets, laundry, generator set, morgue, parking serv. general, sample reception, personal control med., serv. social, emergency parking, jef. enf., cto. limp, ca lorenzo farfán, faculty of urban architecture and arts, professional school of architecture, architectural design workshop vi, project :, location :, great chimu, specialty :, flat :, architecture, plant, machado roncal, sheyla, student: , teachers :, number sheet:, private university antenor orrego, scale:, date:, stepped work, cuts, medical store, section a-a ‘, b-b’, c-c ‘, section b-b’ , consult. medicine, section c-c ‘, arq. miñano laders, jorge, arq. Arteaga alcantara, christian
Raw text data extracted from CAD file:
| Language | Spanish |
| Drawing Type | Full Project |
| Category | Hospital & Health Centres |
| Additional Screenshots |
 |
| File Type | dwg |
| Materials | Other |
| Measurement Units | Metric |
| Footprint Area | |
| Building Features | Garden / Park, Parking |
| Tags | autocad, center, CLINIC, DWG, full, general, health, health center, Hospital, Measures, medical center, plant, Project, sections, type |








