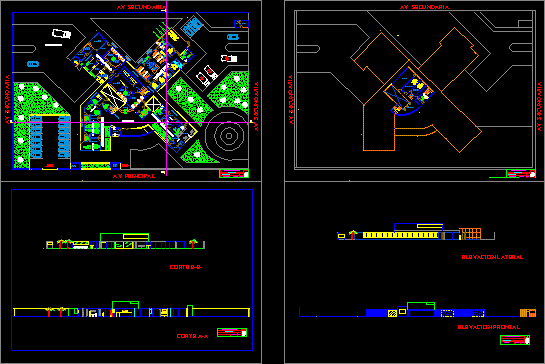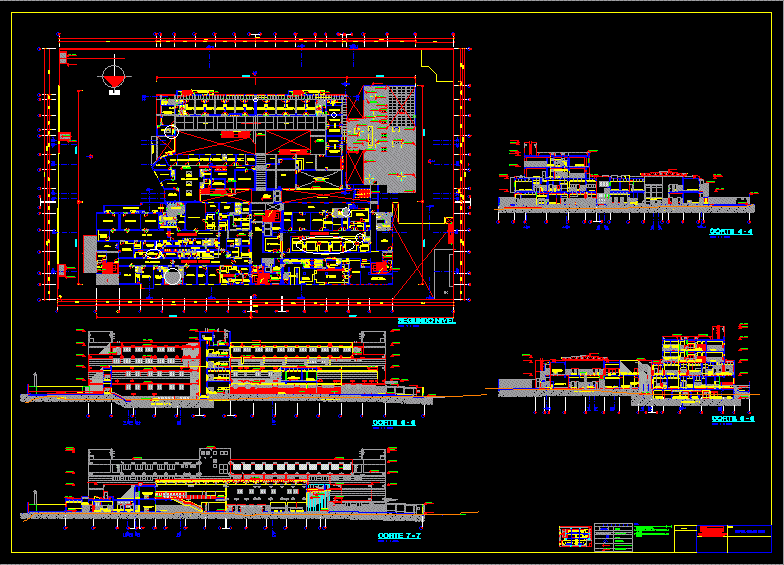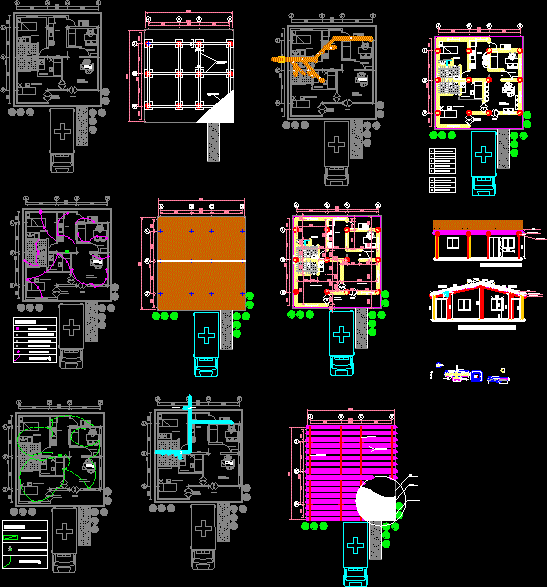Health Centre – The Future DWG Full Project for AutoCAD

Project the future health centerof two floor plants, cuts and elevations.
Drawing labels, details, and other text information extracted from the CAD file (Translated from Spanish):
x-rays, office, technical corridor, men’s clothing, women’s clothing, medical control, triage, topical, admission, laboratory, files, deposit, wardrobe, file, command, hall, deliveries, ultrasound, dark room, reception, file, taking sample, headquarters, surveillance room, general store, logistics, be medical-technician, mortuary, kitchen, lav., ss.hh, private university, antenor orrego, trujillo-peru, pharmacy, hall, ss.hh women, ss. hh men, control, generator group, maintenance workshop, trauma plaster, stretchers, public stairs, laundry, medical-technical room, waiting-to-be, address, secretary, administration, vehicle control, public control, health center type II, first plant, castle cesar mostacero, student :, project :, teachers :, plane :, date :, scale :, faua, workshop v, course :, cuts, elevations
Raw text data extracted from CAD file:
| Language | Spanish |
| Drawing Type | Full Project |
| Category | Hospital & Health Centres |
| Additional Screenshots |
 |
| File Type | dwg |
| Materials | Other |
| Measurement Units | Metric |
| Footprint Area | |
| Building Features | |
| Tags | autocad, centre, CLINIC, cuts, DWG, elevations, floor, full, future, health, health center, Hospital, medical center, plants, Project |








