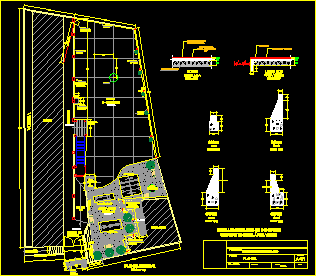Health Clinic DWG Block for AutoCAD
ADVERTISEMENT

ADVERTISEMENT
Primary unit of care
Drawing labels, details, and other text information extracted from the CAD file (Translated from Spanish):
access view, community integrator center, consulting room, trab. Social, Nursing, pharmacy, administer, pergola, Of income, pergola, expansion, wait, square, of access, pergola, expansion, wait, admission, cut, reticulates type fumacol., sheet metal roof over metal beams, fine plaster lime., painted aluminum carpentry.
Raw text data extracted from CAD file:
| Language | Spanish |
| Drawing Type | Block |
| Category | Misc Plans & Projects |
| Additional Screenshots |
 |
| File Type | dwg |
| Materials | Aluminum |
| Measurement Units | |
| Footprint Area | |
| Building Features | |
| Tags | assorted, autocad, block, care, CLINIC, DWG, health, primary, unit |







