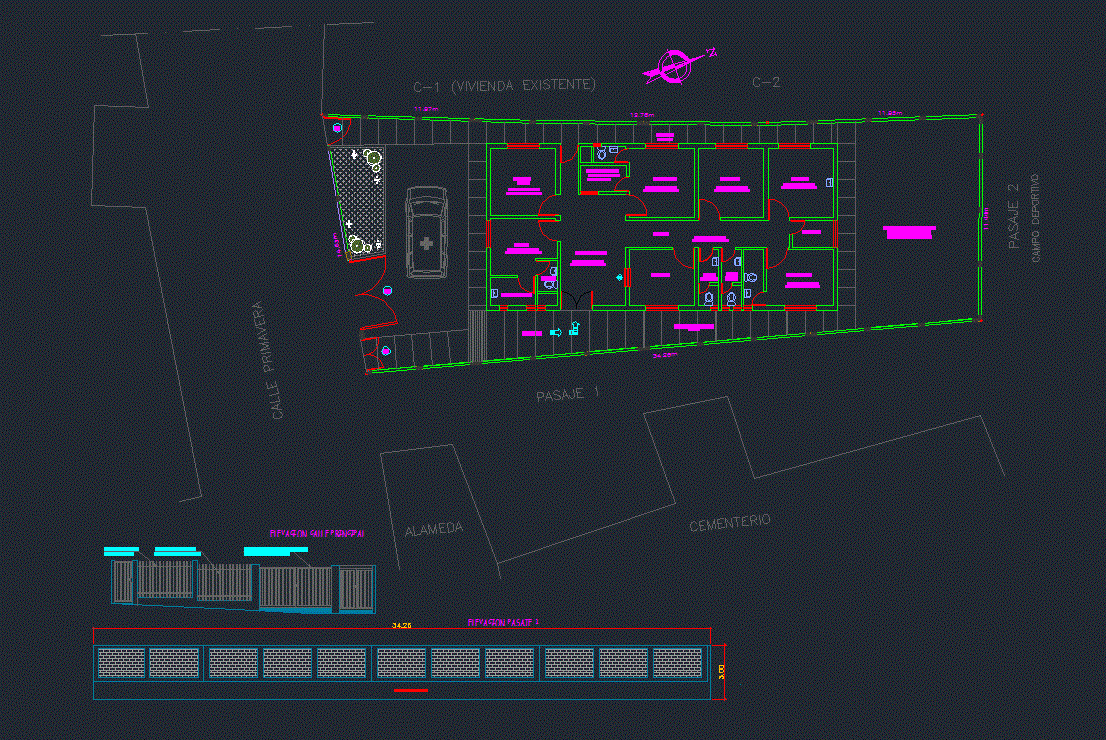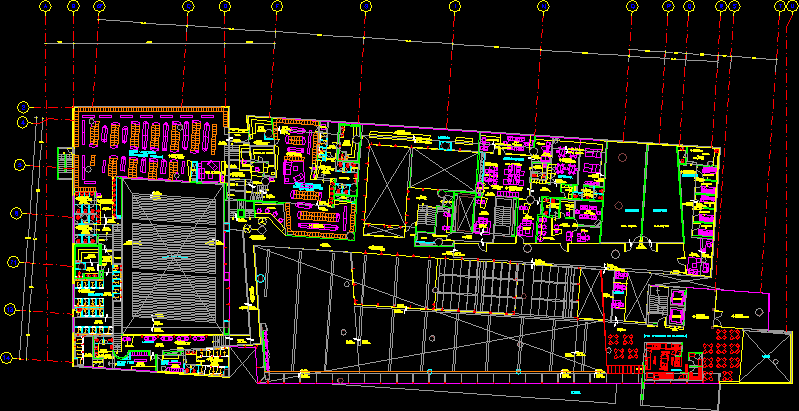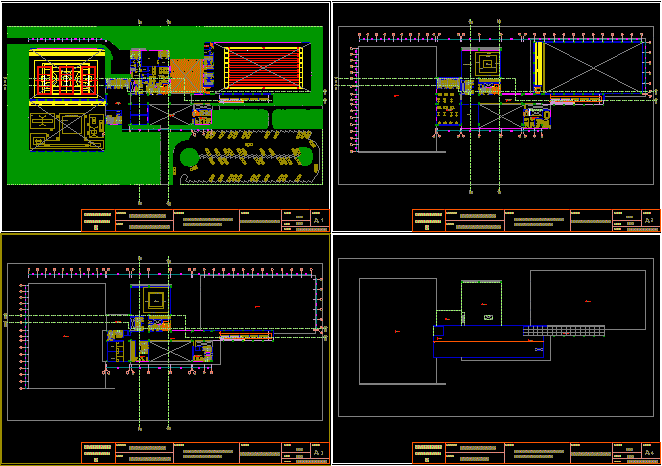Health Facility DWG Plan for AutoCAD

Improvement Plan Health Facility
Drawing labels, details, and other text information extracted from the CAD file (Translated from Spanish):
entry, street spring, passage, cemetery, mall, sports field, passage, Main street elevation, passage elevation, steel pipe, armed surplus, area for various environments in future expansion, sidewalk, front path, platen, both sides, square pipe, multiple uses, pharmacy, immunizations, admission, triage, topico, Logistics, medicine, obstetrics, front path, sterilization, ss.hh., Nursing, ss.hh., males, ss.hh., ladies, aisle, Deposit, ceramic tile floor majolica socle m., ceramic tile floor majolica socle m., ceramic tile floor majolica tile, ceramic tile floor majolica socle m., ceramic tile floor, ceramic tile floor majolica socle m., district municipality chilcaymarca, draft:, improvement of the health establishment in the health post, of province of arequipa stage, Location:, designer:, locality: chilcaymarca, province: castilla, region: arequipa, date:, flat:, planimetry, july, sheet:, approved:, scale: indicated, district: chilcaymarca, planimetry, esc .:
Raw text data extracted from CAD file:
| Language | Spanish |
| Drawing Type | Plan |
| Category | Misc Plans & Projects |
| Additional Screenshots |
 |
| File Type | dwg |
| Materials | Steel |
| Measurement Units | |
| Footprint Area | |
| Building Features | |
| Tags | assorted, autocad, CLINIC, DWG, facility, health, health facility, improvement, plan |








