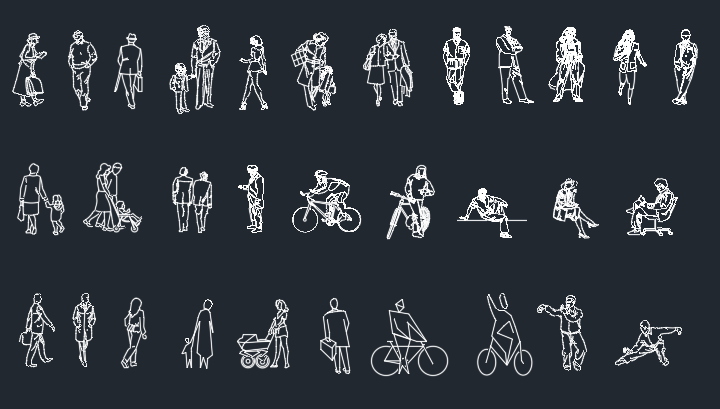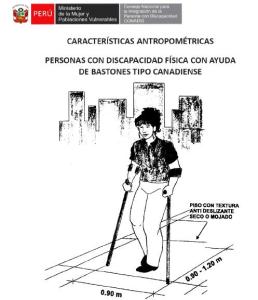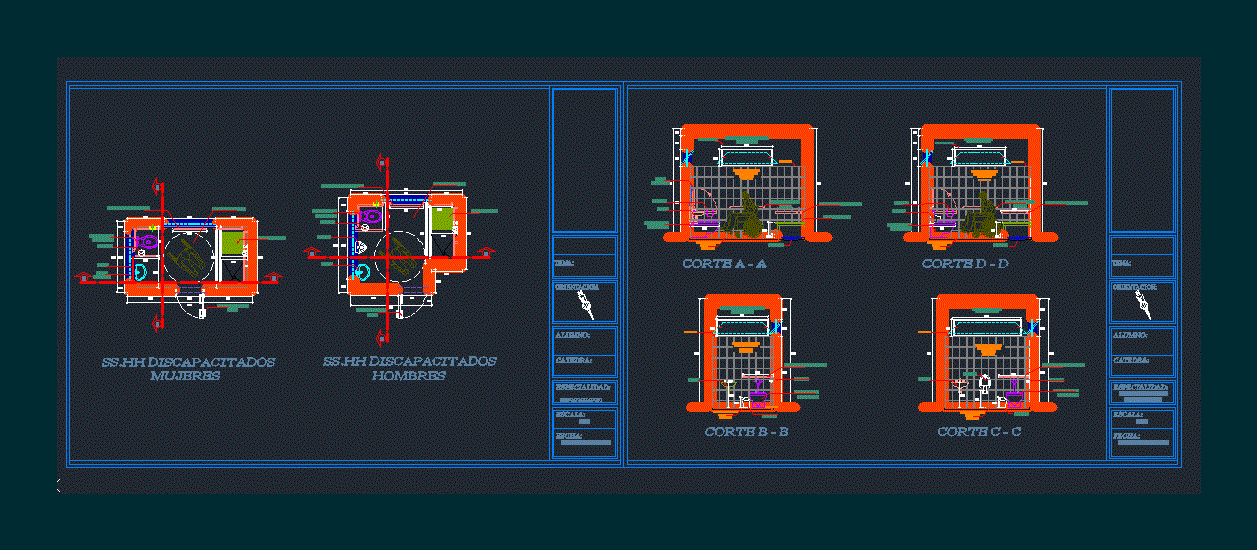Health (Health For Patients With Special Needs) DWG Block for AutoCAD

COMPREHENSIVE HEALTH AND PATIENTS WITH SPECIAL NEEDS (CARRIER SPECIAL NEEDS)
Drawing labels, details, and other text information extracted from the CAD file (Translated from Portuguese):
run, run, run, run, run, run, run, copy line, general notes, reference, replace, replaced, number, date, review description, project engineer, debbp, dpfp, architect , carlos alberto maciel, renata siqueira, director dpfp, scale, designer, designer, date, plank description, work area, project, ufmg, order, sheet, type, cristiane, indicated, institute of biological sciences- architecture, isf, isf, isp, isbn, dimension quotas, quotas dimensions, quotas drywall, quotas doors, dimensions dimensions, dimensions dimensions, dimensions, drywall, projection shelf, isf, shower isf ism ispne ism ispne isf isf isf isp shower ispne ism ism ism coexistence ispne regularization layer vinyl floor marmorite floor ramp in marmorite – framed, isf, i.s.p.n., ramp threshold, drain, ramp threshold, ramp threshold, i.e., proj. montana box, settling start, room, mortar cement ciii acab. polyurethane resin, polyurethane-based mastication joint, concrete slab, polyurethane-based masonry, cementitious finishing mortar. polyurethane resin, polyurethane-based mastic, polyurethane-based mastication joint, concrete slab, polyurethane base, vinyl floor, drain, drain, drain, drain line, general notes, replaced by number, date, revision description, project coordinator, ninth, architect, xxxxxxxxxxxxxxxxxxxxxxxxxxx, xxxxxxxxxxxxxxxxxxxxxx, director dpfp, scale, designer, designer, date, plank description, work area, order sheet sheet type indicated xxxxxxxxxxxxxxxxx architect architecture director zanini zanini run run run run run run run cut line general notes reference replace, replaced by number date revision description design engineer débora dpfp architect carlos alberto maciel renata siqueira director dpfp scale designer designer date date description of the work surface area work , design, ufm g order order sheet type cristiane indicated institute of biological sciences-icb, edgardo moreira grandson, architect, architecture, isf, ism, ispne, quotas dimensions, quotas dimensions, dimensions drywall, dimensions doors, dimensions dimensions ispne ism isp isf isf isf isf isf shower ispne ism ism ism ism coexistence ispne ispne ispne isp isp isp isp isp isp isp isp isp isp isp isp isp of regularization, vinyl flooring, marble flooring, rampade sill in marble – precast, isf, ispne, sill ramp, drain, sill ramp, sill ramp, isf, proj. montana box, settling start, room, mortar cement ciii acab. polyurethane resin, polyurethane-based mastication joint, concrete slab, polyurethane-based masonry, cementitious finishing mortar. polyurethane resin, polyurethane-based mastic, polyurethane-based mastication joint, concrete slab, polyurethane base, vinyl floor, drain, drain, drain, drain line, general notes, replaced by number, date, revision description, project coordinator, ninth, architect, xxxxxxxxxxxxxxxxxxxxxxxxxxx, xxxxxxxxxxxxxxxxxxxxxx, director dpfp, scale, designer, designer, date, plank description, work area, order sheet sheet type indicated xxxxxxxxxxxxxxxxx architect architecture director zanini zanini run run run run run run run cut line general notes reference replace, replaced by isf, ism, ispne, dimensions quotas, dimensions quotas, quotas drywall, quotas doors, quotas dimensions, quotas dimensions, quotas dimensions drywall, projection shelf, isf, ism, shower, isf, ism, is ispne isp ispne isf isf isf isf shower ispne ism ism ism coexistence ispne regularization layer vinyl floor marmorite floor ramp in marmorite isf isf isp , sill ramp, drain, sill ramp, sill ramp, isf, proj. montana box, settling start, room, mortar cement ciii acab. polyurethane resin, polyurethane-based mastication joint, concrete slab, polyurethane-based masonry, cementitious finishing mortar. polyurethane resin, polyurethane-based mastic, polyurethane-based composite slab, concrete slab, polyurethane base, vinyl floor, drain, drain, drain, drain, i.s.i. and i.e.p.n.e. number one date
Raw text data extracted from CAD file:
| Language | Portuguese |
| Drawing Type | Block |
| Category | People |
| Additional Screenshots |
   |
| File Type | dwg |
| Materials | Concrete, Masonry, Other |
| Measurement Units | Metric |
| Footprint Area | |
| Building Features | |
| Tags | autocad, Behinderten, block, carrier, comprehensive, disabilities, DWG, handicapés, handicapped, health, special |








