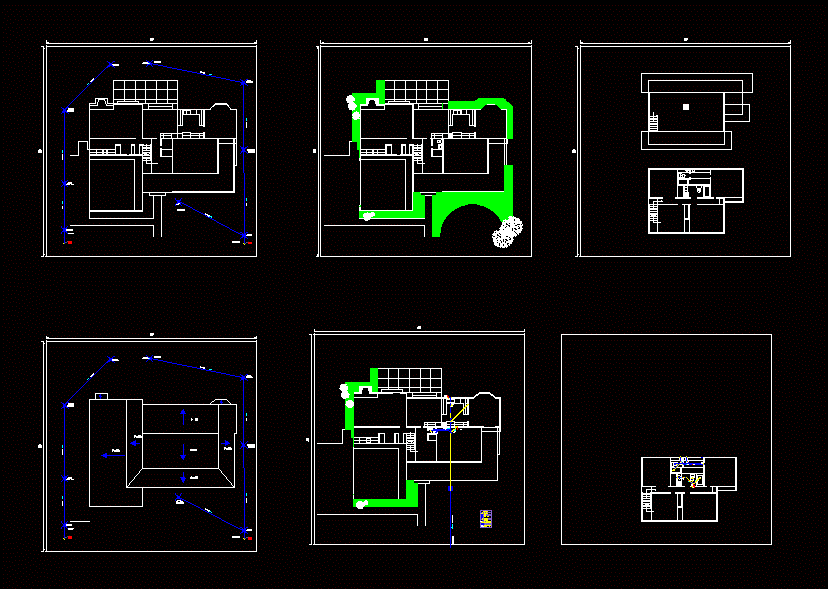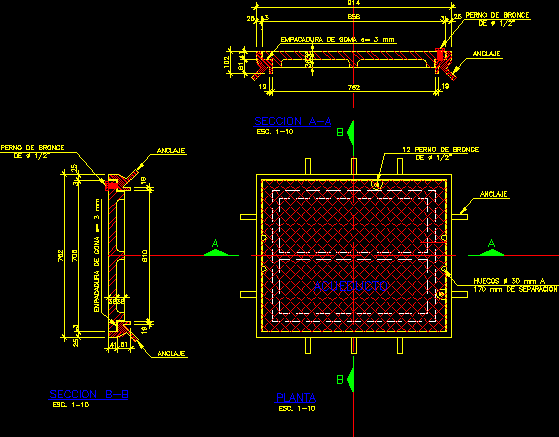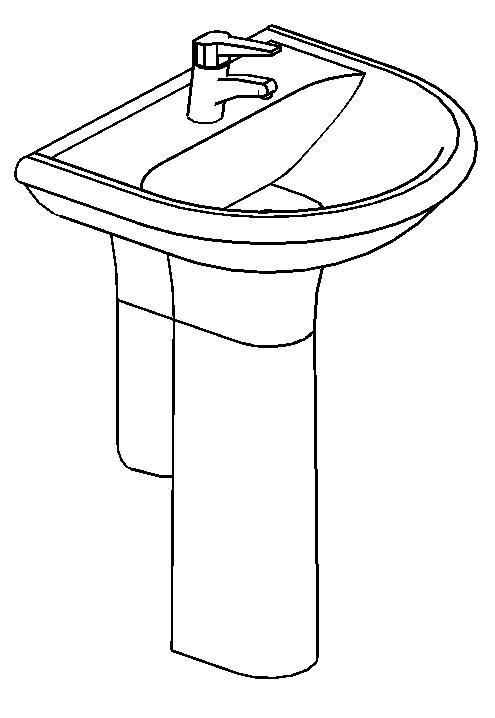Health Inst DWG Block for AutoCAD
ADVERTISEMENT

ADVERTISEMENT
furnished 2 levels – collection system Rainwater, – wastewater collection inside the house
Drawing labels, details, and other text information extracted from the CAD file (Translated from Spanish):
Area served, Pvc, Project: single-family housing, Student: runque dianora, Description: rainwater drawing, Date: october, scale:, University marshal, Teacher: ing. Neptaly sources, Subject: elective, Tanquilla m., Go the street, Area served, Pvc, Area served, Pvc, Tanquilla m., Go the street, Area served, Pvc, Area served, Pvc, Pipe, T.r., C.p., ventilation, legend, Down, Yee, elbow, manhole cover, pipeline, Yee double, T.r., Wastewater drain, B.a.n., shower, C.p., C.p., C.p., B.a.n.
Raw text data extracted from CAD file:
| Language | Spanish |
| Drawing Type | Block |
| Category | Bathroom, Plumbing & Pipe Fittings |
| Additional Screenshots |
 |
| File Type | dwg |
| Materials | |
| Measurement Units | |
| Footprint Area | |
| Building Features | |
| Tags | autocad, block, collection, DWG, furnished, health, house, inst, instalação sanitária, installation sanitaire, levels, rainwater, sanitärinstallation, sanitary installation, sewage, showers, system, wastewater |








