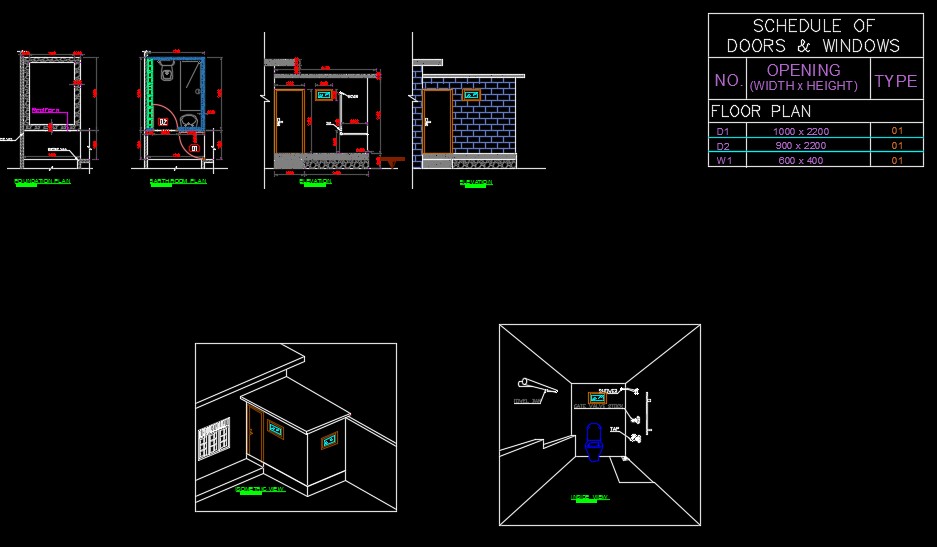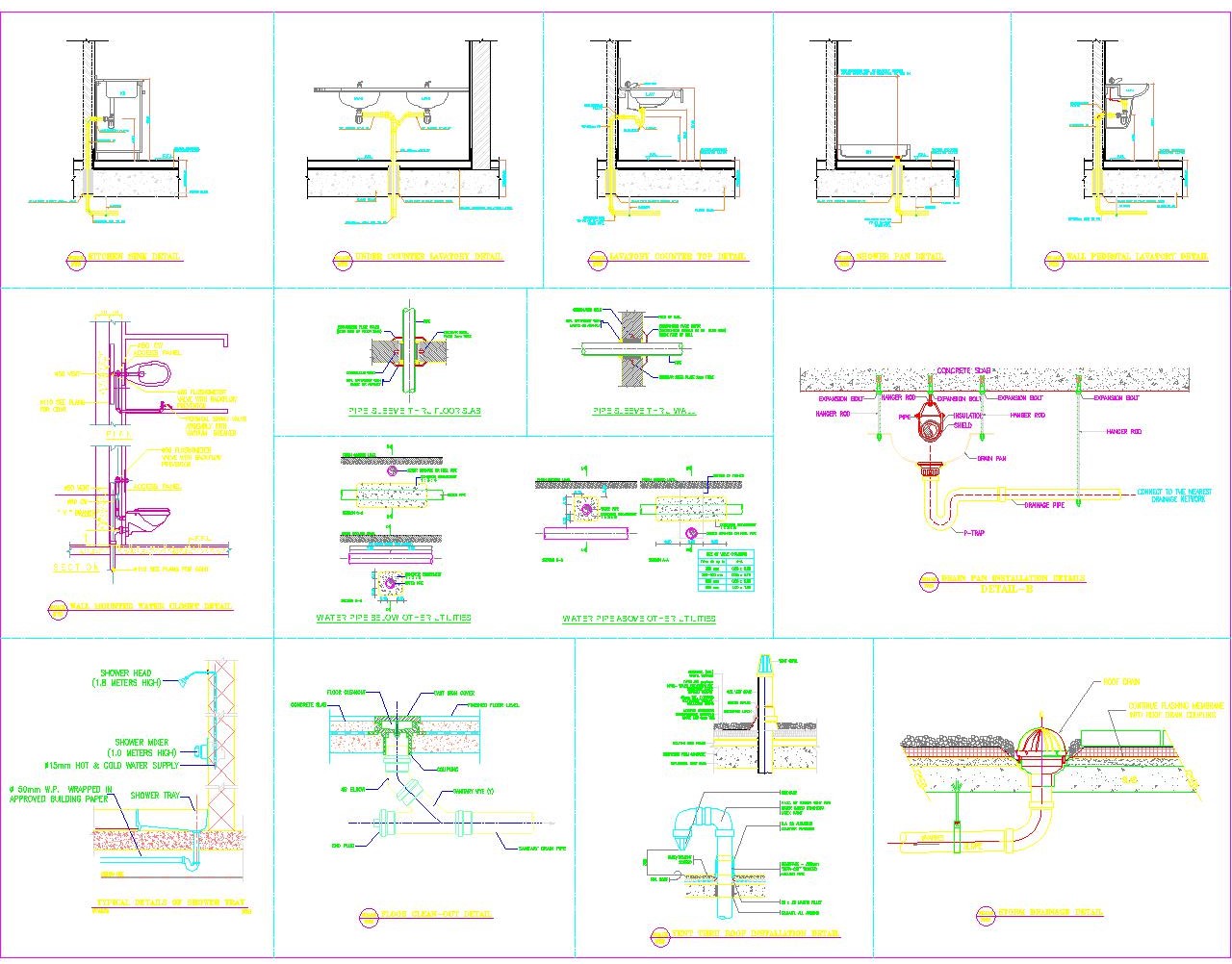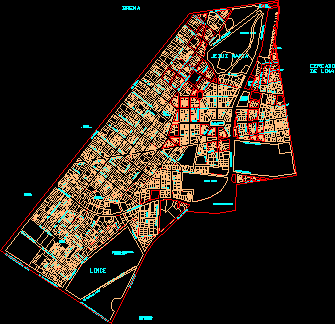Health – Kitchen DWG Block for AutoCAD
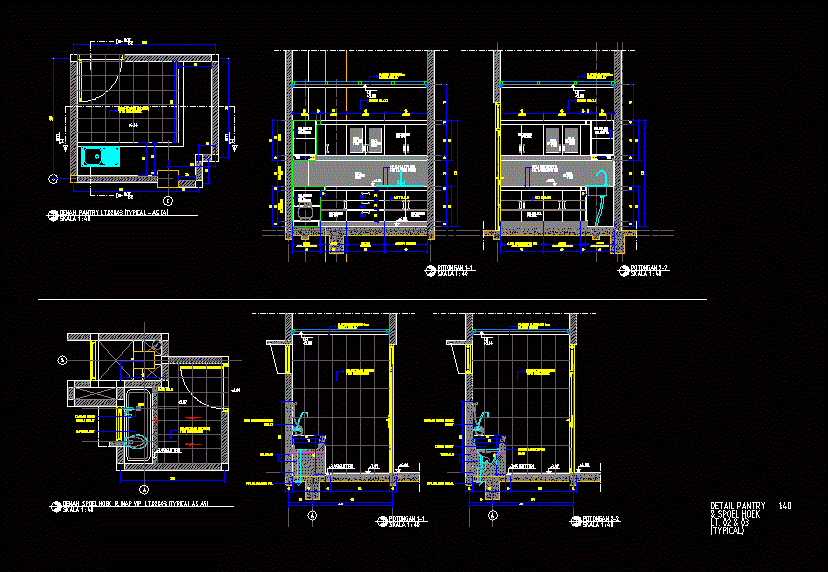
Development of a kitchen and toilet – Plants – Cortes
Drawing labels, details, and other text information extracted from the CAD file (Translated from Indonesian):
Detail pantry, Spoel hoek, Lt., pot., pot., pot., pot., Plan of pantry as, scale, glass, Rayben, glass, Rayben, glass, Rayben, water rope, drawer, Washing area, Shelf drawer, wardrobe, Table racik, wardrobe, Light cook, wardrobe, Multiplex table, Fin. White laquer, Multiplex, Fin. Hpl, Multiplex, Layer, Melaminto, Multiplex, Fin. Hpl, Multiplex, Layer, Melaminto, Multiplex, Fin. Hpl, Glass rayben, wardrobe, Laquer, wardrobe, piece, scale, Ceramics, Type dtitan beige, Wall fin. paint, Plafond gypsum, Hollow order, glass, Rayben, glass, Rayben, glass, Rayben, wardrobe, Multiplex, Fin. Hpl, Multiplex, Layer, Melaminto, wardrobe, Racik washing, water rope, Multiplex table, Fin. White laquer, Multiplex, Fin. Hpl, Wall fin. paint, Plafond gypsum, Hollow order, Gas storage cupboard, Light cook, wardrobe, Light cook, Drain, Floor drain, Closet, piece, scale, Clean water double outlet, Ceramics, Type dtitan beige, Ceramics, Type dtitan beige, Channel to ipal, Plafond calsiboard, Hollow order, Ceramics, Type dtitan beige, Channel to ipal, Plafond calsiboard, Hollow order, Closet, piece, scale, piece, scale, Spoel hoek plan r. Inap vip as, scale, Clean water double outlet, Layer of ceramic
Raw text data extracted from CAD file:
| Language | N/A |
| Drawing Type | Block |
| Category | Bathroom, Plumbing & Pipe Fittings |
| Additional Screenshots |
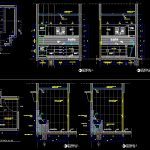 |
| File Type | dwg |
| Materials | Glass |
| Measurement Units | |
| Footprint Area | |
| Building Features | |
| Tags | autocad, block, cortes, development, DWG, health, instalação sanitária, installation sanitaire, kitchen, plants, sanitärinstallation, sanitary installation, toilet |
