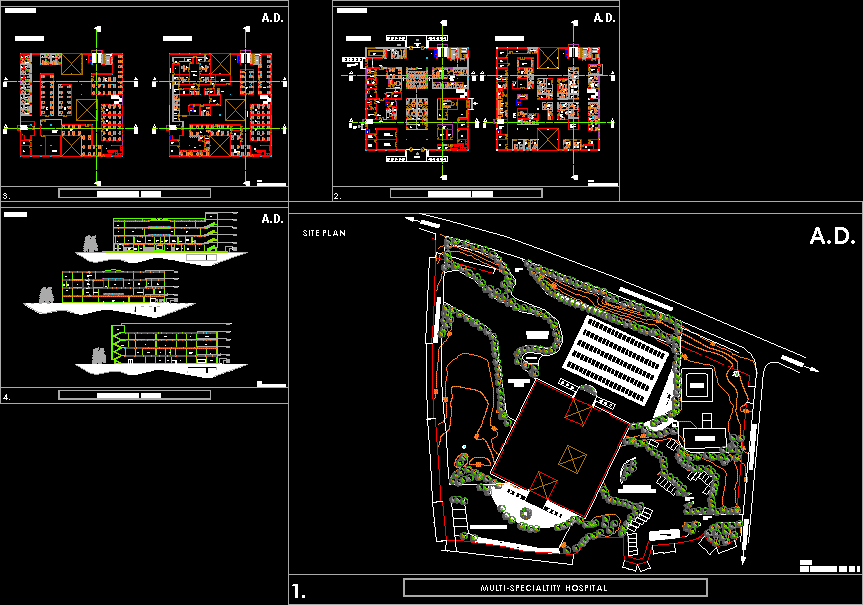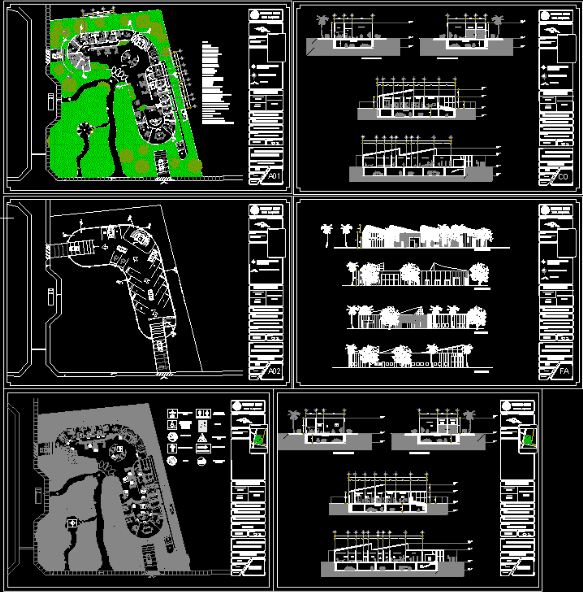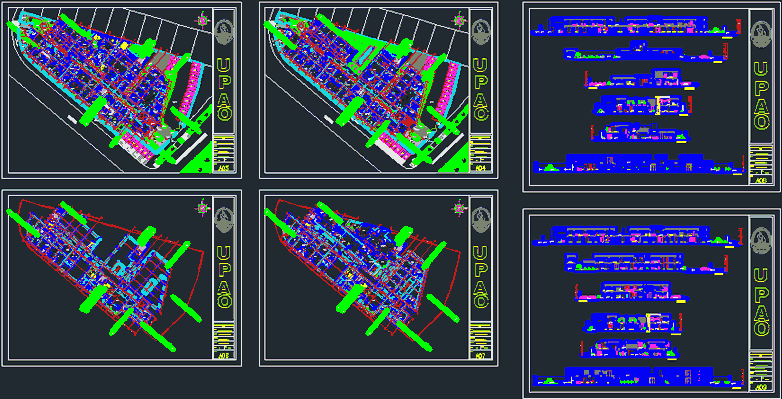Health Post DWG Block for AutoCAD

Architectural drawings of a health post. Plants – Cortes – Facilities – Structural
Drawing labels, details, and other text information extracted from the CAD file (Translated from Spanish):
npt, veneer formica wood texture, cpu projection, postformed laminate veneer of formica wood texture, postformed laminate board of wood texture formica, counterzocalo according to environment finish, c.z. according to environment finish, windshield, npt, in office, laundry installation, pharmacy, b-b ‘cut, around the perimeter, aluminum, fluorescent tube, acrylic diffuser, letters, relief, isotype, cut a-a’, tarred and painted, anchor, banner, wall, color strip, height, text, pictogram, arrow, text, esp.i, esp.ii, pictogram, and arrow, base, side view, shoe, roof anchor, stool , front view, profile detail t, consultants, earthquakes, in cases, safe area, exit, first aid, care, high, voltage, extinguisher, forbidden, smoking, capacity, capacity, ayabaca prolongation avenue, huacachina street, close, only in, emergency, room, heliport, minsa – prica, aid, first, fire, against, hose, hydrant, alarm, sound, warning, emergency, accessible, or fire, case of earthquake, not to use in, risk, electric, attention, in case, fire, in case of, use the ladder, interior, exterior, fibreboard glued with phenol synthetic glue hoisting, matte formica or satin-finished veneer finish on bonded base depending on the type of door, formica veneer, matte finish, tarred wall, matt finish formica veneer, framing cardboard filling, tarred wall, primed and finished in matt oil paint , hinge nasturtium, hinge, pull tab, silicone, white, existing building to be conserved, existing electricity meter, project a booth for the impulsion pump, tank tank, existing water supply, nm, percolator pit or infiltration ditch to be defined , topico, ceramic floor, anti-slip, office, file, admission, cto. rest, storage, cement floor, polishing and brunado, bedroom, laminate floor, kitchenette, dining room, living room, area of multiple use, cleaning, dump, income, architecture – distribution and cuts, project :, location :, approved, consultant: , plane :, specialist :, yhp, indicated, lamina :, drawing :, date :, scale :, arq. yoel herrera parraguez, district municipality of chamaca, improvement and expansion of services, province :, district :, c.c. ingata, chumbivilcas, chamaca, health in the post of health of ingata, consortium qubo chamaca, projects and builds :, specialty :, architecture, affirmed, sub-flush, garden, proy. of coverage, architecture – equipment – signaling, first floor, proy. of beams, heater, water, ing. Carlos Javier Villalta Arpasi, architecture – plant roofs and elevations, Ministry of Health, health post, c.c. ingata – hammock, people that serve people, rear elevation, main elevation, right lateral elevation, left lateral elevation, aa cut, first floor equipment, cut cc, bb cut, aluminum with projecting glass, tall window box, long, windowsill, material, code, quantity, aluminum with glass, box of low windows, box of doors, overlight, plywood, wood paneled two sheets, drywall ceiling, tarred and painted beam, corridor, ceramic counter-wall, tarred and painted wall, tijeral iron, iron belts, hardeners, multiple, area of use, cement screed, typical environments, simple bolt, lock always free, fixed with key, always free knob, fixed with key, knob always free, fixed only with key, knob always free, it is opened with a key when the inner button has been activated, fixed knob, opens only with a key, external description, type, enclosure Raduras, outline, description inside, knob always free, except if the inner security button is pressed, it carries emergency drilling to open with key or similar, knob always free, can be fixed only with key, knob always free, with button security to fix outside knob, knob always free, knob always free with security button, main entrance, topical office bedroom, rest room, passageway, toilet, fin always free, cleaning room storage warehouses, toilet cubicles, lock always free, is fixed with key, zipper, table of finishes, file admission, area of multiple uses, living room, kitchen kitchenette, polished terrazzo, polished cement, sanitary terrazzo, cleaning dump, countersunk, zocalos, description, floors, plasters, tarrajeo , rubbing, latex paint, paint, light color, walls, ceiling, white color, polished cement, exteriors, improvement and expansion of the s health services in the health post of ingata, rest room, semi-polished cement, laminate floor, first floor evacuation, evacuation, area, evacuation direction, evacuation flow, escape route, directional, legend, portable extinguisher, location, area
Raw text data extracted from CAD file:
| Language | Spanish |
| Drawing Type | Block |
| Category | Hospital & Health Centres |
| Additional Screenshots |
 |
| File Type | dwg |
| Materials | Aluminum, Glass, Plastic, Wood, Other |
| Measurement Units | Metric |
| Footprint Area | |
| Building Features | Garden / Park |
| Tags | architectural, autocad, block, cortes, drawings, DWG, facilities, health, health center, Hospital, plants, post, structural |








