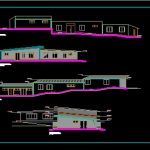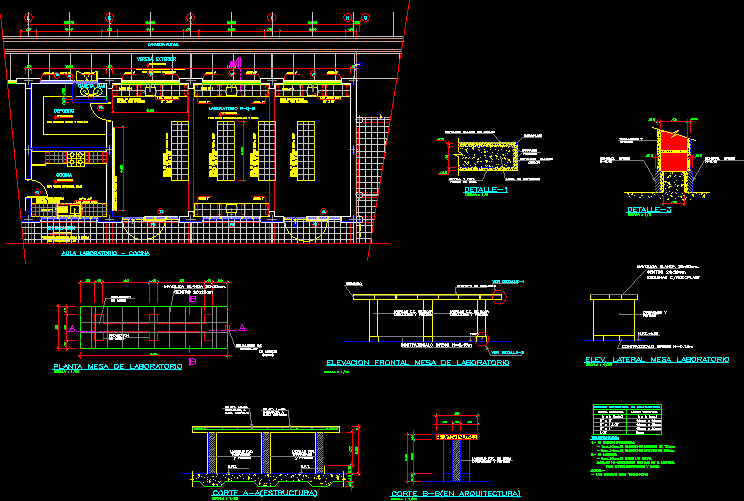Health Post DWG Block for AutoCAD

health post for a rural area of district Namballe
Drawing labels, details, and other text information extracted from the CAD file (Translated from Spanish):
npt, axis, tabaconas, namballe, san ignacio, san jose de lourdes, chirinos, la coipa, huarango, ecuador, piura, jaen, amazonas, floor finish panel, code, environment, finish, entrance hall and waiting room , hall and access corridor area care, nursing, delivery room, hygienic services, delivery room, newborn care room, sterilization room, file, hygiene and cleaning services, administration, obstetric clinic, medicine office general, public hygienic services, topical, triage, admission, vaccine collection room, machine room, septic room and cleaning, general store, environmental sanitation, column d, plate or beam, corrugated iron, box of standard hooks in rods, in the chart shown., in longitudinal form, in beams, the steel of reinforcement used, will be lodged in the concrete with, standard hooks, which, and beams, will have to finish in, the specified dimensions, and foundation slab cion, column, note:, pedestrian passage, north street, east street, street, passage, ss.hh., pharmacy – pharmacy, access hall, administration admission, secretary, waiting room, vaccine collection, septic room and cleaning, doctor’s office gral., prep room. of deliveries, care room for newborns, sterilization room, delivery room, hall and access hall, corridor, cleaning, hall of ss.hh., access ramp, cut d – d, longitudinal, cut c – c , wooden separator for cleaning articles, plastered and painted wall, iron and glass window, urinal, wooden counter-plywood door, access path, double wooden plywood door, b – b cut, transversal, fluorescent white light, lavatory , toilet, cut a – a, general plant, sheet no .:, revised :, design :, drawing cad.:, scale :, date :, district :, region :, province :, locality :, cajamarca, san ignacio, namballe , cp cesara, plan :, project :, municipality, district border, cesara, ripsa corporation srl., luis rivera abbot
Raw text data extracted from CAD file:
| Language | Spanish |
| Drawing Type | Block |
| Category | Hospital & Health Centres |
| Additional Screenshots |
 |
| File Type | dwg |
| Materials | Concrete, Glass, Steel, Wood, Other |
| Measurement Units | Metric |
| Footprint Area | |
| Building Features | |
| Tags | area, autocad, block, CLINIC, district, DWG, health, health center, Hospital, medical center, post, rural |








