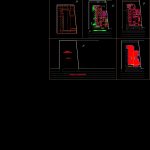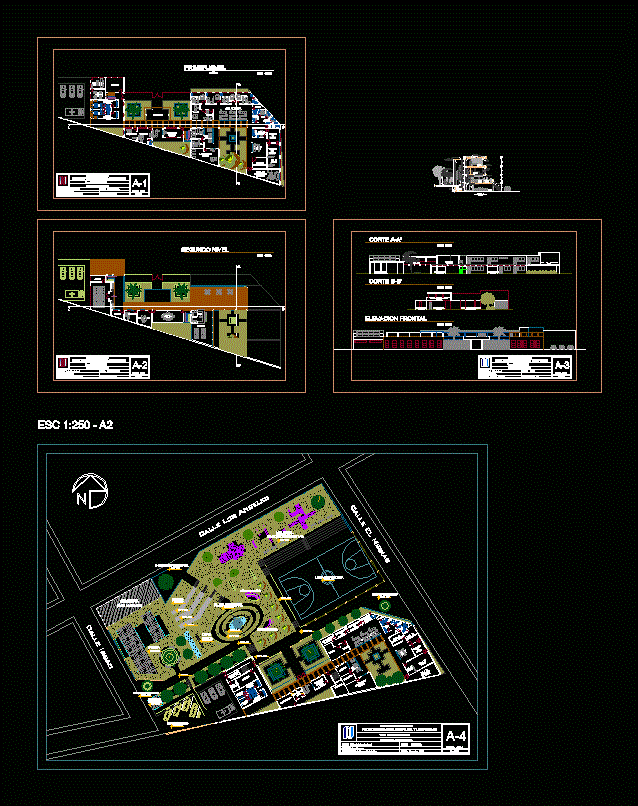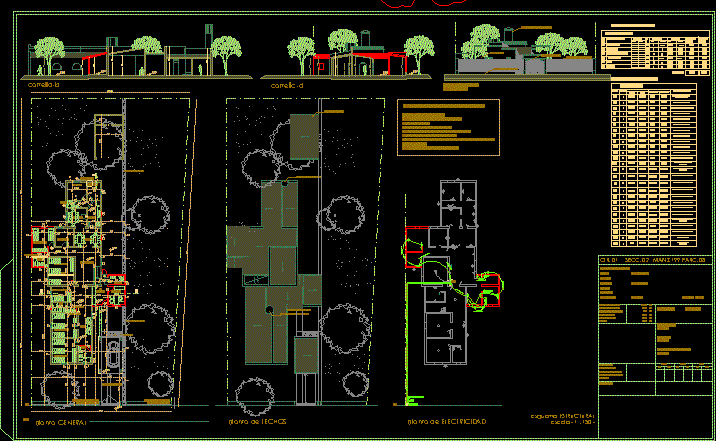Health Post DWG Full Project for AutoCAD
ADVERTISEMENT

ADVERTISEMENT
Project UPA style health post, with ground floor comprises; layout, design, location, and coverage.
Drawing labels, details, and other text information extracted from the CAD file (Translated from Portuguese):
dml masculine sanitary nursing office of expectation feminine special courses and lectures utilities storeroom dressing room refurbishment laundry circulatory informative mural examinations and consultations marking of dressing dressing dressing collection nebulization medical, immunization, social service, pharmacy, land, sterilization, general practitioner, doctor’s office, staff area, fribal, board, beds, layout plan, foyeur, snack bar, terrain, health clinic, pvc partitions, bed, information , guard, entrance, asbestos-cement tile, waterproofed gutter
Raw text data extracted from CAD file:
| Language | Portuguese |
| Drawing Type | Full Project |
| Category | Hospital & Health Centres |
| Additional Screenshots |
 |
| File Type | dwg |
| Materials | Other |
| Measurement Units | Metric |
| Footprint Area | |
| Building Features | |
| Tags | autocad, CLINIC, comprises, Design, DWG, floor, full, ground, health, health center, health post, Hospital, layout, medical center, post, Project, style |








