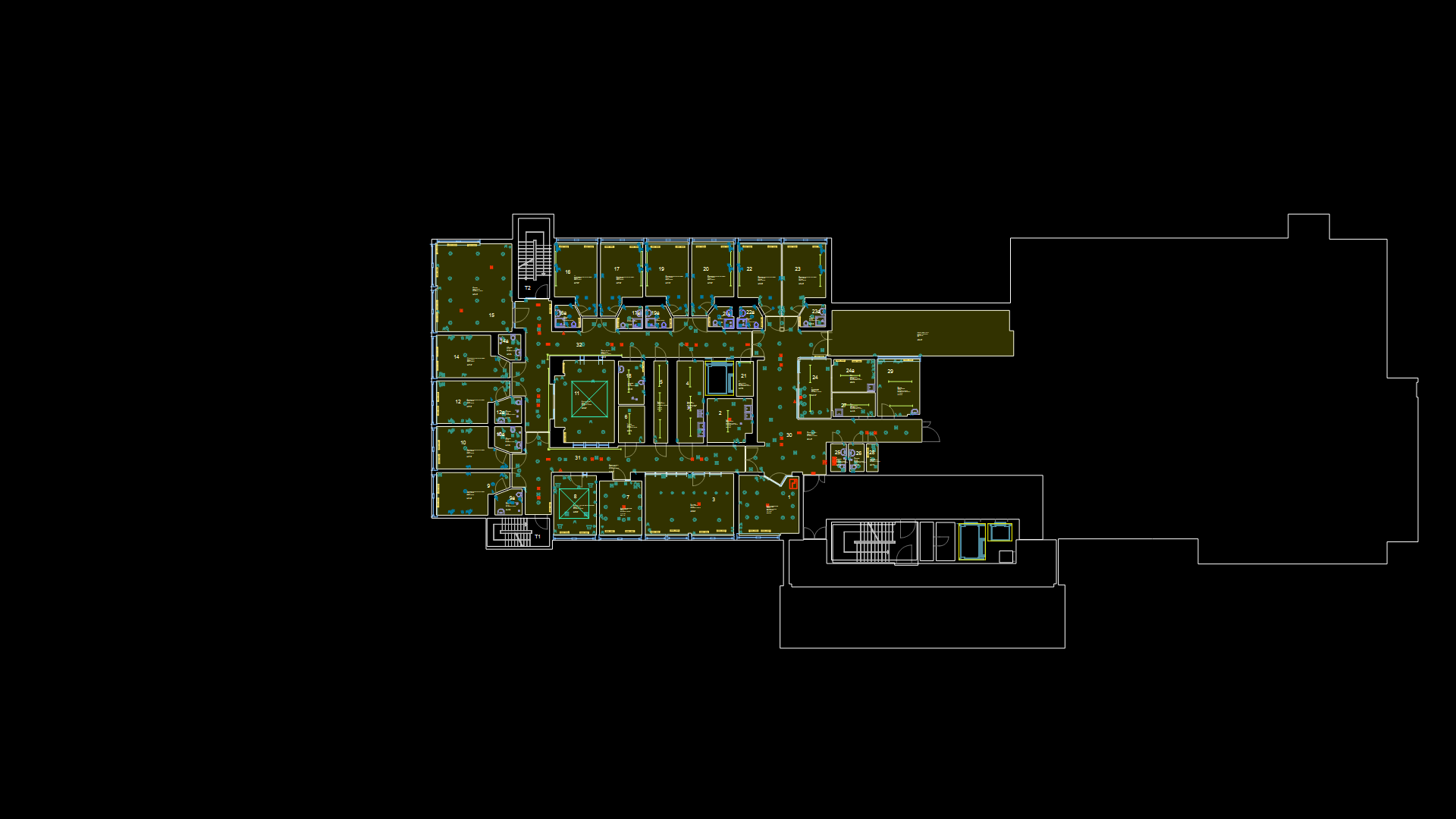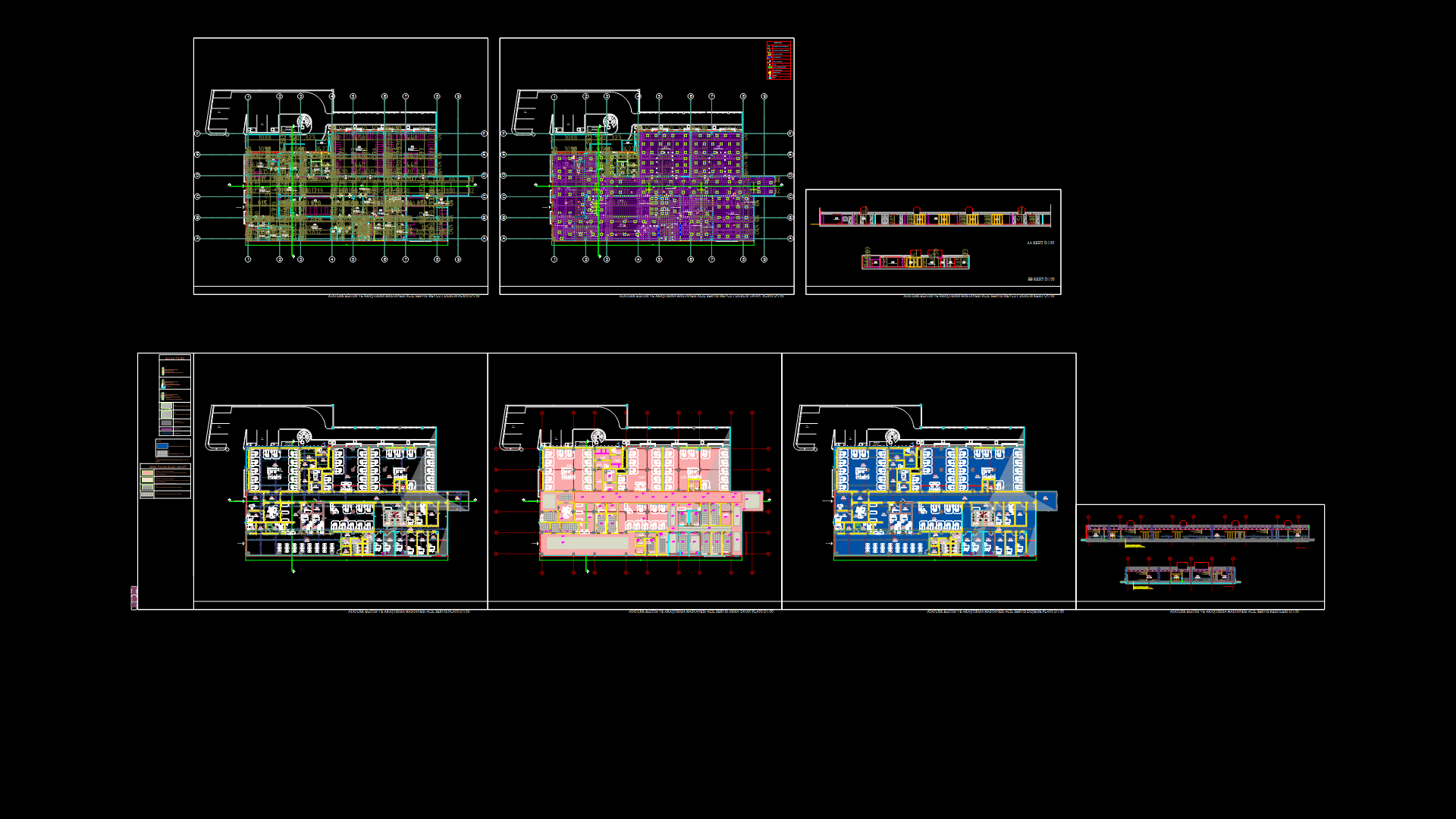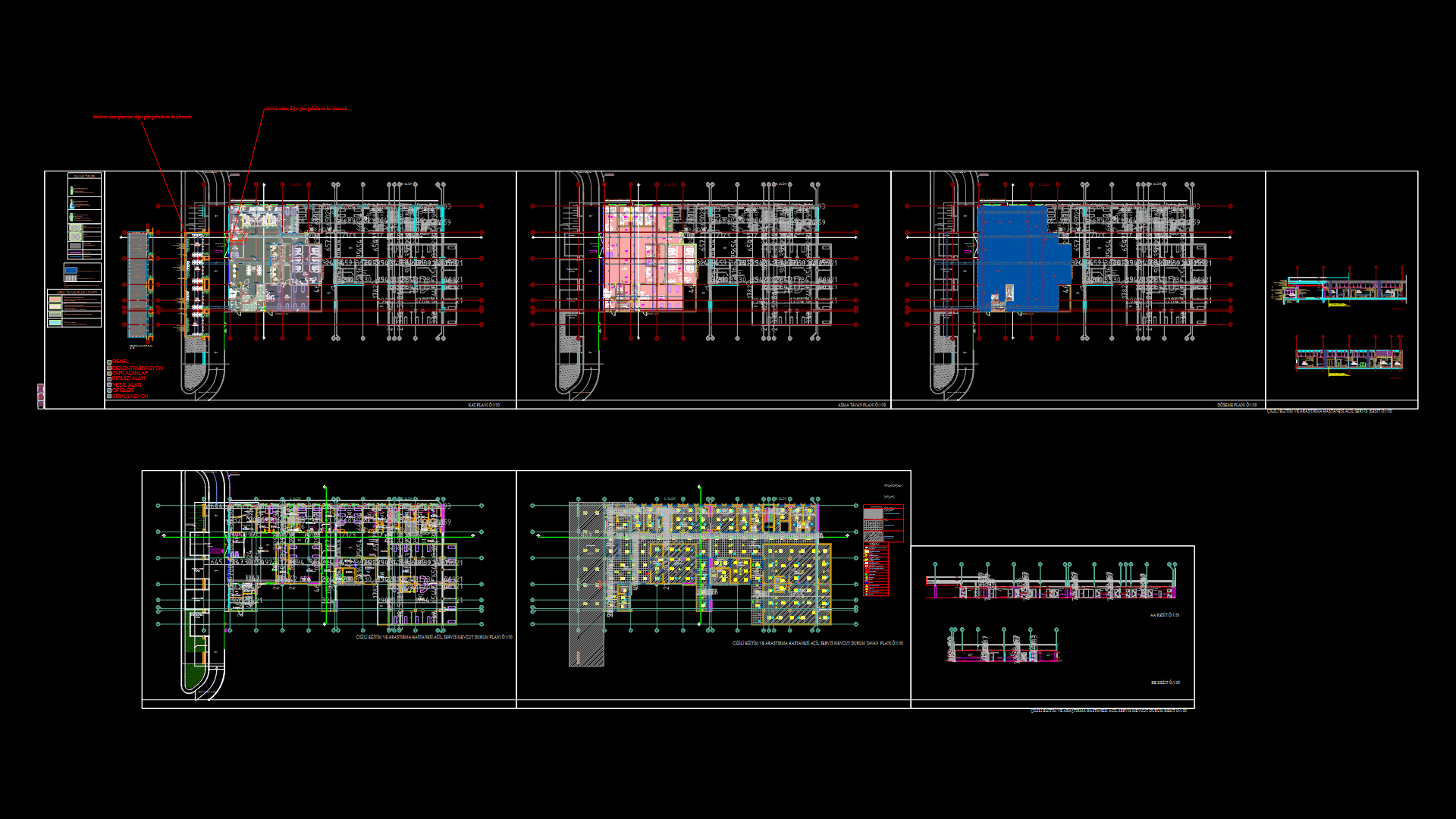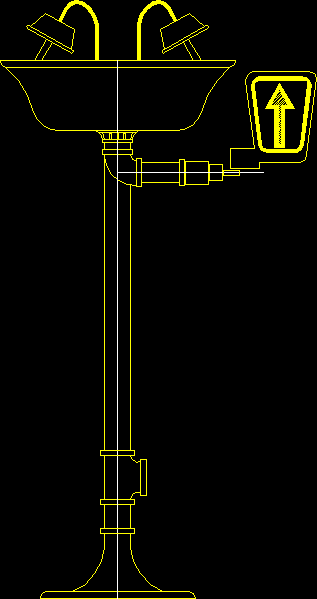Health Post Level I4 DWG Plan for AutoCAD
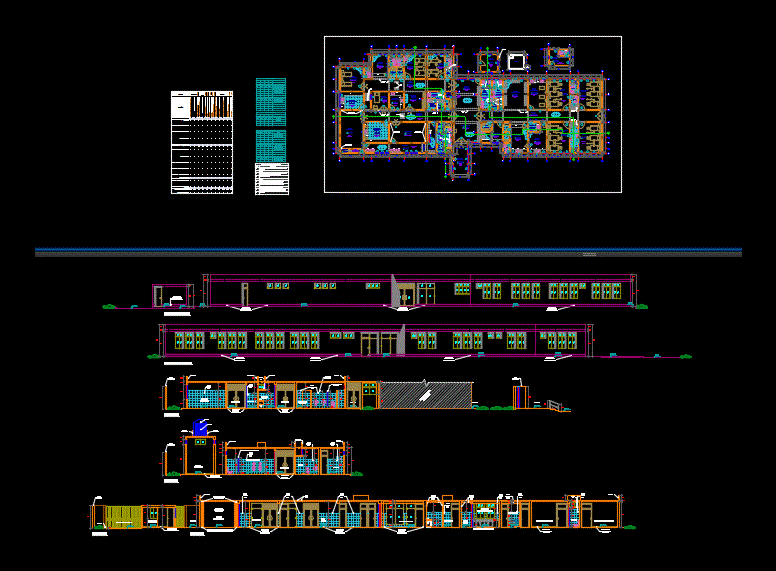
Architecture plan a health post level where I4 shown: Distribution; Sections and elevations
Drawing labels, details, and other text information extracted from the CAD file (Translated from Spanish):
axes two digits, locality :, district :, province :, region :, specialty :, plane of :, date :, cad :, scale :, format :, sheet :, project :, specialist :, dilatation room, room preparation, rl, rs, obstetric station, lavachatas, washing of surgical material, recovery room, ss.hh., induction and anesthesia, central sterilization and equipment, delivery room, newborn care, stretcher station, electrical boards , cto. septic, topical nurses, pastry, semi rigid area, rigid zone, boot sterilization, visiting, lobby, entrance, change of boots, stay of patients – visit, neonatology room, puerperium room, nurses station, corridor , conductive vinyl, concrete table, aluminum with tempered glass, plywood, melamine, door panel, window box, aluminum carpentry, width, height, lightning, material, code, sill, screen box, tempered glass, room of pumps, guardhouse, metal carpentry, polished cement floor, ss. H H. men, ss. hh., operating room, dirty clothes, patient care – visits, children internment, women internment, sidewalk, vehicular entry, k “, a”, cistern, hospital lavatory of vitrified earthenware with two perforations for the taps with control hand. connection for cold water and hot water., code for sanitary appliances, description, hospital lavatory with vitrified earthenware with central perforation for the taps with hand control. connection for cold water., stainless steel laundry with a pool. faucet with wrist control. connection for cold water and hot water., stainless steel laundry with a pool. taps: lavachata. connection for cold water., stainless steel laundry with a pool and draining board. faucet with wrist control. connection for cold water and hot water., stainless steel laundry with a pool and draining board. taps with hand control. connection for cold water., stainless steel laundry with a pool and draining board. faucet with wrist control. connection for cold water., clinical waste of earthenware covered with stainless steel. taps with hand control. connection for cold water., majolica sink. taps with hand control. connection for cold water., connection corridor, terrazzo floor, dirty work, men’s clothing, existing construction, architecture, distribution
Raw text data extracted from CAD file:
| Language | Spanish |
| Drawing Type | Plan |
| Category | Hospital & Health Centres |
| Additional Screenshots | |
| File Type | dwg |
| Materials | Aluminum, Concrete, Glass, Steel, Wood, Other |
| Measurement Units | Metric |
| Footprint Area | |
| Building Features | Pool |
| Tags | architecture, autocad, CLINIC, distribution, DWG, elevations, health, health center, health post, Hospital, Level, medical center, plan, post, sections, shown |
