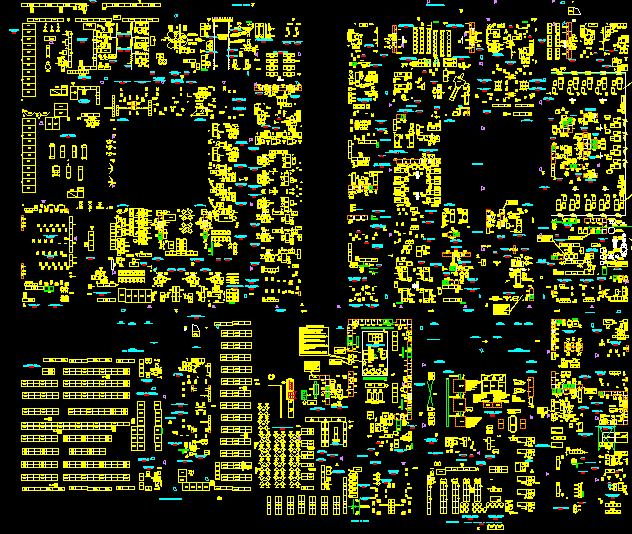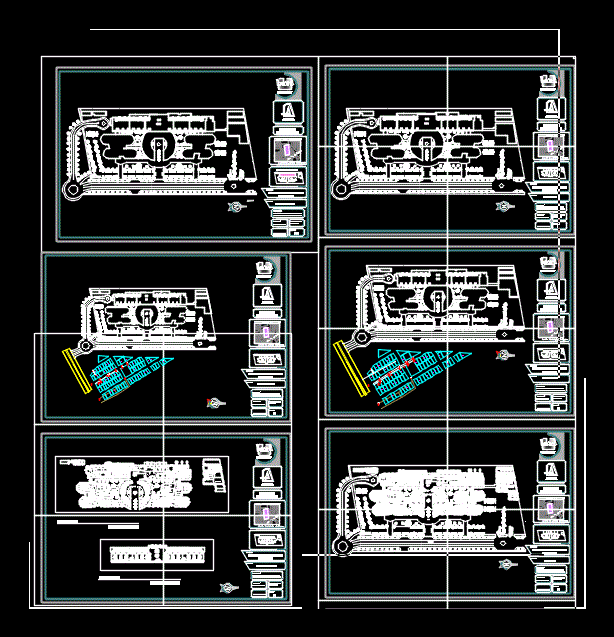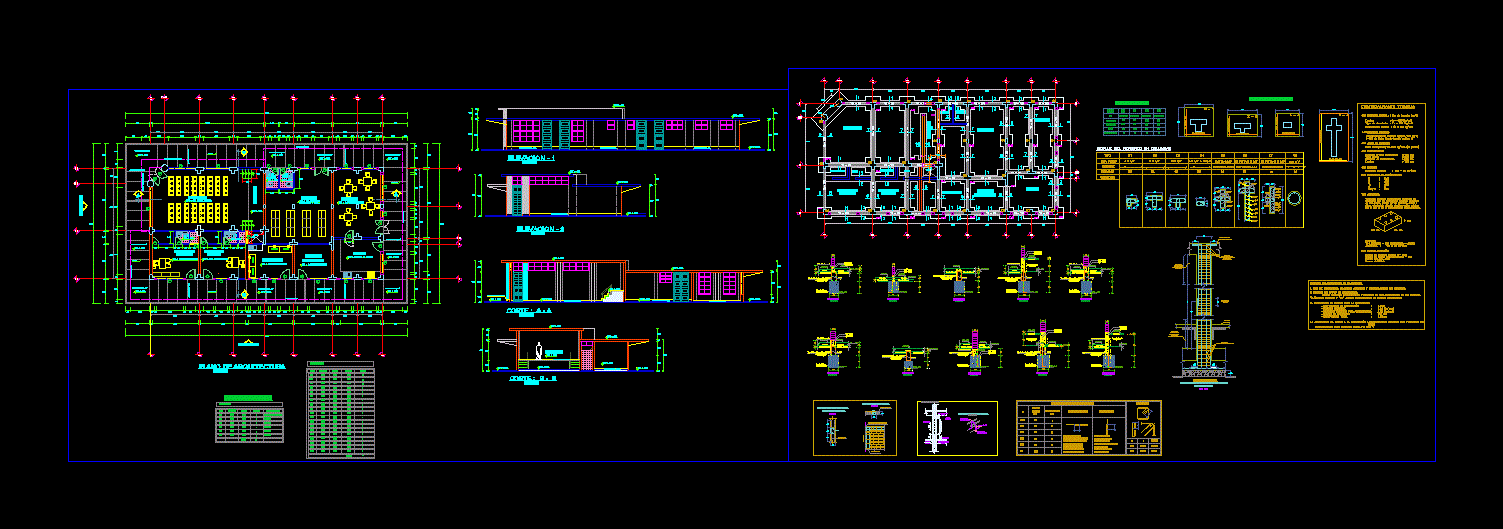Health Post With Solar Collecting Wall DWG Full Project for AutoCAD

Project include plants
Drawing labels, details, and other text information extracted from the CAD file (Translated from Spanish):
health centertoquela, main elevation, right lateral elevation, roofing plant, rear elevation, aa section, training, office, corridor, dump, sidewalk, false sky, fiber cement, Andean tile coverage, lightweight slab, elevated tank, post health, outdoor circulation, sardinel, sardineles for sidewalks, window with wooden frame with aluminum shutter type blind, sealant, interior, plant type, exterior, cut type, wooden frame, operator, note :, aluminum wardrobe, blind type , type elevation, variable, inclined column, left lateral elevation, ventilation, bedroom, passageway, bathroom, cc section, lightweight slab, double glass, metal structure, cert wall, stone andesitica, rainwater, air outlet, air intake, window with wooden frame type shutter, filter eternit, triaje, waiting, room, section bb, concrete table, ceiling projection, counterzocalo, multiple uses, room, a dmission, evacuation, pluv. water, distribution, vinyl floor, wood series, wooden floor, tongue and groove, floor stone, washed, armed, tongue and groove, pharmacy, mother, integral, office, child, attention window, topical, ceramic floor, rainwater, glass surface, inclined column projection, see rear elevation, sill, type, width, height, door panel, window box, window box, – -, wood, board type , aluminum, d ”, see section aa, distribution – elevations, tacna, development for all, regional, government, project:, plan:, department, province, district, drawing cad :, scale:, date:, sheet no. , file:, location, indicated, gjdyv,: tap,: pachia,: tacna, elevation – roof plan – sections, heating and wall cert :, arq. geber yabar vega., technical part review
Raw text data extracted from CAD file:
| Language | Spanish |
| Drawing Type | Full Project |
| Category | Hospital & Health Centres |
| Additional Screenshots |
 |
| File Type | dwg |
| Materials | Aluminum, Concrete, Glass, Wood, Other |
| Measurement Units | Metric |
| Footprint Area | |
| Building Features | |
| Tags | autocad, CLINIC, DWG, full, health, health center, Hospital, include, medical center, plants, post, Project, solar, wall |








