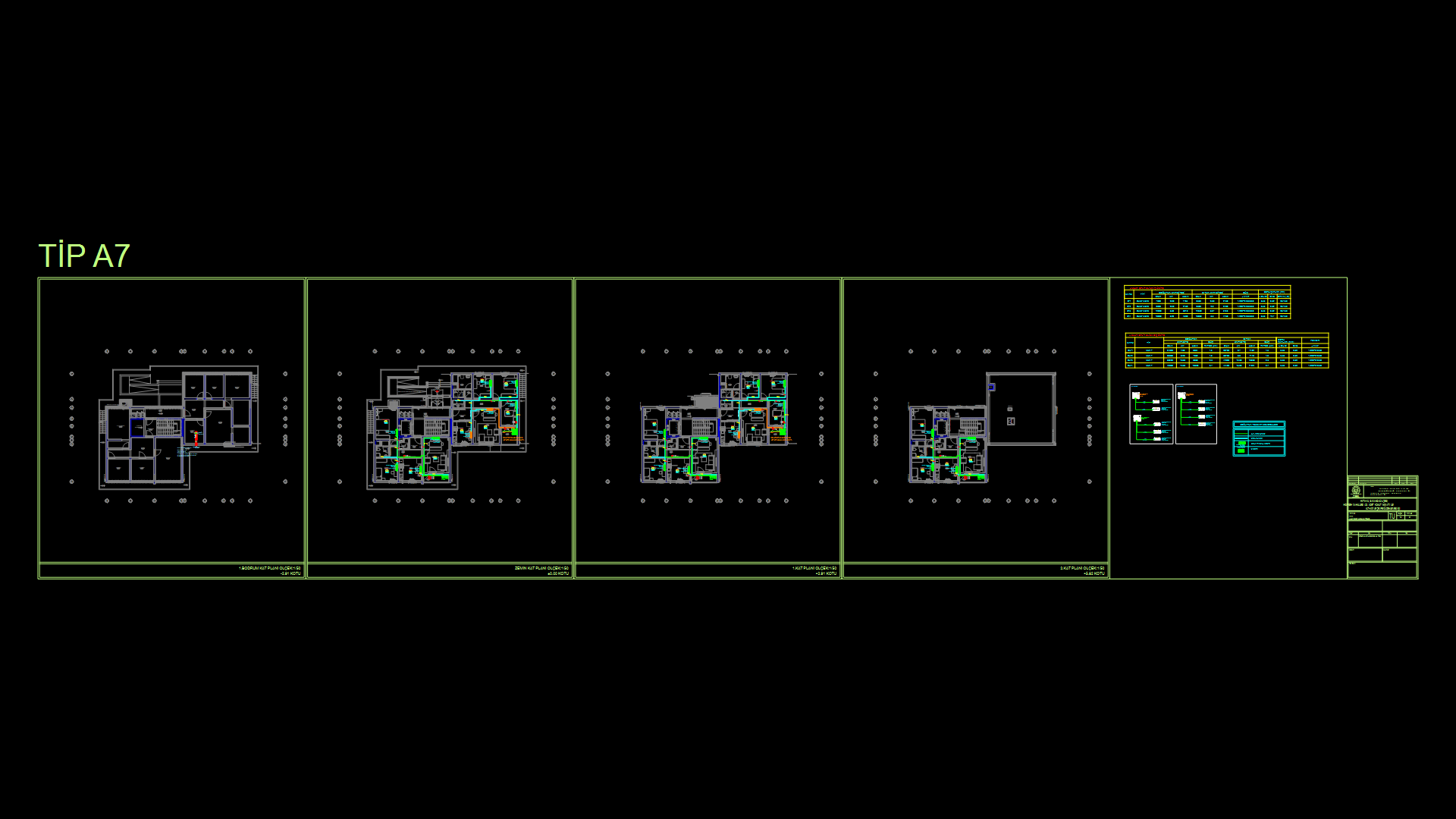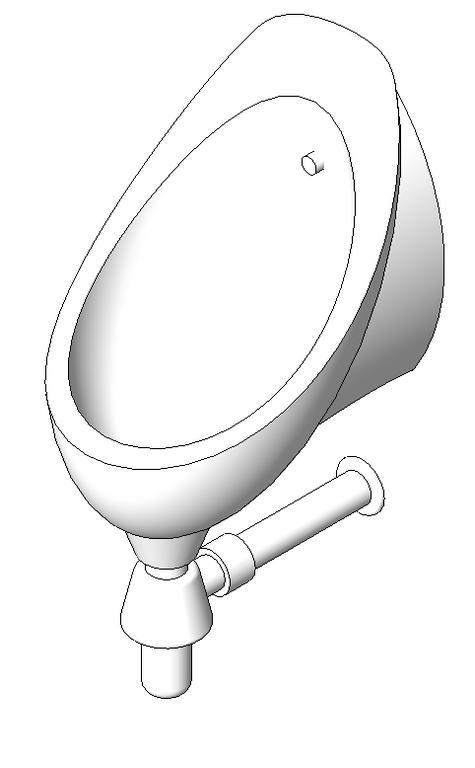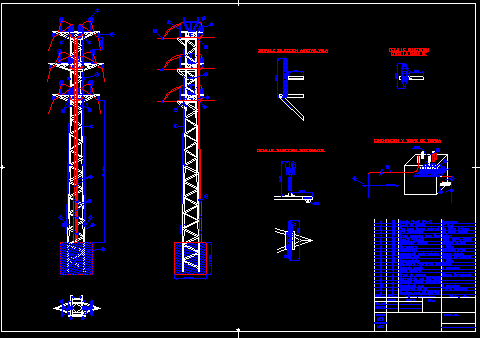Heater DWG Detail for AutoCAD
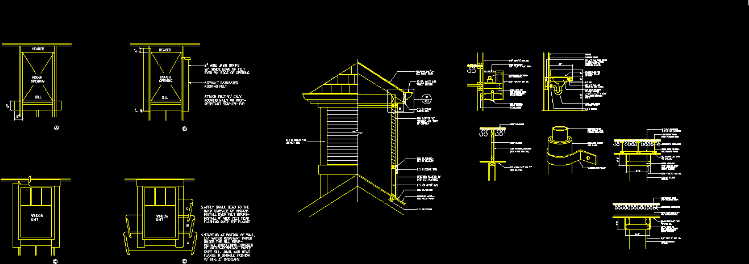
Details – specifications – sizing
Drawing labels, details, and other text information extracted from the CAD file:
in field, paper to cad, by inc., by inc., original document, scanned file, roofing, see roof plan, ga. galv. s.m., gutter, cedar, fascia bd., gsm louver, screens all sides, of cupola, gsm, cedar trim, exterior plaster, ext. plywood, o.c., gsm flashing, roofing, see roof plan, blocking, set in sealant, cedar typ., corner trim, window, unit, window, unit, apply caulk bead to the, back surface of window., install over felt, install wide felt head, flashing over top flange, starting at bottom of, lay water resistant paper, under the sill, of paper, over sill. and head, flange in shingle fashion, min. overlaps, header, rough, opening, sill, header, rough, opening, sill, wide jamb strips, inside edge of felt, even edge of opening, asphalt saturated, roofing felt, attach felt galv., roofing nails or, resistant, sections and wall type legend, note: verify floor type bldg. floor, layers type, light fixture, gyp. bd., corners, see framing plans, provide layer, layers type, gyp. bd., caulk or tape, at hour rated, type gyp. bd., wood joist framing, over plywood deck, lightweight conc., gyp. bd. gyp. bd., wood base, trim mitered, type, structural, wood, wood framing, taping bead, metal bullnose, and tape flange, wall plan, type gyp. bd., resilient channels., where occur. see, floor plan, wood trim, door per schedule, framing, solid wood jamb, shim, wood trim, type gyp. bd., chair rail below, struct’l, tile, see roof plan, structural, roofing, g.s.m. flashing, gravel stop, schedule, see plan for, wall type, door, see schedule, metal stop, schedule, plaster, cedar trim, flashing drip, head, hollow metal, frame, g.s.m. louver, hollow metal, frame, flashing drip, gyp. bd. interior, sealant, plaster, wall, see section, type gyp. bd., edge, pine molding per, finish schedule, particle, radius edge, where, see plan for wall types, wrap extinguisher cab., opening type, gyp. bd., roof sheathing, roof framing, one side, gyp., layers typ., gyp., type gyp. bd., light, thick, fluorescent, see electrical, type gyp. bd., metal stud or, wood, soffit framing, fire, where occurs, blocking, insulated jacket, and clamp, domestic water, pipe larger than, prefab. isolators, oversize pipe clamp, wood joist, see framing plans, wood, layers type, type gyp. bd., line of column, beyond, gyp. bd., metal stud or, soffit framing, wood, lightweight conc., over plywood deck, acoustical insulation, type gyp. bd., layers type, gyp. bd., beyond, line of column, soffit framing, metal stud or, over plywood deck, lightweight conc., flat blocking, o.c. as req’d, see framing plans, wood joist, acoustical insulation, long provide, stl. angle between, insul. hot water, drain pipes, ledger, lav’s., stud stl. angle., provide inset wd., stiffener stud., plastic laminate, splash, dia. lag, bolts stl. angle, for counter over, front, interior finish, mirror, dia. thru bolts, verify in field, fire extinguisher cabinet, install succeeding courses, roof cupola, window flashing, column wrap at dining room, light fixture at rated ceiling, light trough at lobby, attic draftstop, pipe isolation, nts, soffit perpendicular to joists, soffit parallel to joists, lavatory counter, full, typical drywall corner, flashing at porte cochere, jamb at chair rail, section chair rail, similar, head simi
Raw text data extracted from CAD file:
| Language | English |
| Drawing Type | Detail |
| Category | Climate Conditioning |
| Additional Screenshots |
 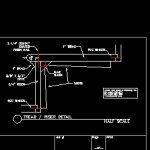  |
| File Type | dwg |
| Materials | Moulding, Plastic, Wood, Other |
| Measurement Units | |
| Footprint Area | |
| Building Features | Deck / Patio, Car Parking Lot |
| Tags | aquecedor, aquecimento, autocad, boiler, chauffage, chauffe, DETAIL, details, DWG, heater, heating, heizung, radiator, sizing, specifications |
