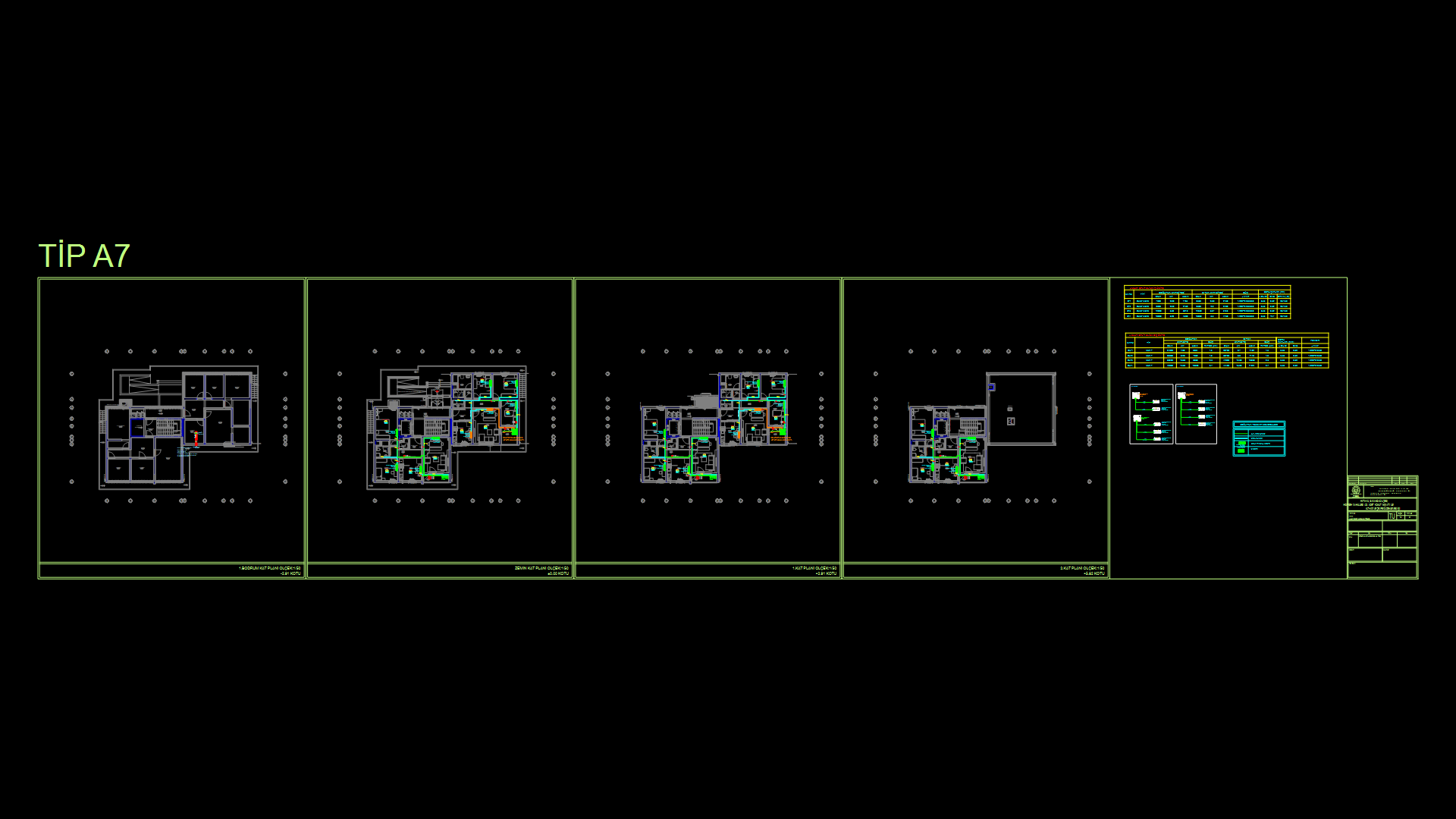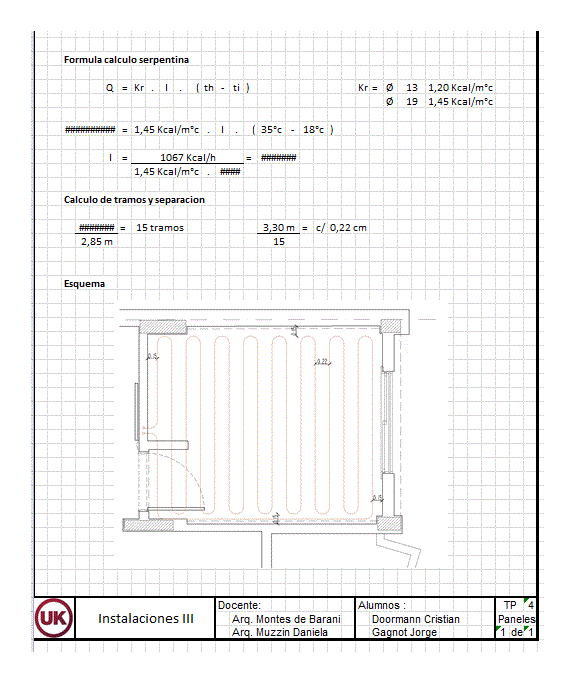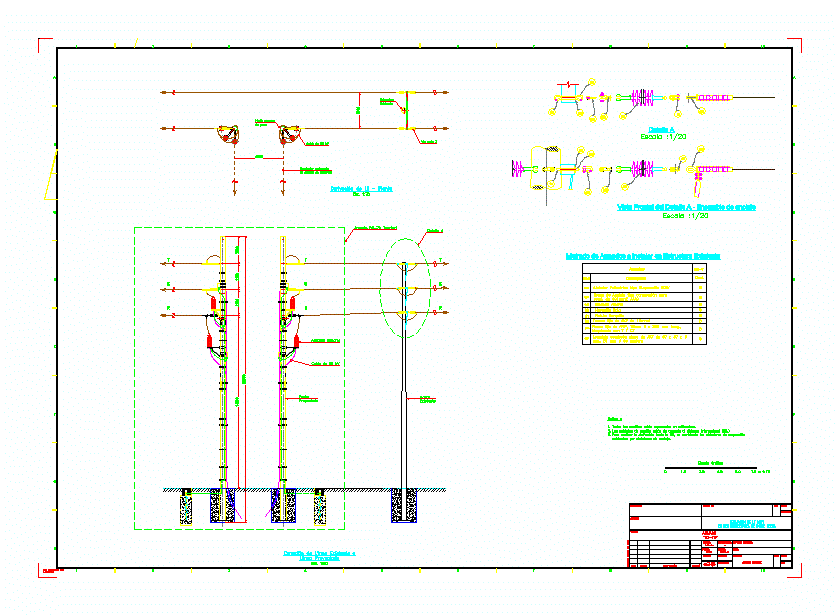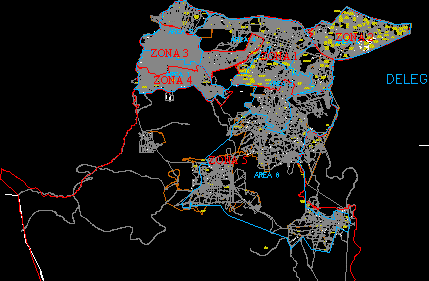Heating Costume DWG Block for AutoCAD

Heating a school locker room.
Drawing labels, details, and other text information extracted from the CAD file (Translated from Spanish):
Celaduria, classroom, classroom, Mezzanine projection, classroom, Mezzanine projection, classroom, office, D.E.P., classroom, classroom, classroom, computing area, library, Class of, computing, Officce, classroom, Class of, computing, Class of, training, extractor, Measures on site, Will be verified, Location: la rioja bª alverdi, Level ceramic floor, Polling point, Polling point, Polling point, Polling point, Polling point, Bpl, Chubut street, Open sky channel, By trench west, Bpl, Bpl, Bpl, Floor grille, Bpl, Bpl, Level ceramic floor, By trench east, D.E.P., Mezzanine projection, Pipes, Pvc, Mezzanine projection, Celaduria, classroom, classroom, classroom, classroom, office, Pvc, Pipes, Pvc, Pipes, Pvc, Pipes, Pipes, Pvc, Celaduria, classroom, classroom, Mezzanine projection, classroom, classroom, office, D.E.P., Pipes, Pipes, Pvc, Pvc, Under floor pvc, camera, Descent of, sheet, Drainage channel hº aº, Drainage channel hº aº, Drainage channel hº aº, Drainage channel hº aº, pending, pending, pending, pending, pending, pending, pending, pending, pending, pending, pending, pending, pending, pending, Drainage channel hº aº, Drainage channel hº aº, Drainage channel hº aº, pending, pending, pending, ramp, ramp, ramp, Vent duct, Existing carpentry remove to reposition to new level, Two steps will be filled, Existing carpentry remove to reposition to new level, Two steps will be filled, Existing carpentry remove to reposition to new level, Two steps will be filled, Existing carpentry draw new place., Galvanized sheet metal channel, camera, gargoyle, dilatation meeting, dilatation meeting, dilatation meeting, dilatation meeting, dilatation meeting, dilatation meeting, dilatation meeting, dilatation meeting, dilatation meeting, dilatation meeting, dilatation meeting, dilatation meeting, dilatation meeting, dilatation meeting, dilatation meeting, dilatation meeting, dilatation meeting, dilatation meeting, dilatation meeting, dilatation meeting, dilatation meeting, dilatation meeting, dilatation meeting, dilatation meeting, dilatation meeting, dilatation meeting, dilatation meeting, dilatation meeting, dilatation meeting, dilatation meeting, dilatation meeting, dilatation meeting, dilatation meeting, dilatation meeting, dilatation meeting, Existing door place, low level, low level, circulation, Teachers, Locker rooms, Men’s bath, Exit pool, Women bath, wardrobe, entry, wardrobe, Changing rooms, Locker rooms, Locker rooms, circulation, Showers, Locker rooms, Women bath, Bars, Pipes, Pvc, Pipes, Pvc, camera, gargoyle, Pipes, Pvc, camera, gargoyle, Will fill ceramic, Will fill ceramic, Will fill ceramic, Will fill ceramic, Will fill ceramic, Will fill ceramic, Pipes, camera, gargoyle, Pipes, Pvc, camera, gargoyle, Pipes, Pvc, camera, gargoyle, camera, gargoyle, computing area, library, Class of, computing, Officce, classroom, Class of, computing, Class of, training, extractor, Under floor pvc, camera, Drainage channel hº aº, observations, Plate: antiox hands. Hands of e. synthetic, Floor reference line., frames, leaves, Glasses, Hardware, movement, protection, Drive, Hinges, B.w.g., Existing sheets, designation, sheet, Plate: antiox hands. Hands of e. synthetic, Hinges, B.w.g., Existing sheets, sheet, Plate: antiox hands. Hands of e. synthetic, B.w.g., Float mm, fixed, Reinforced concrete railing, Footprint, Smoothing finish, Reinforced concrete structure, Reinforced concrete structure, Reinforced concrete railing, Metal railing, Concrete slab, Emergency ladder reinforced concrete, Reinforced concrete railing, Footprint, Smoothing finish, Concrete reinforced concrete, Concrete reinforced concrete, Beam projection, Reinforced concrete partition, Reinforced concrete partition, Ladder projection, Ladder projection, Ladder projection, Ladder projection, Metal railing, Concrete slab, Reinforced concrete railing, detail, detail, detail, detail, detail, detail, detail, Galvanized sheet billets prepainted according to detail, Fixing with fisher type plugs, Sealant sheet, Ceramic stoneware base alt. Cm, Glue for ceramics similar type, Asphalt paint barrier, Sealant, Micron polyethylene film, Insulation hydroxide sheet, Cement mortar, Expansion joint expanded polystyrene board cm, Seat mortar, Joint between ceramics taken with pastina. Separation max. Mm., Leveling folder, Pendant for pendant pend., Expanded polystyrene sheet cm. Density, Ceramic type, Existing concrete slab, references, Expansion board exp. Polystyrene board
Raw text data extracted from CAD file:
| Language | Spanish |
| Drawing Type | Block |
| Category | Climate Conditioning |
| Additional Screenshots |
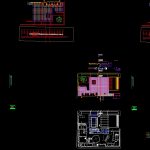 |
| File Type | dwg |
| Materials | Concrete, Glass |
| Measurement Units | |
| Footprint Area | |
| Building Features | Pool, Car Parking Lot |
| Tags | aquecedor, aquecimento, autocad, bathroom, block, boiler, chauffage, chauffe, DWG, heater, heating, heizung, locker, radiator, room, school, WARDROBE |
