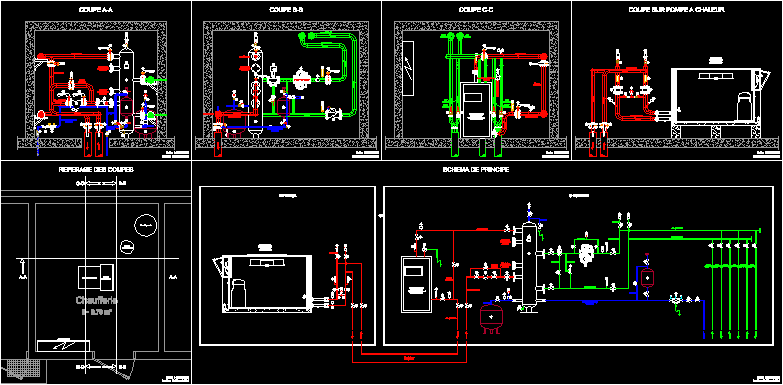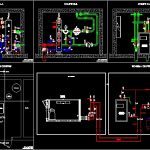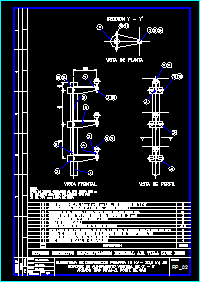Heating DWG Plan for AutoCAD

Heating system by heat pump with recovers by electric boiler with plan view and cup(cutting) of every wall of the technical premises(place)
Drawing labels, details, and other text information extracted from the CAD file (Translated from French):
bottle in steel tube black height sensor temperature sensor diver brand siemens type butterfly valve buracco centering ears balancing valve ta staf model flange temperature maxi filter sieve cast iron sieve in introduction chamber liters. faucet spherical valve faucet spherical valve faucet spherical dry pressure gauge radial housing abs. diaphragm expansion vessel. disconnector reduced pressure area type. model bronze body with union connection and drain connection device for pressure mounting bars. type ba filter brass stainless steel automatic air vent large flow valve spherical valve valves dual pump brand grundfos type upsd flow pdc differential pressure valve safety valve. precision industrial thermometer straight plunges with metal housing and magnifying optical glass. plunger temperature sensor. lack of water. muff, analytical code, plan, modifications, project file, of xref file, dated, ladder, drawn by, dated, index, project management, subject mastery, engineer coordination, study office fluids, control office, caps, of tradespeople, air conditioning heating plumbing sanitary cover waterproofing community facilities rue de bayeux bp caen cedex telephone fax email address:, opac of calvados, construction of a specialized home aunay odon, opac of calvados, mme decayeux, place foch bp caen cedex, tel .: fax:, collas architect, mr collas, street jean marot caen, tel .: fax:, sofresid engineering, mr morisset, service center avenue de nacre caen, such.:, fluids studies office, mr fish, boulevard dunois caen, tel .: fax:, apave north west, mr willecomme, rue atalante herouville saint clair, tel .: fax:, plumbing fixtures, lot, ground floor, distribution of plumbing networks., nothingness, c.lengronne, addition of battens incorporation., opac of calvados, construction of a specialized home aunay odon, opac of calvados, mme decayeux, place foch bp caen cedex, tel .: fax:, collas architect, mr collas, street jean marot caen, tel .: fax:, sofresid engineering, mr morisset, service center avenue de nacre caen, such.:, fluids studies office, mr fish, boulevard dunois caen, tel .: fax:, apave north west, mr willecomme, rue atalante herouville saint clair, tel .: fax:, heating ventilation air conditioning, lot, ground floor, distribution of ventilation networks, nothingness, c.lengronne, modifications following the construction site meeting and bet delta fluids remarks, modifications following notes of the control office, siemens, landis staefa qae, wait back production ecs, wait to go production ecs, landis staefa qae, siemens, go, return, wait to go production ecs, wait back production ecs, go, return, heating, landis staefa, siemens, gesa, wait back production ecs, go, return, go, hot
Raw text data extracted from CAD file:
| Language | French |
| Drawing Type | Plan |
| Category | Climate Conditioning |
| Additional Screenshots |
 |
| File Type | dwg |
| Materials | Glass, Steel |
| Measurement Units | |
| Footprint Area | |
| Building Features | Car Parking Lot |
| Tags | aquecedor, aquecimento, autocad, boiler, chauffage, chauffe, DWG, electric, heat, heater, heating, heizung, plan, pump, radiator, system, View |







