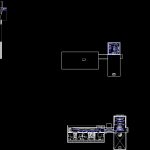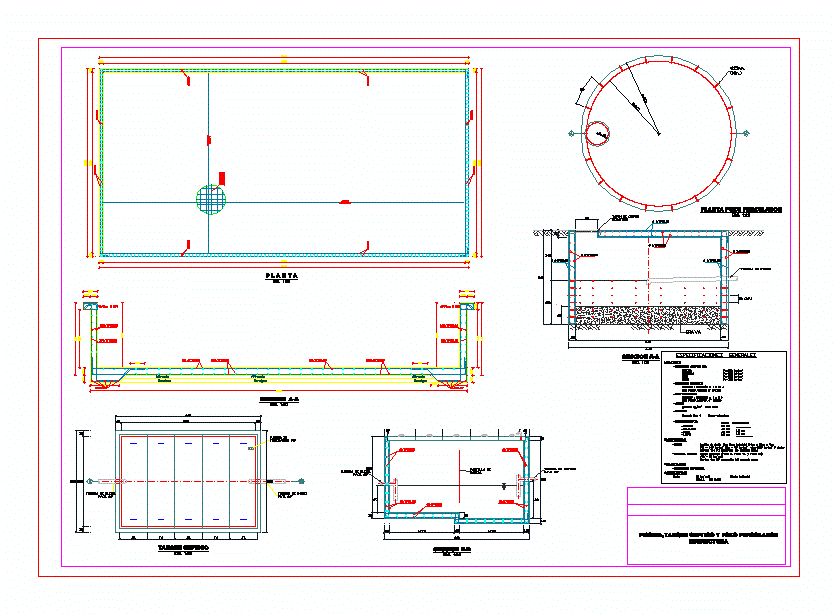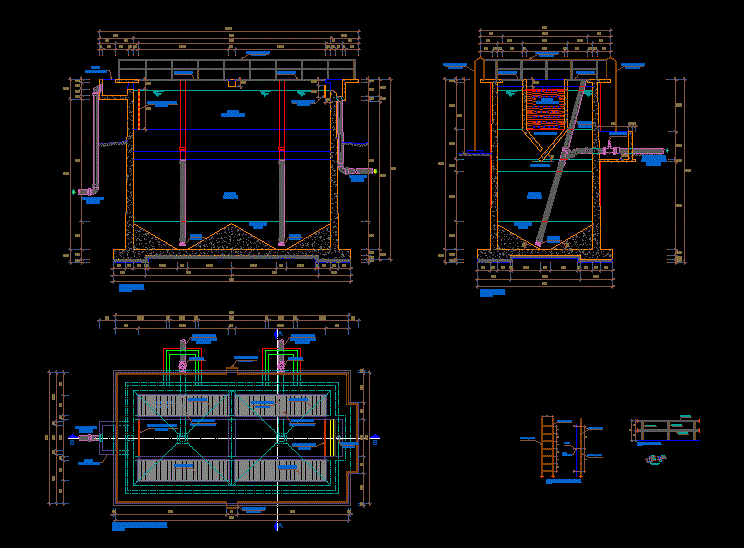Heating Project – House DWG Full Project for AutoCAD

Heating Project – House
Drawing labels, details, and other text information extracted from the CAD file (Translated from Spanish):
sheet, Rubro:, Title page, Program:, Location:, Advisors, scale, level, single family Home, subsoil, single family Home, level, Ac. thermal, Assuming for housing we estimated by calculation an approximate total of tr to cover the needs of conditioning of the areas to cool to heat. Two condensing units will then be placed in a copper laying to supply return of the refrigerant liquid, a drainage is provided for each indoor unit vrv. In the sectors with large glazed spaces will be made the conditioning through a system of ducts will be injected air by linear diffusers. Of variable tr dist max. Mts. Airflow, references, subsoil, level, sheet, Rubro:, Title page, Program:, Location:, Advisors, scale, level, single family Home, subsoil, single family Home, level, Ac. thermal, Assuming for housing we estimated by calculation an approximate total of tr to cover the needs of conditioning of the areas to cool to heat. Two condensing units will then be placed in a copper laying to supply return of the refrigerant liquid, a drainage is provided for each indoor unit vrv. In the sectors with large glazed spaces will be made the conditioning through a system of ducts will be injected air by linear diffusers. Of variable tr dist max. Mts. Airflow, references, level, Ort university, Uruguay, service, access, of water, service, Of machines, Washing machine, suite room, principal, Outdoor unit vrv ii daikin, dining room, Interior vrv ii daikin on ceiling, Linear diffuser price series sds, Interior vrv ii daikin on ceiling, Interior vrv ii daikin on ceiling, Diffuser, Interior vrv ii daikin on ceiling, punctual, Room, Dining room visits, Interior vrv ii daikin on ceiling, Linear diffuser price series sds, punctual, Of copper fluid, Exterior vrv ii, Interior vrv ii daikin on ceiling, punctual, Interior vrv ii daikin on ceiling, punctual, Of copper fluid, Interior vrv ii daikin on ceiling, punctual, Linear diffuser price series sds, Interior vrv ii daikin on ceiling, Linear diffuser price series sds, Indoor unit vrv ii daikin on ceiling, Interior vrv ii daikin on ceiling, Linear diffuser price series sds, sheet, Rubro:, Title page, Program:, Location:, Advisors, scale, level, single family Home, plant, single family Home, low level, Ac. electric, Assuming for housing we estimated by calculation an approximate total of tr to cover the needs of conditioning of the areas to cool to heat. Two condensing units will then be placed in a copper laying to supply return of the cooling liquid, a drainage is provided for each indoor unit vrv. In the sectors with large glazed spaces will be made the conditioning through a system of ducts will be injected air by linear diffusers. Of variable tr dist max. Mts. Airflow, references
Raw text data extracted from CAD file:
| Language | Spanish |
| Drawing Type | Full Project |
| Category | Climate Conditioning |
| Additional Screenshots |
 |
| File Type | dwg |
| Materials | |
| Measurement Units | |
| Footprint Area | |
| Building Features | Garage, Car Parking Lot |
| Tags | aquecedor, aquecimento, autocad, boiler, chauffage, chauffe, DWG, full, heater, heating, heizung, house, Project, radiator |







