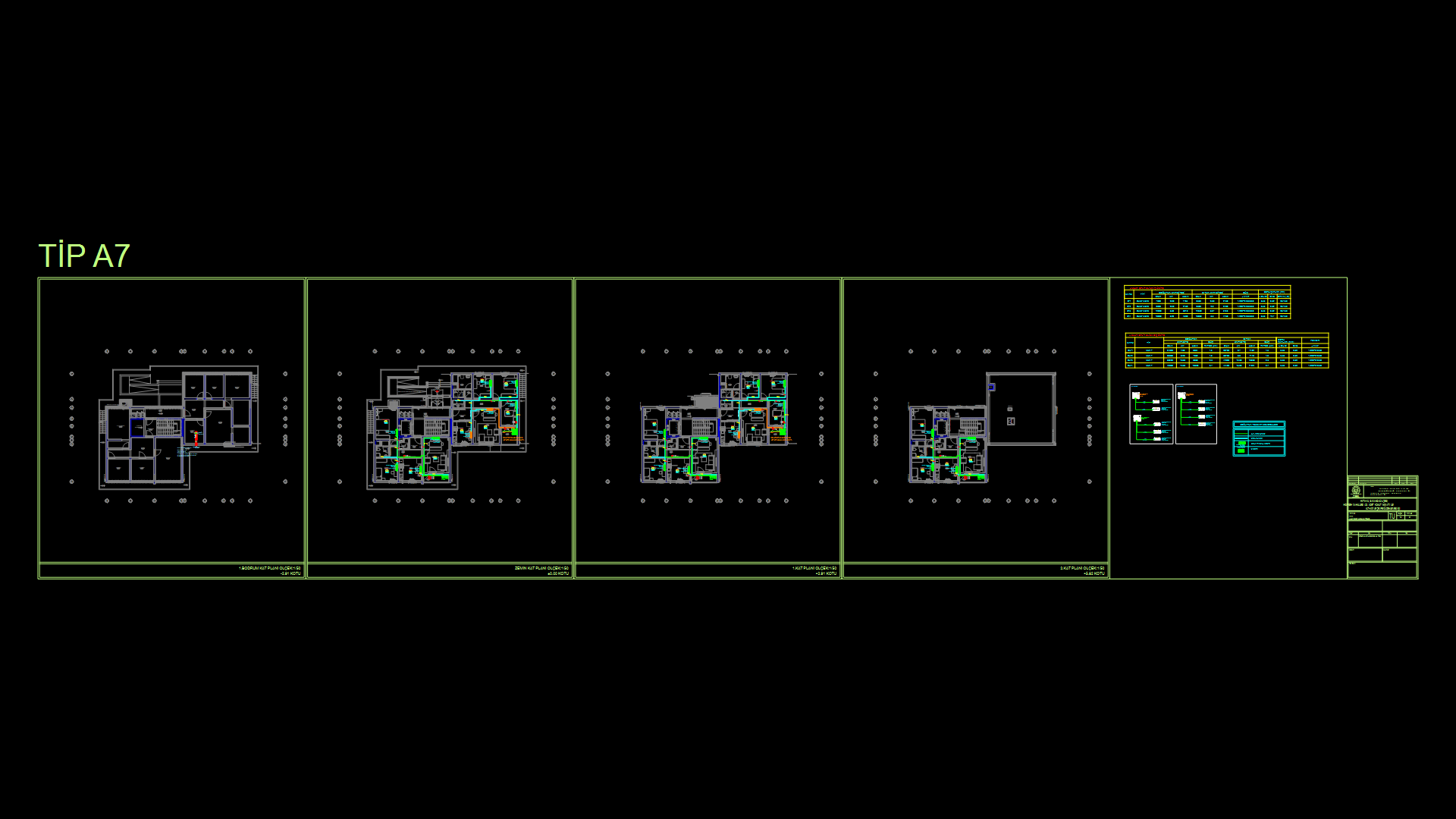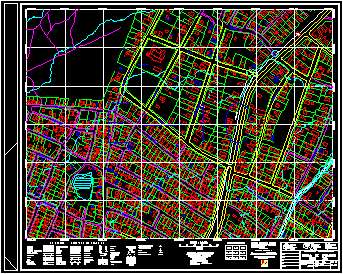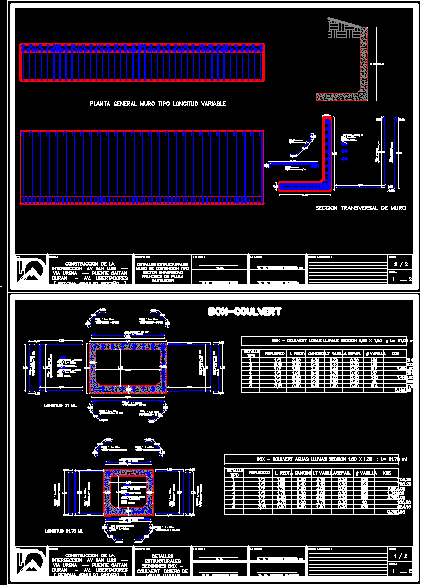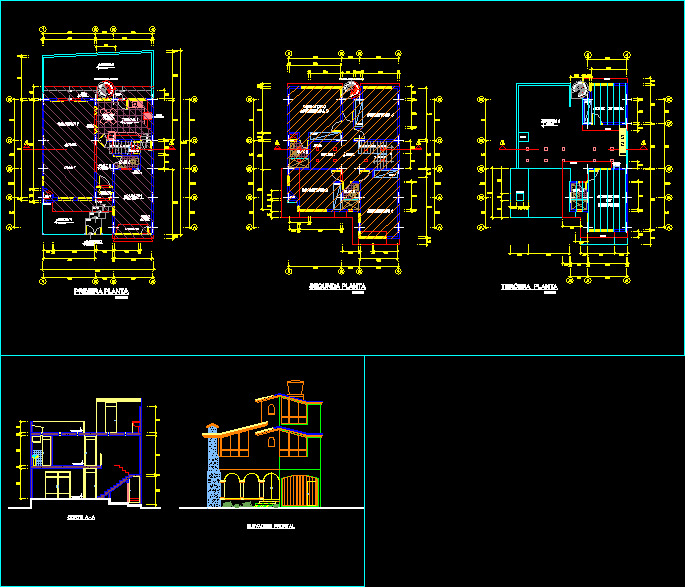Heating System DWG Block for AutoCAD
ADVERTISEMENT
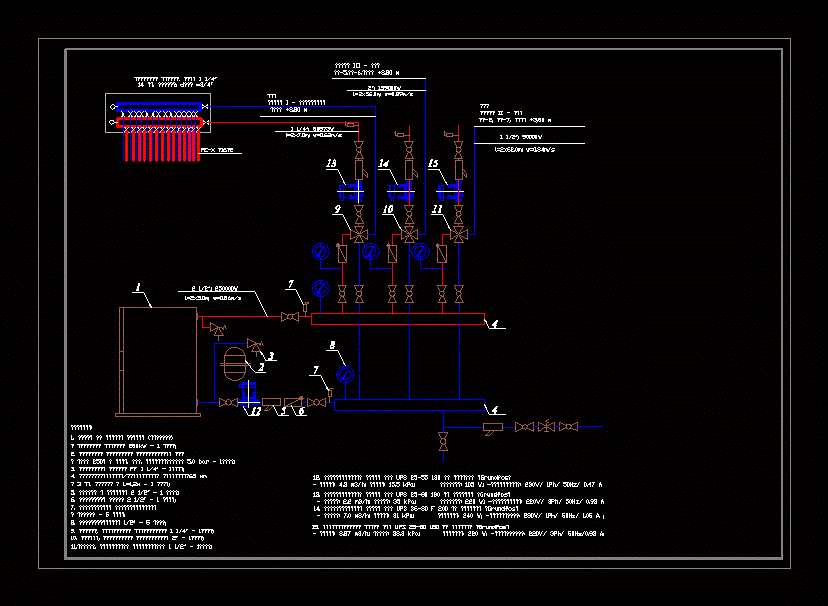
ADVERTISEMENT
A block diagram of a heating system
Drawing labels, details, and other text information extracted from the CAD file:
iii, bar, ups, ups, ups, ups
Raw text data extracted from CAD file:
| Language | English |
| Drawing Type | Block |
| Category | Climate Conditioning |
| Additional Screenshots |
 |
| File Type | dwg |
| Materials | |
| Measurement Units | |
| Footprint Area | |
| Building Features | |
| Tags | aquecedor, aquecimento, autocad, block, boiler, chauffage, chauffe, diagram, DWG, heater, heating, heizung, radiator, system |
