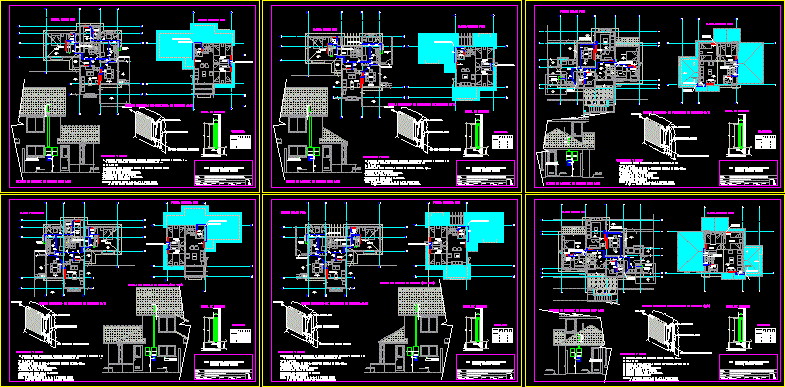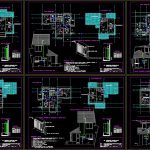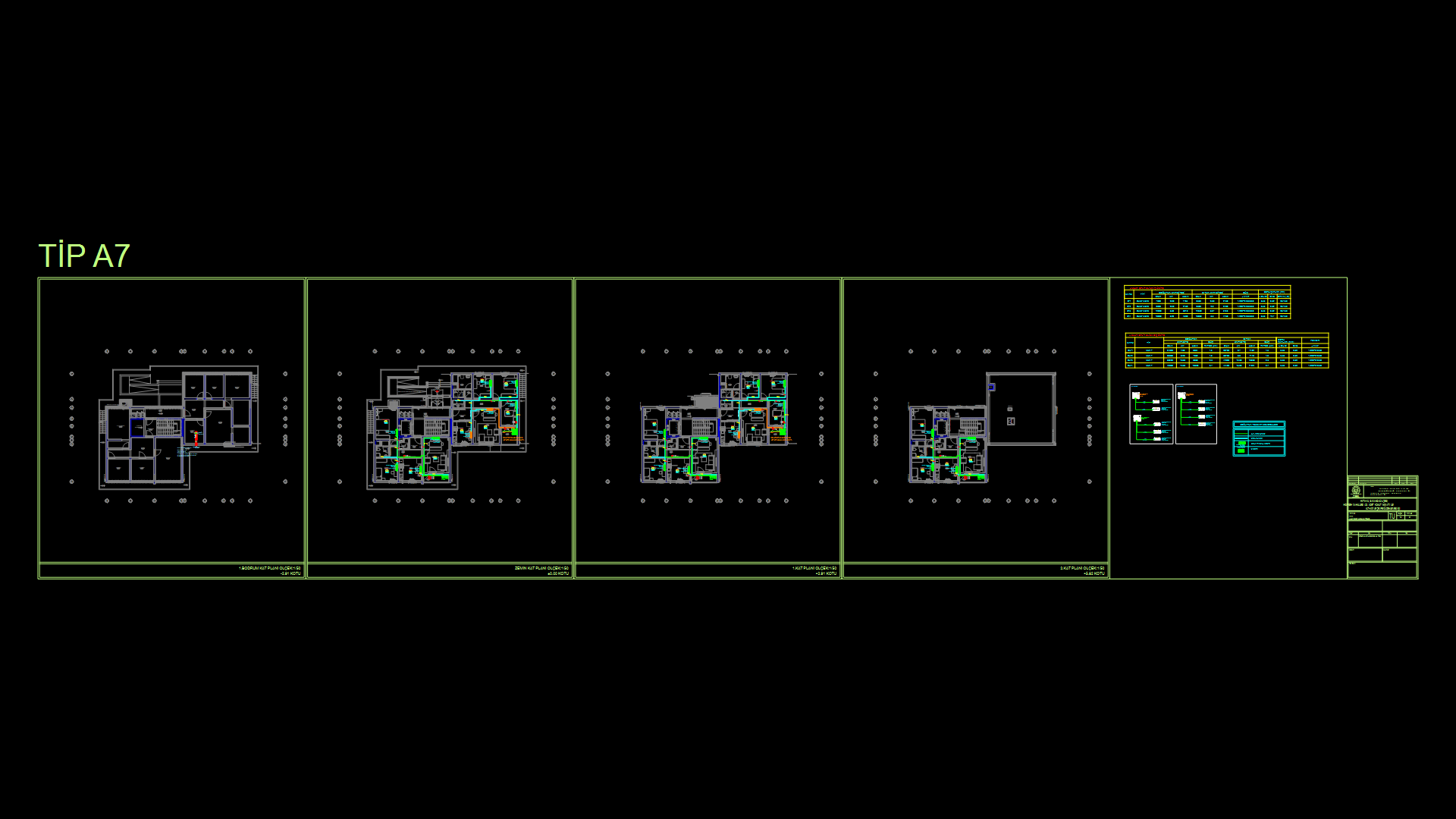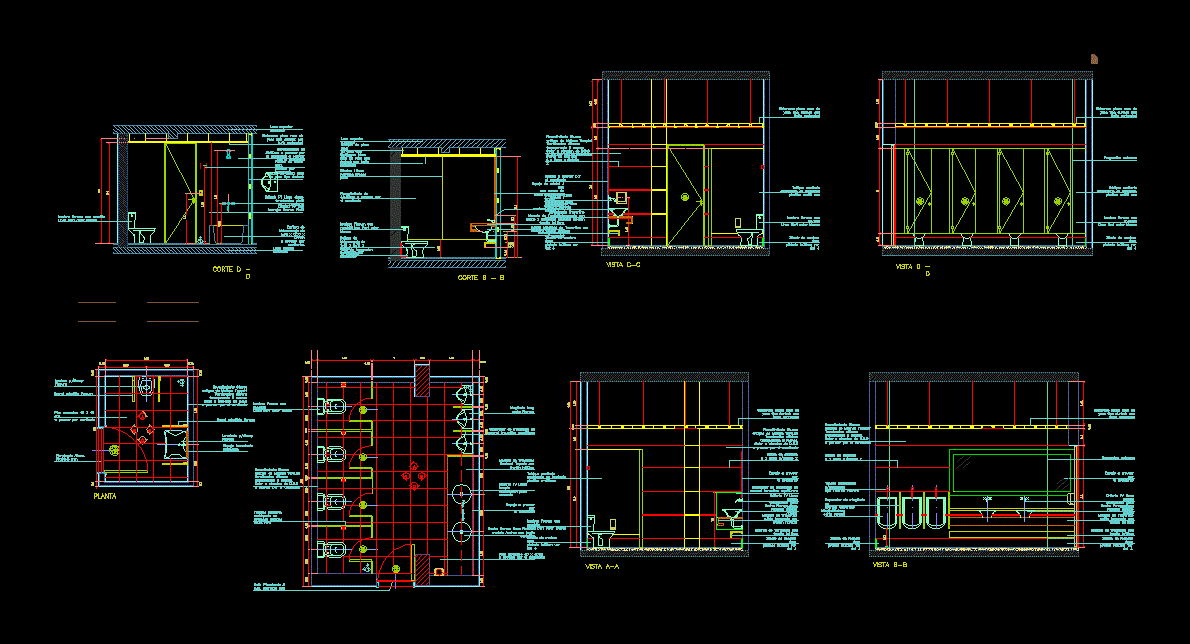Heating System Of A House DWG Block for AutoCAD

..Heating system of a house
Drawing labels, details, and other text information extracted from the CAD file (Translated from Spanish):
Central heating air, flat, Lomas de lo aguirre condo, Lomas de lo aguirre, Services mounts, revised, Approved, scale, date, Location, work, matter, Veronica Gaibor, draft, drawing, Central heating system for radiators house valley, Floor first floor, Bathroom ventilation, hall, Bathroom ventilation visit, Discharge toilet, Bathroom ventilation, kitchen, desk, bath, dinning room, to be, N.p.t., bedroom, bath, cellar, N.p.t., N.t.n., N.p.t., N.p.t., service yard, N.t.n., N.p.t., N.p.t., bedroom, bedroom, to be, bath, Bathroom ventilation visit, Bathroom ventilation, Bathroom ventilation, N.p.t., N.p.t., N.p.t., Second floor, Bathroom ventilation, Matrices come from, First floor in, Matrices come from, First floor in, Matrices come from, First floor in, Radiator matrices, Of bedroom in, Matrices rise radiators of, Of bedroom bathroom in, Matrices rise, Flat in, Wall boiler, bedroom, Cl., bath, Floor first floor, Second floor, to be, hall, desk, Visits, bath, bath, dinning room, Roasting pan, kitchen, to be, bath, Closet, Closet, bedroom, bedroom, N.p.t., N.p.t., N.p.t., N.p.t., N.p.t., N.p.t., N.p.t., N.p.t., N.p.t., Wall boiler, Central heating air, flat, Lomas de lo aguirre condo, Lomas de lo aguirre, Services mounts, revised, Approved, scale, date, Location, work, matter, draft, drawing, Central heating system for radiators summit house, Matrices come from first floor in, Matrices rise in, Matrices rise in, Matrices come from first floor in, Future start in pex, bedroom, Cl., bath, Floor first floor, Second floor, to be, hall, Visits, bath, dinning room, Roasting pan, Kitchen ventilation, kitchen, to be, bath, Closet, Closet, bedroom, bedroom, kitchen, ventilation, N.p.t., N.p.t., N.p.t., N.p.t., N.p.t., N.p.t., N.p.t., Central heating air, flat, Lomas de lo aguirre condo, Lomas de lo aguirre, Services mounts, revised, Approved, scale, date, Location, work, matter, draft, drawing, Central heating system for radiators summit house, Wall boiler, Matrices rise in, Matrices come from first floor in, Matrices come from first floor in, Matrices rise in, Future start in pex, N.p.t., Future start in, Straight angle valve, Connection of radiaor matrices, Manual purge, model, Straight joint union with regulation, Isometric detail of radiator connections, Radiator profile, Symbology, Boiler assembly detail, V.f., N.p.t., N.p.t., Calefont, boiler, Electric starter, For boiler, Symbologies quotas, X: minimum distance between chimney duct gas outlet window:, Minimum distance of chimney on ridge: cm, Y: cm, Z: floor level height gas valve center:, Heating pump, Sanitary hot water outlet, Gas inlet boiler, Cold water inlet boiler, Heating return, Straight angle valve, Connection of radiaor matrices, Manual purge, model, Straight joint union with regulation, Isometric detail of radiator connections, Radiator profile, Symbology, Boiler assembly detail, V.f., N.p.t., N.p.t., Calefont, boiler, Electric starter, For boiler, Symbologies quotas, X: minimum distance between chimney duct gas outlet window:, Minimum distance of chimney on ridge: cm, Y: cm, Z: floor level height gas valve center:, Heating pump, Sanitary hot water outlet, Gas inlet boiler, Cold water inlet boiler, Heating return, V.f., boiler, Electric starter, For boiler, Calefont, Straight angle valve, Connection of radiaor matrices, Manual purge, model, Straight joint union with regulation, Isometric detail of radiator connections, Radiator profile, Symbology, Symbologies quotas, X: minimum distance of chimney on ridge: cm, Y: cm, Z: floor level height gas valve center:, Heating pump, Sanitary hot water outlet, Gas inlet boiler, Cold water inlet boiler, Heating return, Floor first floor, Bathroom ventilation, hall, Bathroom ventilation visit, Discharge toilet, Bathroom ventilation, kitchen, desk, bath, dinning room, to be, N.p.t., bedroom, bath, cellar, N.p.t., N.t.n., N.p.t., N.p.t., service yard, N.t.n., N.p.t., N.p.t., bedroom, bedroom, to be, bath, Bathroom ventilation visit, Bathroom ventilation, Bathroom ventilation, N.p.t., N.p.t., N.p.t., Second floor, Bathroom ventilation, Matrices come from, First floor in, Matrices come from, First floor in, Radiator matrices, Of bedroom in, Matrices rise radiators of, Of bedroom bathroom in, Matrices rise, Flat in, Wall boiler, bedroom, Cl., bath, Floor first floor, to be, hall, desk, Visits, bath, bath, dinning room, Roasting pan, kitchen, to be, bath, Closet, Closet, bedroom, bedroom, N.p.t., N.p.t., N.p.t., N.p.t., N.p.t., N.p.t., N.p.t., N.p.t., N.p.t., Wall boiler, Matrices come
Raw text data extracted from CAD file:
| Language | Spanish |
| Drawing Type | Block |
| Category | Climate Conditioning |
| Additional Screenshots |
 |
| File Type | dwg |
| Materials | |
| Measurement Units | |
| Footprint Area | |
| Building Features | Deck / Patio, Car Parking Lot |
| Tags | aquecedor, aquecimento, autocad, block, boiler, chauffage, chauffe, DWG, heater, heating, heizung, house, radiator, system |








