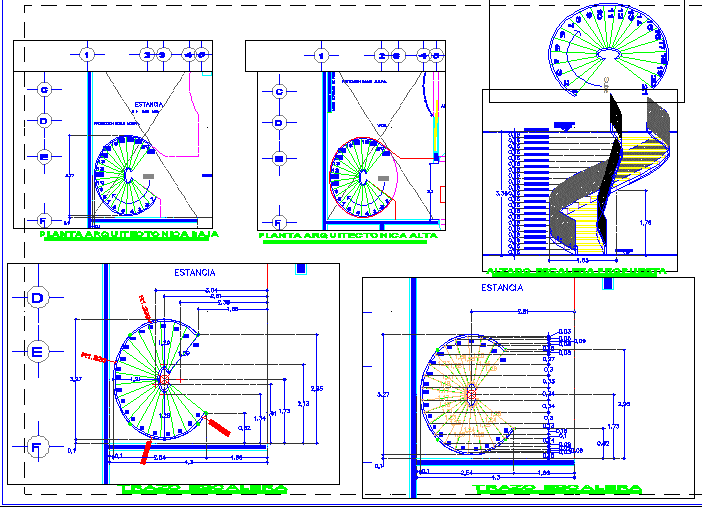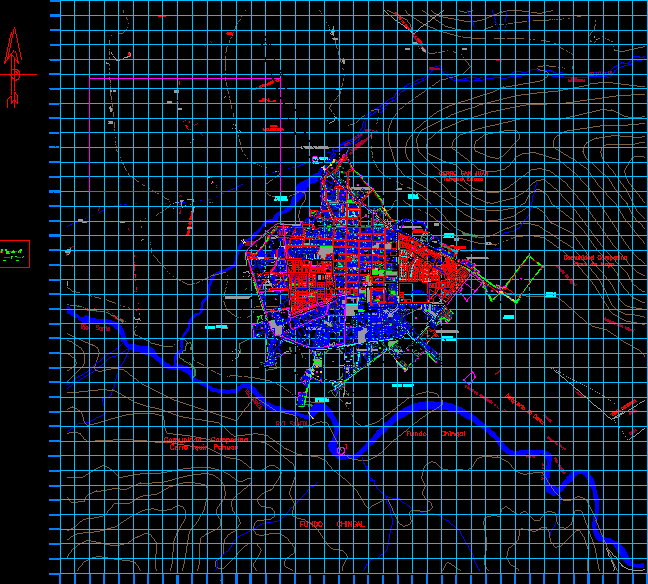Helical Stair Way 2D DWG Elevation for AutoCAD

Plant and elevation of helical stair – Stroke and finishing materials
Drawing labels, details, and other text information extracted from the CAD file (Translated from Spanish):
dinning room, high architectural plant, projection double height., terrace, wooden pergola covered with concrete., sliding doors, projection point sought, W.c., distributor, cto. Washing machine, W.c., cto. ironing, lobby, source, architectural low plant, W.c., dressing room, sliding door, empty, study, stay, Pub, kitchen, being of t.v., master bedroom, bedroom, Cl. White, bedroom, terrace, wall weeping, water mirror, low, projection double height., antechamber, balcony terrace, sliding door, distributor, stone wall, dome projection, empty., wall mounted built-in wall cabinet, whirlpool tub, W.c., dressing room, W.c., dressing room, dome projection, pantry, antechamber, stationary, sidewalk, border, height mts., mts., height mts., income ppal., goes up, goes up, goes up, goes up, camber, Npt, npt slab, Npt, projection point sought, stay, Pub, wall weeping, projection point sought, stay, Pub, wall weeping, scale, stroke staircase, scale, high architectural plant, scale, architectural low plant, scale, ladder proposed ladder, scale, stroke staircase
Raw text data extracted from CAD file:
| Language | Spanish |
| Drawing Type | Elevation |
| Category | Stairways |
| Additional Screenshots |
 |
| File Type | dwg |
| Materials | Concrete, Wood |
| Measurement Units | |
| Footprint Area | |
| Building Features | Pool |
| Tags | autocad, degrau, DWG, échelle, elevation, escada, escalier, étape, finishing, helical, ladder, leiter, materials, plant, stair, staircase, stairway, step, stroke, stufen, treppe, treppen |








