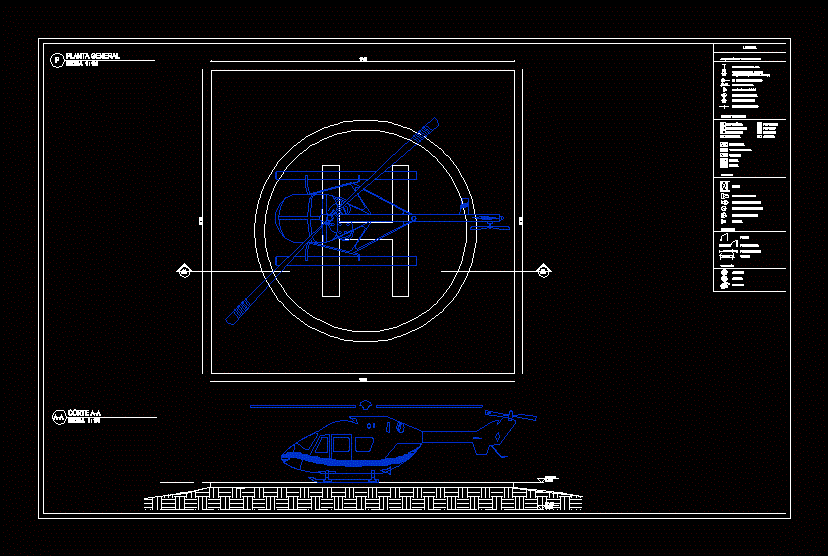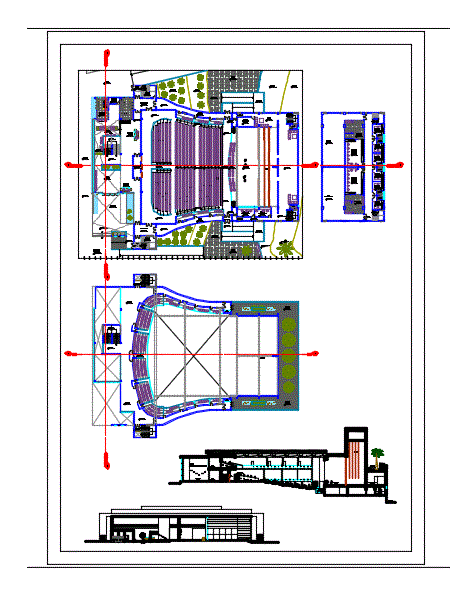Heliport DWG Detail for AutoCAD
ADVERTISEMENT

ADVERTISEMENT
Plane heliport measure; minimum diameter and details
Drawing labels, details, and other text information extracted from the CAD file (Translated from Spanish):
aa, general plant, cut aa, legend, architectural and structural :, furniture :, carpentry :, vegetation :, columns in profile hea, column in profile hea with, coating in plasterboard, level indicator, access indicator, indicator facade, cut indicator, shower, tank sanitary, flushometer sanitary, overlap sink, hanging sink, taps, door, door window, window, sliding door, shrubs, trees, palms, spaces and materials: ceramic floor , porcelain floor, laminate floor, marble floor, vinyl floor, granite floor, ceiling, masonry, compacted earth, carpet, concrete, wood, continuity indicator
Raw text data extracted from CAD file:
| Language | Spanish |
| Drawing Type | Detail |
| Category | Airports |
| Additional Screenshots | |
| File Type | dwg |
| Materials | Concrete, Masonry, Wood, Other |
| Measurement Units | Metric |
| Footprint Area | |
| Building Features | |
| Tags | airport, autocad, DETAIL, details, diameter, DWG, measure, minimum, plane |








