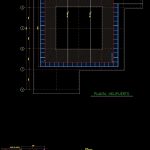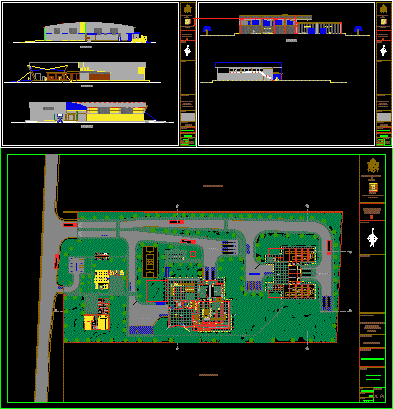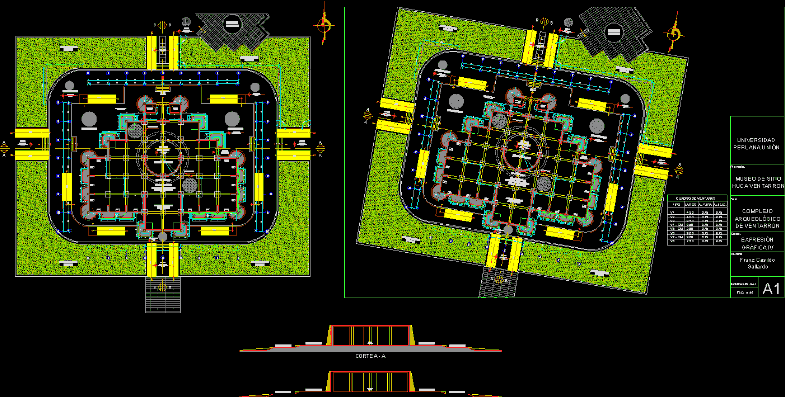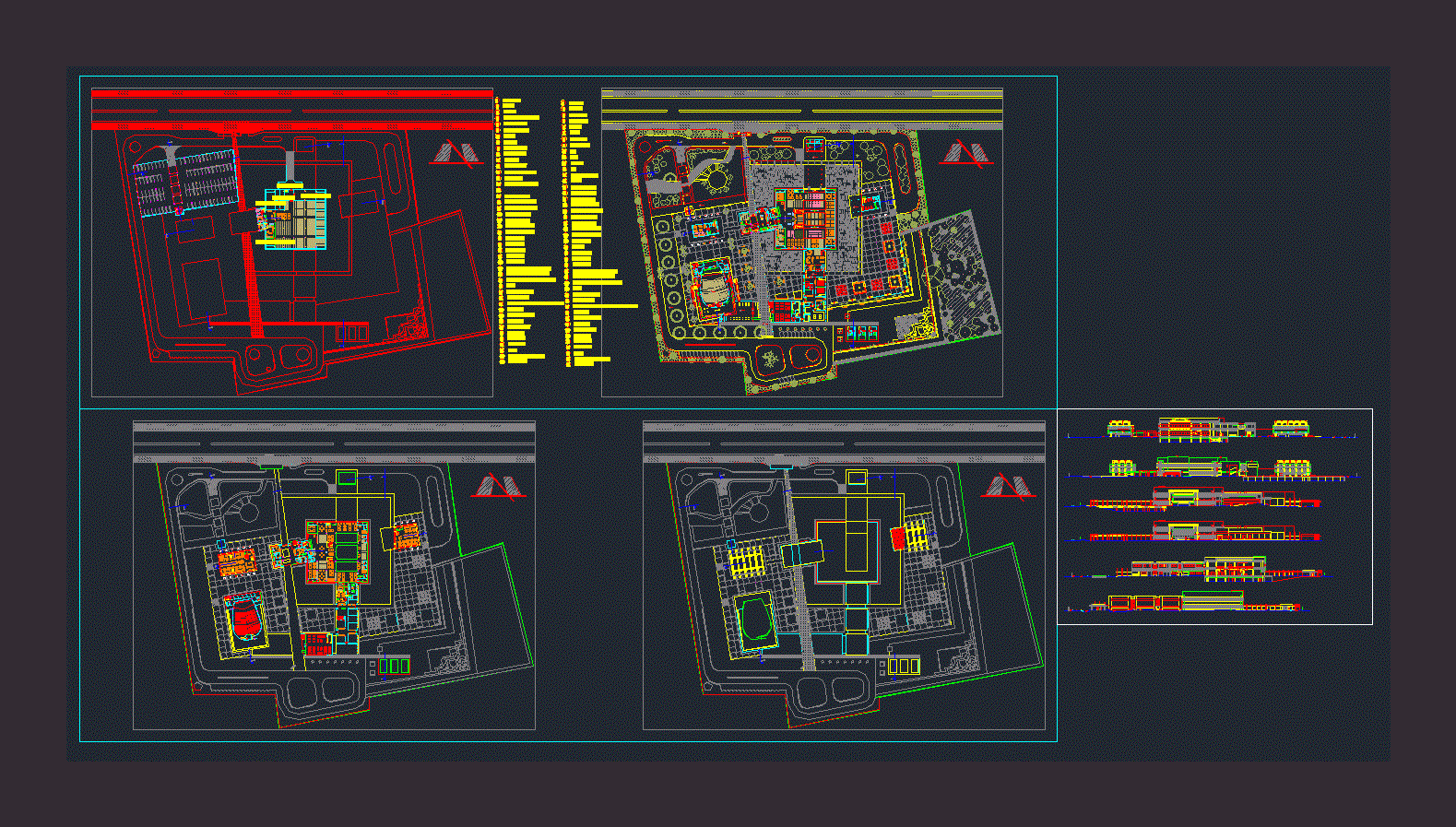Heliport DWG Detail for AutoCAD

Details heliport perimeter protection. made of metal frame and mesh.
Drawing labels, details, and other text information extracted from the CAD file (Translated from Spanish):
axis, paper: double letter, color, use object, section, heliport, detail, variable, helideck, aa cut, platform level, corresponding architectural., current avs., scale., the manual of construction in steel aisc -asd, except where another type of steel is indicated., symbology and notes, heliport. structural and mesh, approved: general hospital tlahuac, modifications no., plane no. :, orientation:, dimensions:, type of work:, graphic scale :, file :, scale :, date :, delegation :, location :, plane :, project :, c lic. marcelo ebrard casaubon, c. ing. jorge arganis diaz loyal, gral director. of servs. doctors and emergencies, general director of public works, c. dr. Arming ahued ortega, c. dr. Camilo Cesar Guzman Slender, c. ing. alejandro echaniz heading, tlahuac, new, in meters, plant and schematic cut :, localization sketch:, projected:, reviews and authorizes the external supervision of project:, authorized co-responsible: Authorized d.r.o. :, tlahuac general hospital, civil engineers associated s.a de c.v., review:, ing. ricardo alejandre melgarejo deputy director of projects of the dgop, federal district government, general direction of public works, secretariat of works and services, head of government of the federal district, secretary of health, secretary of works and services, street ramon lopez velarde, access , calle gabriela mistral, lobster street, barber of Seville, entrance, booth, av. the mob, bat, troubadour, don pascuale, gabriela mistral, north, p.b.
Raw text data extracted from CAD file:
| Language | Spanish |
| Drawing Type | Detail |
| Category | Airports |
| Additional Screenshots |
 |
| File Type | dwg |
| Materials | Steel, Other |
| Measurement Units | Metric |
| Footprint Area | |
| Building Features | Deck / Patio |
| Tags | airport, autocad, DETAIL, details, DWG, frame, mesh, metal, perimeter, protection, structure |








