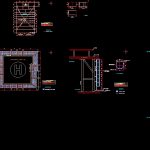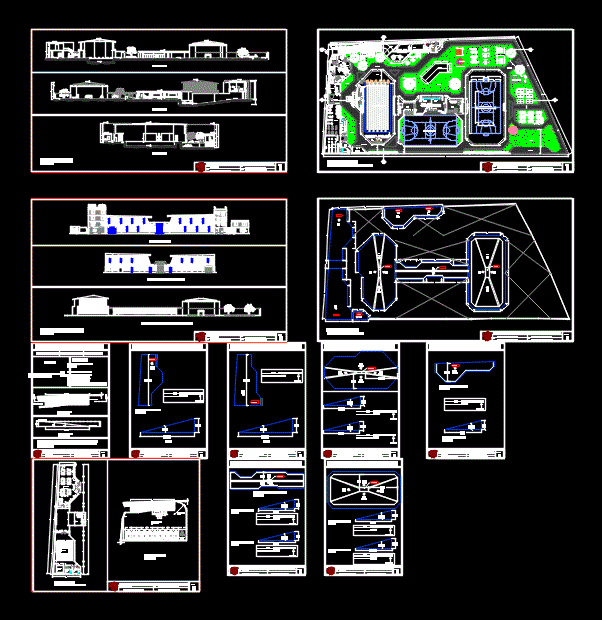Heliport DWG Detail for AutoCAD

Details Heliport – Ground – Cortes – Construction Details
Drawing labels, details, and other text information extracted from the CAD file (Translated from Spanish):
pcs, symbology, existing structure, date:, scale:, rev, flat no., August, maintenance services drilling in the, pep facilities in the Gulf of Mexico with, support of a vessel with b.p.d., key service departure arrival, work done, superintendence of insp mantto of pipelines, Prepared by the contractor:, oceanography, work horse, boat:, s.a. from c.v., suptte., building, approve:, Mr. jorge r. montejo perez, board, reptiles pemex, reptile bear, autocad, cartoonist of, check out:, elaborate:, authorizes:, ing. beloved warrior bouquets, ing. carlos sevilla m., construction sub-management mantto., marine region sorueste, pemex exploration production, operational technical coordination, draft:, acot .:, ing. joaquin garcia gomez, location plant, south side view, north of platform, ing. horacio noel dominguez orozco, rptte. Inc. o.s.a .:, reptiles pemex on board, autocad artist, approve:, ing. of field:, elaborate:, check out:, authorizes:, ing. joaquin garcia gomez, tec. ricardo arrezola berries, ing. ramon rodriguez alonso, fire wall, From esp., oc of, existing well, oc of, enabled reinforcement, platform, ciclon mesh placement, symbology, oc of, side view, structure install, symbology, do not., material’s list, unite, cant., description, Solera de, colol rool solido, li of, railings install, stairs, fire wall, symbology, structure install, platform top view, water well, structure install, symbology, do not., material’s list, unite, cant., description, reinforcement hearth of, ciclon type mesh, do not., material’s list, unite, cant., description, oc of, oc of, existing structure, heliport, water well, niv, marine ladder, side view, esp., colol rool solido, mm., Solera de, top view, do not., material’s list, unite, cant., description, Solera de, colol rool solido, li of, symbology, structure install, existing structure, go teacher, colol rool solido, mm., area of springs, L M n., Marine, north of platform, water well, platform, railings install, symbology, fire wall, stairs, plant, north of platform, existing structure, oc of, oc of, description, cant., unite, material’s list, do not., symbology, structure install, enabled reinforcement, oc of, existing well, oc of
Raw text data extracted from CAD file:
| Language | Spanish |
| Drawing Type | Detail |
| Category | Misc Plans & Projects |
| Additional Screenshots |
 |
| File Type | dwg |
| Materials | |
| Measurement Units | |
| Footprint Area | |
| Building Features | |
| Tags | assorted, autocad, construction, cortes, DETAIL, details, DWG, ground |







