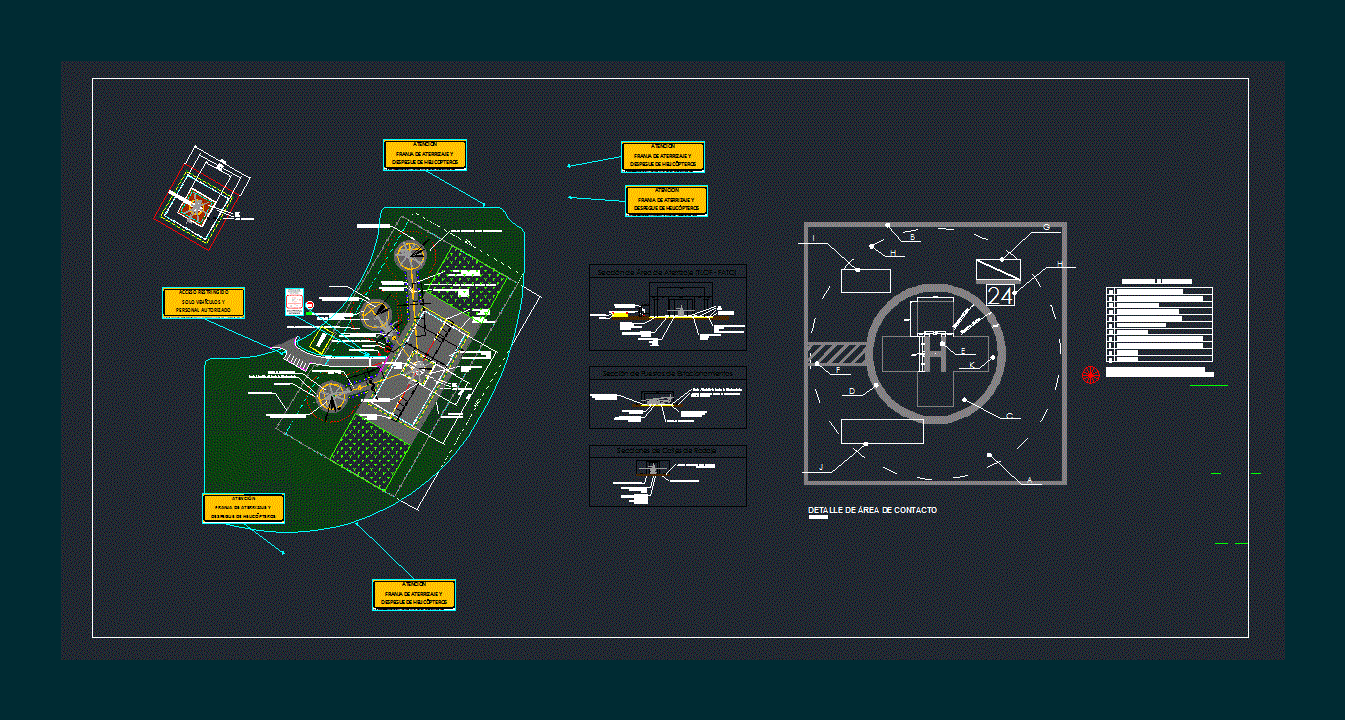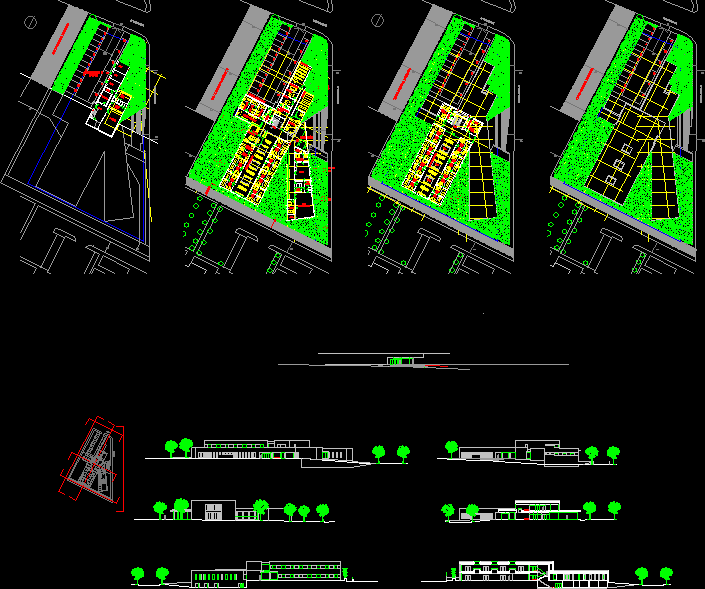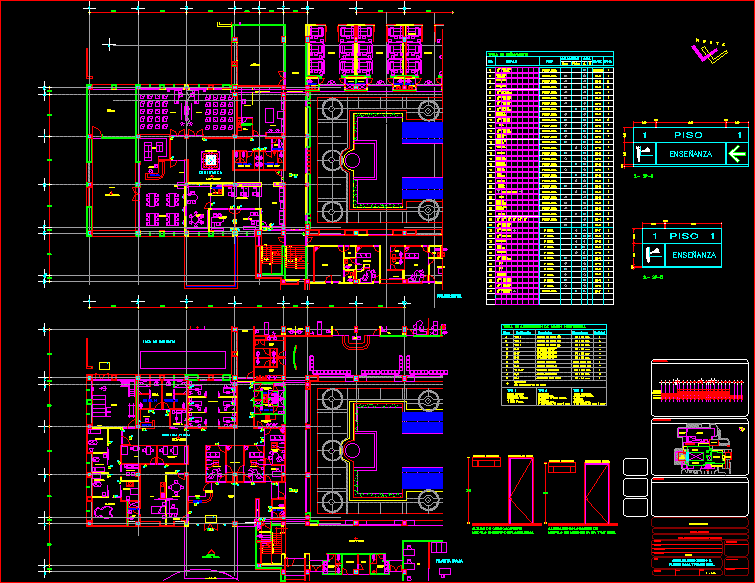Helipuerto Superficialcomplejo Hospitalario DWG Block for AutoCAD
ADVERTISEMENT

ADVERTISEMENT
Superficial heliport Hospital complex in Maturin – Venezuela.
Drawing labels, details, and other text information extracted from the CAD file (Translated from Spanish):
stop, terminal, taxiway sections, parking lot section, landing and take-off area, landing and take-off area limit, contact area, contact area signal, landing area marking, access marking, weight limit, diameter limit of the main rotor, acronym of identification of the heliport, logo, components – heliport, anchors, note: for the detailed engineering the nocturnal marking of the heliport should be considered., detail of the contact area
Raw text data extracted from CAD file:
| Language | Spanish |
| Drawing Type | Block |
| Category | Hospital & Health Centres |
| Additional Screenshots | |
| File Type | dwg |
| Materials | Other |
| Measurement Units | Metric |
| Footprint Area | |
| Building Features | Garden / Park, Parking |
| Tags | autocad, block, complex, DWG, electrical installation, gas, health, Hospital, maturin, Venezuela |








