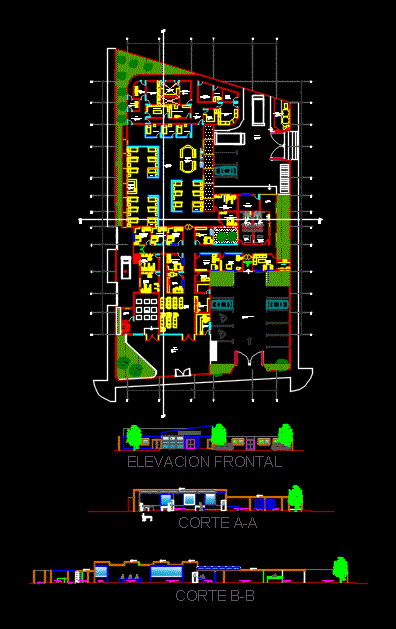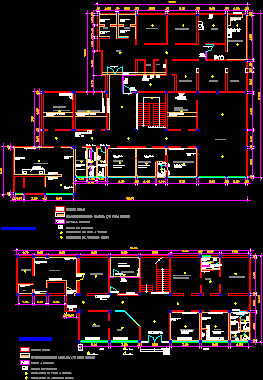Hemodialysis DWG Block for AutoCAD

HEMODIALISIS INDEPENDENT LIVING – PLANT – CORTES
Drawing labels, details, and other text information extracted from the CAD file (Translated from Spanish):
station, nurses, room, treatment, water, room, general store, garbage, maintenance, plaza, reception, dressing men, shelves, dressing women, machines, sterile, area no, biocontaminated, laundry, laundry area, area, biocontaminated, hall, hemodialisis, ss.hh, passive males, group, electrogen, laboratory, being of, personnel, headship, medical, nursing, control, clinic, nutrition, women, ss.hh de, males, warehouse, social assistance, psychology, sum, wait, pharmacy, parking, topical, female patients, stock, dialyzers, priming area, kitchenette, isolated, exit and entry of professionals, contaminated, hemodialysis, ss.hh women, ss.hh men, ss. hh man, corridor, machine room, ss.hh. patients, ss.hh nurses, dialysis room, medicine, yard, maneuvers, secretary, clean clothes, work area, free, sliding door, reception room, waiting room, passage for ss.hh, haemodialysis room, its T. nurses, alm. dialyzer, garden, court b-b, ss.hh. males, ss.hh.women, ss.hh. female patients, hemodialysis room, a-a cut, frontal elevation
Raw text data extracted from CAD file:
| Language | Spanish |
| Drawing Type | Block |
| Category | Hospital & Health Centres |
| Additional Screenshots | |
| File Type | dwg |
| Materials | Other |
| Measurement Units | Metric |
| Footprint Area | |
| Building Features | Garden / Park, Deck / Patio, Parking |
| Tags | autocad, block, CLINIC, cortes, DWG, health, health center, Hospital, independent, living, medical center, plant |








