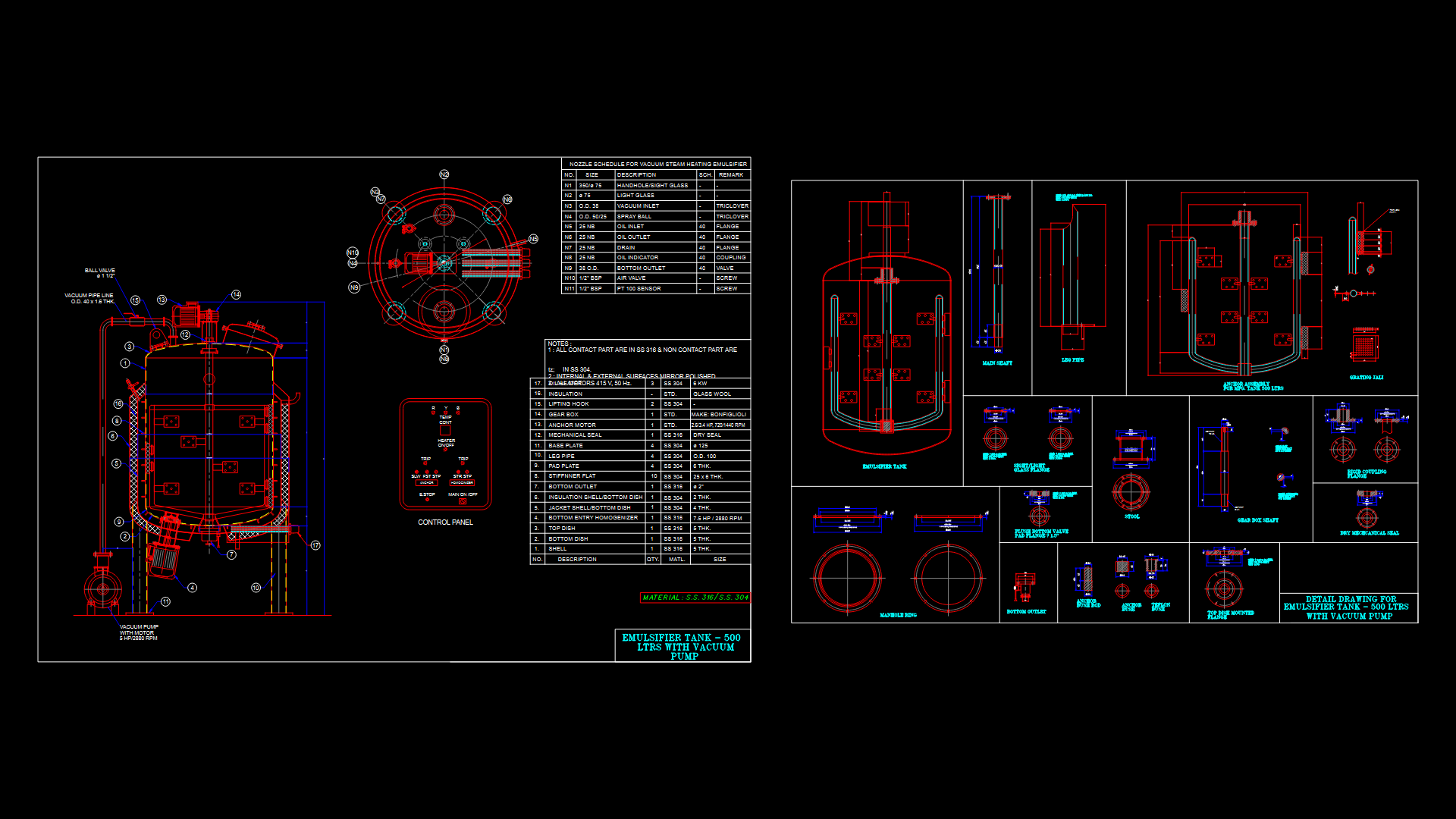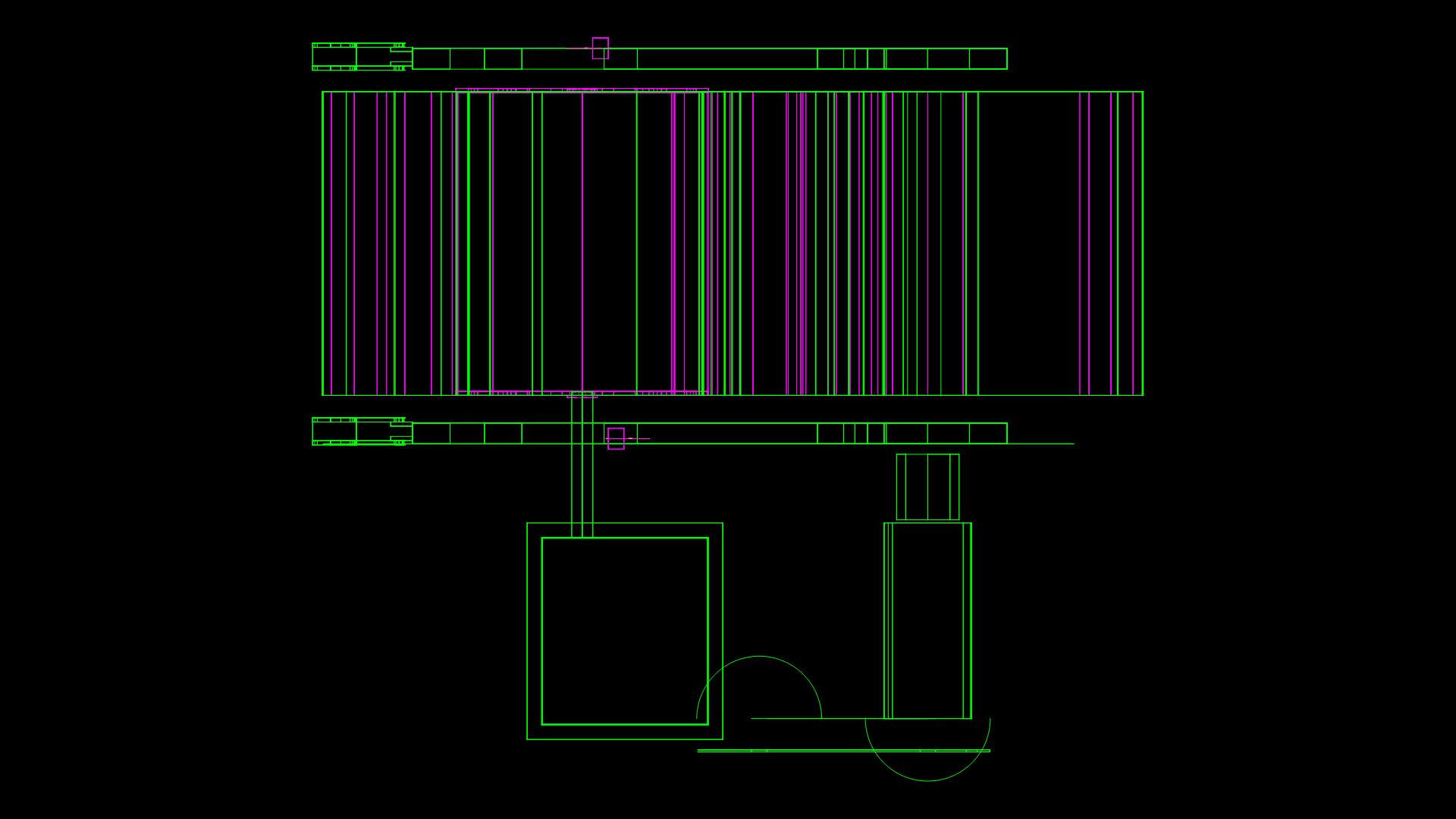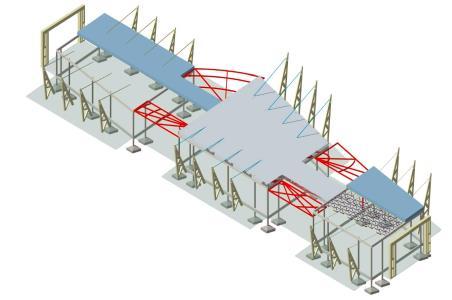Herb Processing Plant, Huancayo, Peru DWG Block for AutoCAD

Design of a processing plant, in the town of Huancayo.
Drawing labels, details, and other text information extracted from the CAD file (Translated from Spanish):
parking, guardian, yard maneuvers, entrance hall, interior garden, dining room, patio serv, kitchen, topico, locker rooms, laboratory, process room, finished product warehouse, warehouse, storage of containers and packaging, storage of raw material , machinery room, guardian house, transport cart, platform scale, selection table, destemmer machine, laundry washing and disinfection, tray dryer, hammer mill, filtering machine, auxiliary table to transport the raw material in the process, auxiliary table for the balance in manual packaging, balance to dose the product in the containers, shh, isolation garden, sales booth, room, ladies, men, sshh, meeting room, reception area, raw material, area grinding, administration, secretary reception, office plant manager, accounting, tasting area, tool deposit, cleaning, packaging area, packing area, machinery and equipment, in vehicular registration, pedestrian entry, dominant winds, integral planning, washing and aired area, destemming area, reception and selection area, final weighing and packing area, awning table, transport trolley, cleaning grid, room detail process
Raw text data extracted from CAD file:
| Language | Spanish |
| Drawing Type | Block |
| Category | Industrial |
| Additional Screenshots |
 |
| File Type | dwg |
| Materials | Other |
| Measurement Units | Metric |
| Footprint Area | |
| Building Features | Garden / Park, Deck / Patio, Parking |
| Tags | autocad, block, Design, DWG, factory, huancayo, industrial building, PERU, plant, processing, town |








