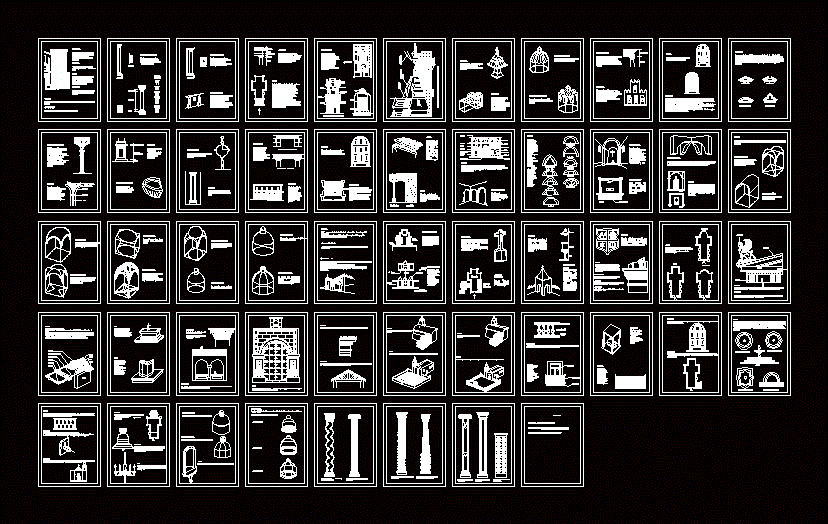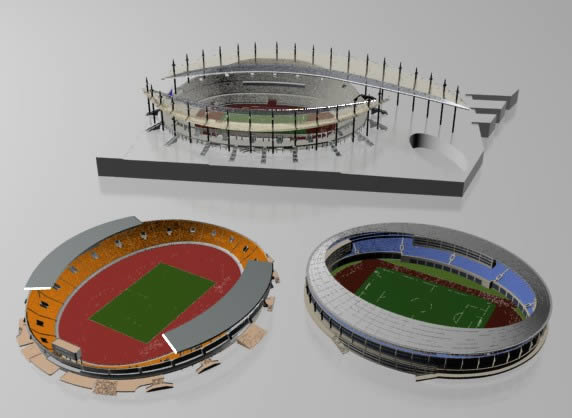Heritage Dictionary DWG Block for AutoCAD

BUILT DRAWINGS OF THE PARTIES THAT MAKE THE COLONIAL STYLE ARCHITECTURE
Drawing labels, details, and other text information extracted from the CAD file (Translated from Spanish):
raised, plant, classic capital, Tuscan column, capital, shank, base, raised, plant, raised, plant, cornice, shank, capital, architrave, frieze, runners, Main playground, patio sec., family coat of arms, Solomonic column, monogram, Mixilineal enclosure, main balcony, fluted columns, parchment shell, 17th century house facade, mixtilinear arch, access, clay petatillo floor, features accseso, quarry parapet, mud gargoyles, mud tile roofs, quarry facade, paved, facades with flattened, channels in the form of, Characteristics of a seventeenth-century street, entablature, column, arch toral, scallop, fascia, cornice ring, pillar, base, intermediate body, cornisso, altar, altarpiece, presbyter, silver door window, platabanda in columns, vault, cornice, niche, auction, entablature, cover page, inside, chapel grating, window, capital, grandstand, niche, pilaster, pedestal, inscription, isolated, running, sacristy construction annexed one where the vessels are deposited priestly vestments liturgical ornaments. Saetera window narrow slit open the width of a wall. room in the convents of the monastic orders of the sixteenth century in the new room adjoining the reflector used to pray before food. projecting architectural body element that protrudes from the wall of a wall., Saline each of the voussoirs located immediately on the starting line of the arch. Solomonic column that goes up in spiral form. without sinuosa., adjoining columns are those that are attached to a structure attached: they are also called half samples, Free columns are those that are isolated supporting part of the structure. with ornamental character other elements are used in altarpieces., buttresses solid construction that increases the resistance of the walls counteracts the thrust of the vaults ceilings. It is usually but it may seem isolated receiving the effort through arcs., cornice architectural element of ornamental exterior protection that crowns a wall the top of a building. It is composed of base moldings., choir part of the church for the singers prayer in the community. in most of the temples it is located on a vault the entrance in the is located next to the greater altar even within the same presbyter. during the epoch the choirs of constructed with wide proportions were remarkable separated of the part destined to in the ship of the by means of rjejas lattice. the furniture that identifies a choir is mainly the stalls the facistol., corridors spaces circulation areas around one that communicate with the rooms other services of a building. they can be opened to be at any of the building levels., structural system cover to cover the internal space of the temples. Different material methods can be used to perform it. distinguishing the vaults in masonry the armor in wood., cupula gallonada is
Raw text data extracted from CAD file:
| Language | Spanish |
| Drawing Type | Block |
| Category | Historic Buildings |
| Additional Screenshots |
 |
| File Type | dwg |
| Materials | Masonry, Wood, Other |
| Measurement Units | |
| Footprint Area | |
| Building Features | Deck / Patio |
| Tags | architecture, autocad, block, built, church, colonial, corintio, dom, dorico, drawings, DWG, église, geschichte, heritage, igreja, jonico, kathedrale, kirche, kirk, l'histoire, la cathédrale, parties, style, teat, Theater, theatre |








