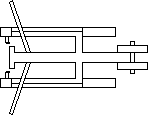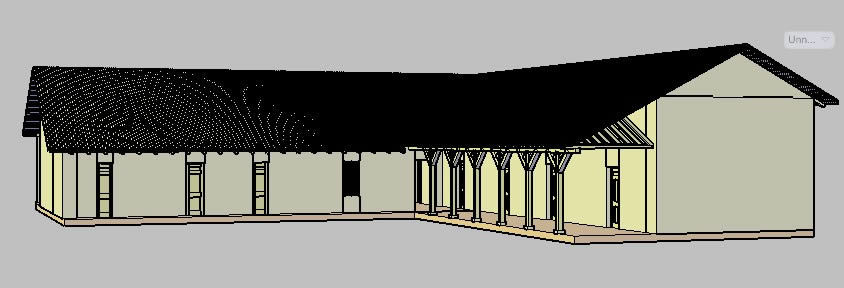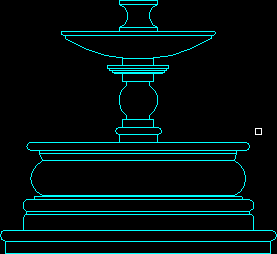Heritage – Hacienda Mancheno DWG Block for AutoCAD

One of the Real Estate of Ecuador; Built for high-era economic power of 1930; Finance traditional construction system – Vernacular of Ecuador
Drawing labels, details, and other text information extracted from the CAD file (Translated from Spanish):
access, entry, principal, entry, secondary, access, living room, yard, kitchen, dinning room, hall, study, Guest, cellar, domitory, cellar, fourth, architectural, later, left side, principal, san rafael mancheno, lateral der, from:, National University of Chimborazo, riobamba, Ecuador, riobamba, Ecuador, arq fredy ruiz, architectural hacienda san rafael, milton valente, February, architectural plant, of engineering, bedroom, guisel, san guisel, tile roof, zinc, south via basin, tile roof, zinc, south via basin, of mancheno train, via san guisel, sanguisel, entry, principal, entry, secondary, cover, implantation, cover plant, main facade, back facade, right lateral facade, left side facade, cut, architectural, scale
Raw text data extracted from CAD file:
| Language | Spanish |
| Drawing Type | Block |
| Category | Historic Buildings |
| Additional Screenshots |
 |
| File Type | dwg |
| Materials | |
| Measurement Units | |
| Footprint Area | |
| Building Features | Deck / Patio |
| Tags | autocad, block, built, church, corintio, dom, dorico, DWG, economic, ecuador, église, estate, geschichte, hacienda, heritage, igreja, jonico, kathedrale, kirche, kirk, l'histoire, la cathédrale, power, real, riobamba, teat, Theater, theatre, traditional, university |








