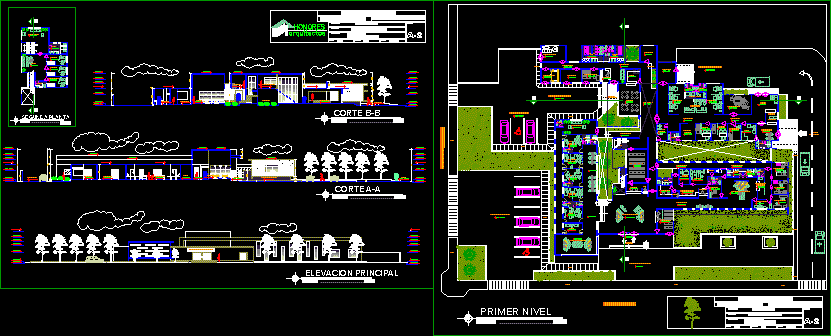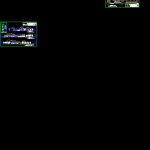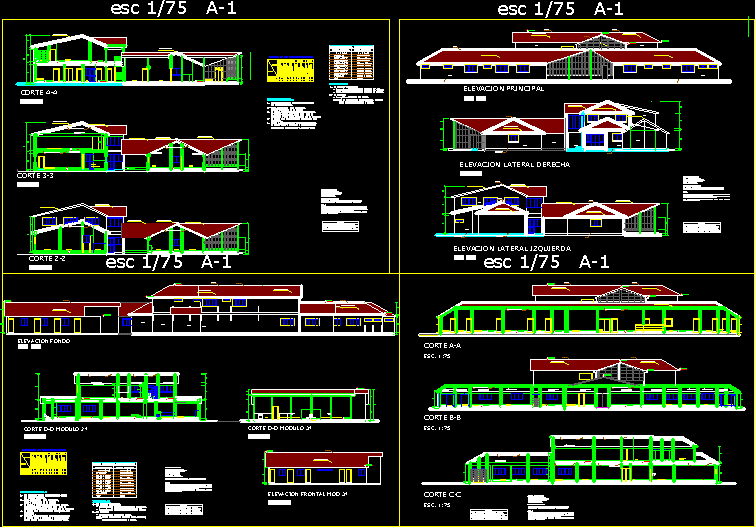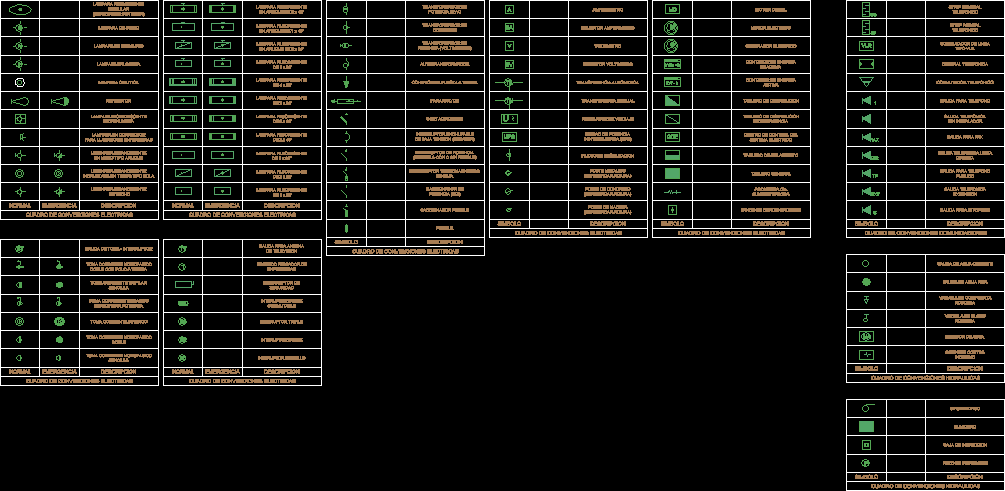Hhealth Center With Emergency DWG Block for AutoCAD

Developed 6ciclo design workshop San Pedro College – Chimbote – PERU. The health center is of type I. Good distribution
Drawing labels, details, and other text information extracted from the CAD file (Translated from Spanish):
ing. edwin gamarra barrier, accounting, file, administration, direction, circulation, honors, architects, waiting admittance, be med., dining room, control sg, ss.hh ladies, public hall, green area, esplanade, health center, observation, clinic , pediatrics, loby general, odontological, otorrino, gynecology, obstetrics, triage, shock trauma, dressing, hom., muj., interpretation, delivery., x-ray, fourth, dark, ultrasound, ss.hh, between. and rec., of labort., laboratory I, laboratory ii, laboratory iii, sample taking, classification, dps., resid., p. of arq enrique guerrero hernández., p. of arq Adriana. rosemary arguelles., p. of arq francisco espitia ramos., p. of arq hugo suárez ramírez., kitchen, topic, be medical, room, guard, topic i, nebulization, topic ii, hall, station, nurses, admission, box, hospital files, control, alma cen generl., maestranza, group . electro., hospital waste, laundry, mortuary, income, emergency, med. personl., public esplanade, main, pharmacy, san pedro university, school of architecture, project :, student :, teachers :, health center, honors alvarez victor, arq. romulo, arq.cristian arteaga, plane :, scale :, date :, lamina :, plant, first level, scale, men, women, shot, work, clean, waste, be admins., headquarters, logistics, waiting, recep. , dirty clothes, parking, yard of maneuvers, delivery of cadaver, ingraso, sidewalk, administration, corridor, estac. nurses, traumachok, hall emerg., emergence income, contrl emer., cut a-a, cut b-b, main elevation, second floor, ulloa delhgado cesar, av. solivin, street solivin
Raw text data extracted from CAD file:
| Language | Spanish |
| Drawing Type | Block |
| Category | Hospital & Health Centres |
| Additional Screenshots |
 |
| File Type | dwg |
| Materials | Other |
| Measurement Units | Metric |
| Footprint Area | |
| Building Features | Garden / Park, Deck / Patio, Parking |
| Tags | autocad, block, center, chimbote, CLINIC, College, Design, developed, DWG, emergency, health, health center, Hospital, medical center, pedro, PERU, san, workshop |








