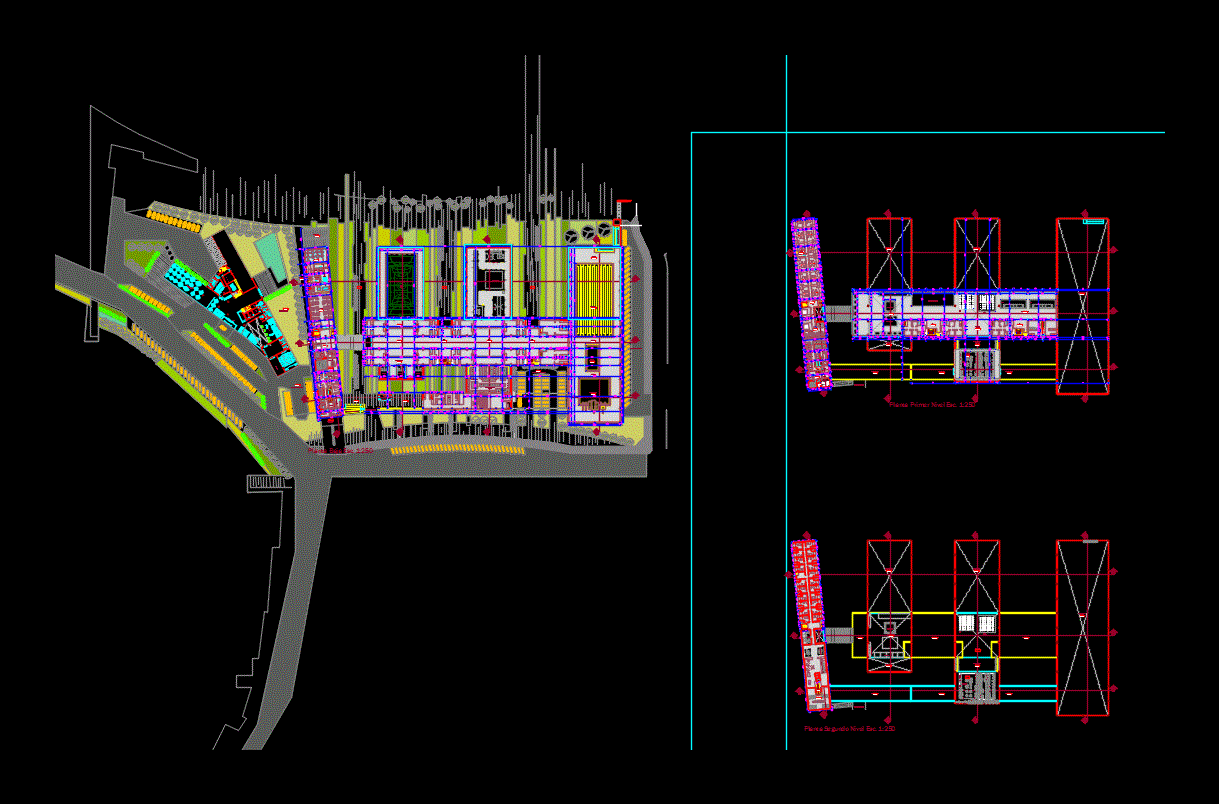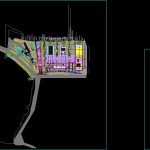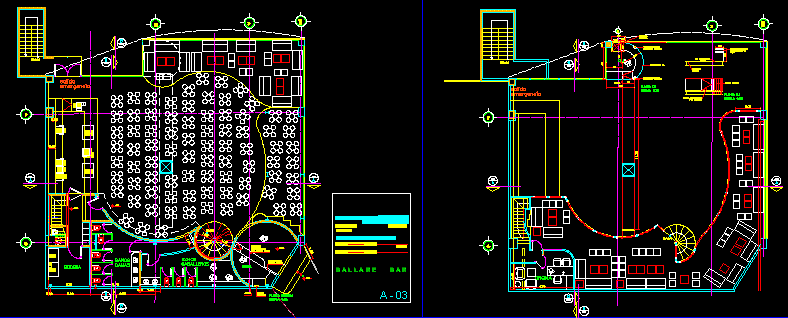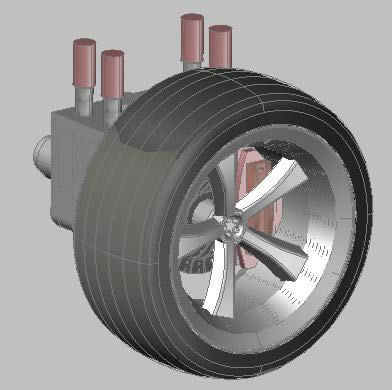High Performance Sports Center DWG Block for AutoCAD

High performance sports center for professional athletes hotel residence students.
Drawing labels, details, and other text information extracted from the CAD file (Translated from Spanish):
rest, auditorium, bathroom women, bathroom men, kitchen, cold room, table entries, of.director, contab., file, secretary, bar, deposit, events room, dining room, hall, restrooms, expansion, meeting room, floor exercises , parallel bars, female jump, male jump, rings, horse, balance beam, hall, deposit, administration, head office, hydrotherapy, physiotherapy, locker rooms, wait, pharmacy, laboratory, lightning, emergency, c. osc., income farm, s. meetings, operating room, reception, control – security, vest., personal parking, parking athletes, control, hotel parking, hotel expansion, circulation, showers, props, toilets, locker room, kitchen, dining room, washing and ironing, classroom, library, isocinesia, kiniesiologia, cons. psychology, cons nutrition, cons clinical, cons cardiology, cons traumat., swirl, resonance, tomography, file, room, delivery, game room, grills, machine room, reading room, fencing gym
Raw text data extracted from CAD file:
| Language | Spanish |
| Drawing Type | Block |
| Category | Entertainment, Leisure & Sports |
| Additional Screenshots |
 |
| File Type | dwg |
| Materials | Other |
| Measurement Units | Metric |
| Footprint Area | |
| Building Features | Garden / Park, Parking |
| Tags | athletics, autocad, block, center, DWG, gyms, high, Hotel, performance, professional, projet de centre de sports, residence, sports, sports center, sports center project, sportzentrum projekt, students |






