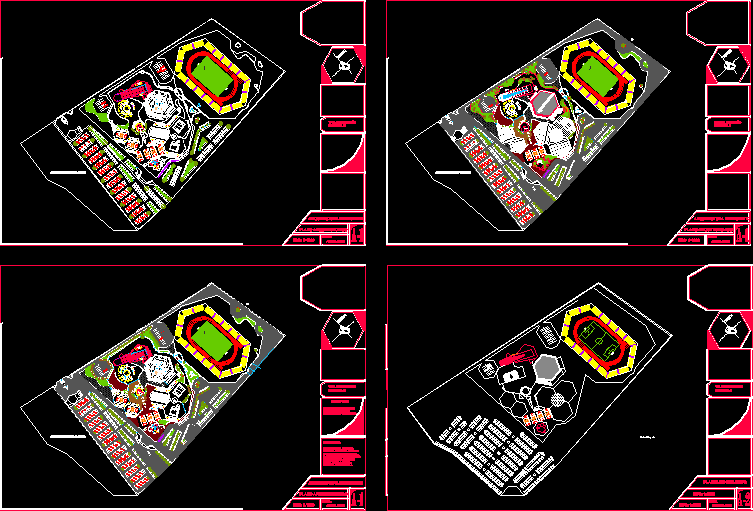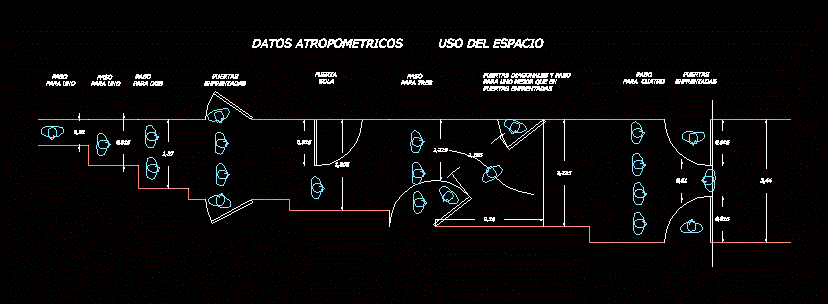High Performance Sports Center DWG Block for AutoCAD

High Performance Sports Center located in the city of Puebla, Puebla, Mexico. State multipurpose, 3 buildings for concerts and / or conferences – sports pool, diving pit, olympic gymnastics, – appropriate roofing archery shooting – dressing and bathrooms, both men and women – Parking
Drawing labels, details, and other text information extracted from the CAD file (Translated from Spanish):
reception room, jury room, heating and preparation area, gym, warehouse, controls, nursing, meeting room, and meetings, wire, isometric, base, trim, sidewalk, textured finish with brush, hydraulic concrete slab, integral design workshop ii, assembly plant, date:, north, architectural plan, assembly plant, emergent architecture, members: alvarez vega mariana. barrier marshal herman. spiny calla flowers cacho rivera Serbian. ibarra olvera alfonso. parra toriz j. daniel rugerio ausin pamela.
Raw text data extracted from CAD file:
| Language | Spanish |
| Drawing Type | Block |
| Category | Entertainment, Leisure & Sports |
| Additional Screenshots |
 |
| File Type | dwg |
| Materials | Concrete, Other |
| Measurement Units | Metric |
| Footprint Area | |
| Building Features | Garden / Park, Pool, Parking |
| Tags | autocad, block, center, city, DWG, high, located, mexico, performance, projet de centre de sports, puebla, sports, sports center, sports center project, sports centre, sportzentrum projekt, state |






