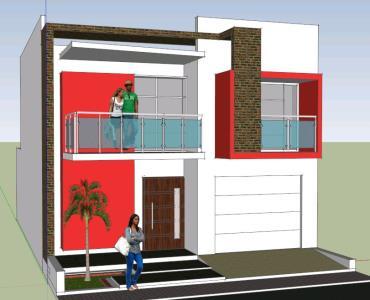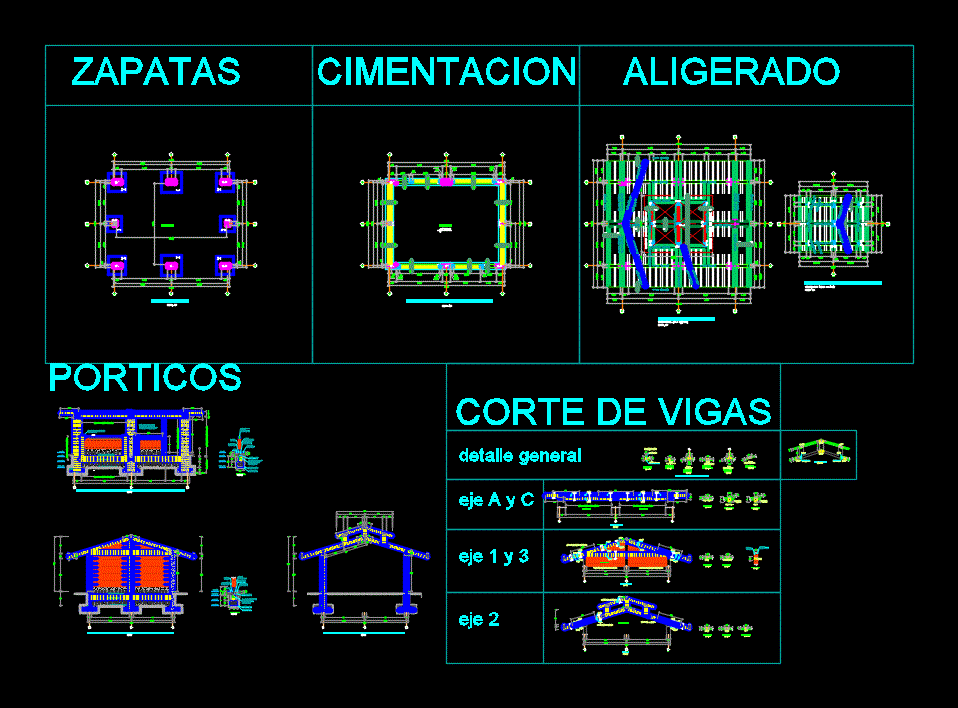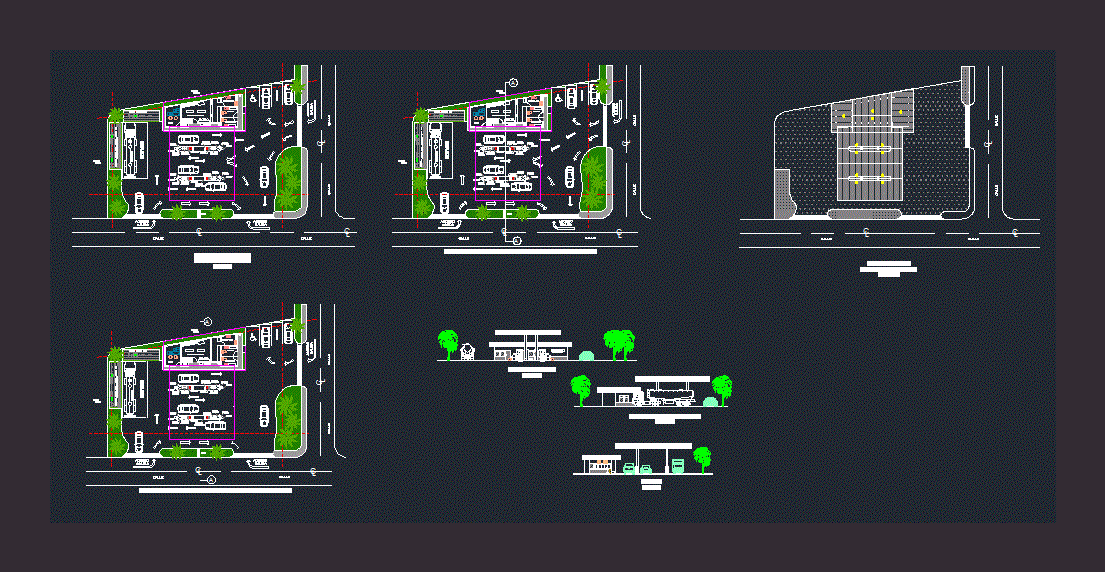High School DWG Block for AutoCAD
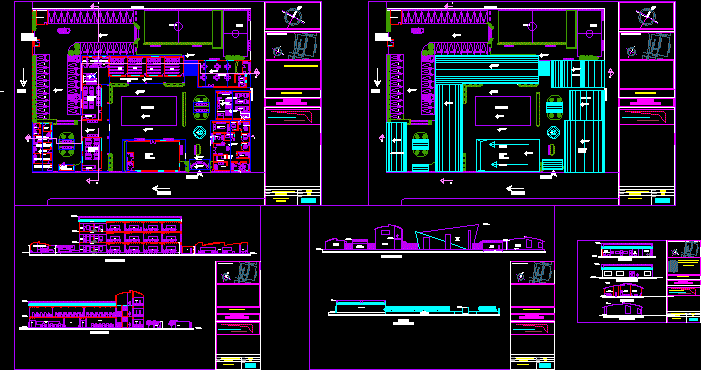
High School (government building, library, cafeteria, laboratories, multipurpose room, parking and tennis)
Drawing labels, details, and other text information extracted from the CAD file (Translated from Spanish):
low, npt., language laboratory, preparation table, warehouse, women’s restrooms, multipurpose room, slab projection, office, reception and waiting room, trash container, area intencia h., intendencia m., area of digital consultation, conrol of students and books, area of files, area of consultation, reading area, library, classroom, cafeteria, courts, photocopy room, general file, government building, payment area and cashier’s office, coordinator, street, avenue, access, upload, general information, location sketches:, national autonomous university of mexico, calz. of tlalpan, juan de la barrera, hilario perez de leon, matias romero, north, key :, scale :, dimensions :, meters, date :, consultation room and healings, sanitary h, sanitary m, locker room, accessories store, maintenance workshop, multipurpose room, civic plaza, chemical laboratory, laboratory biology, sculpture, garden area, plant assembly, adjoining, vehicular access, material: architectural projects i, joint cuts, rivera towers miguel a., faculty of superior studies acatlan, architecture, first level and second level, first level, building of classrooms pb, area of admin., room of rest for teachers, office controller, technical area, computer workshop, health m, health h, warehouse intendencia , drawing workshop, architectural, high floor library, restrooms, classrooms, perbolada area, cafeteria, kitchen, false ceiling, corridor, lab biology, surveillance, garbage, façade set, main facade, vehicular access facade, co nsultory, parking area, accessories store, maintenance workshop, laboratories, pedestrian access, government building, coordinating office, technical area, sanitary, government building, administrative area, comptroller office, rest room, south facade, plant roofs, slope
Raw text data extracted from CAD file:
| Language | Spanish |
| Drawing Type | Block |
| Category | Schools |
| Additional Screenshots |
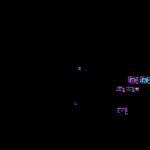 |
| File Type | dwg |
| Materials | Other |
| Measurement Units | Metric |
| Footprint Area | |
| Building Features | Garden / Park, Parking |
| Tags | autocad, block, building, cafeteria, classrooms, College, DWG, government, halls, high, laboratories, library, multipurpose, parking, room, school, university |



