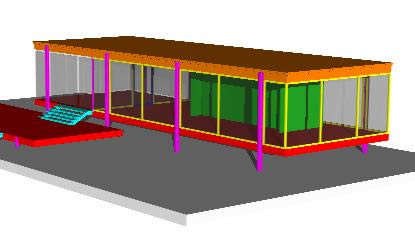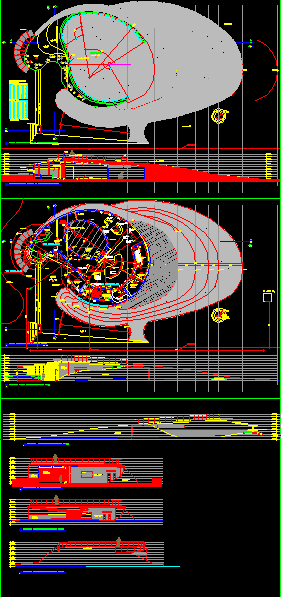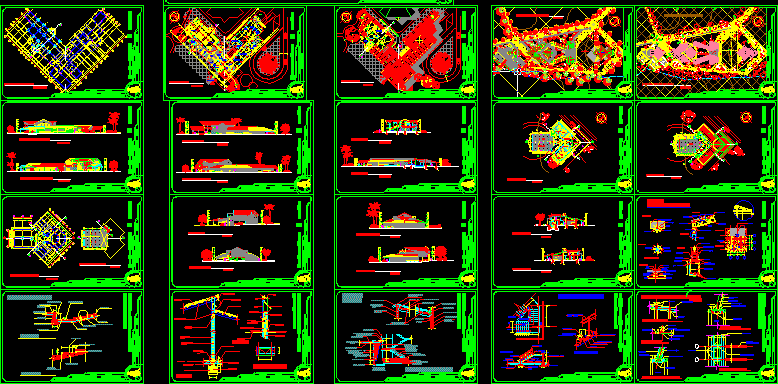High School High School DWG Model for AutoCAD

REMODELING HIGH sCHOOL
Drawing labels, details, and other text information extracted from the CAD file (Translated from Spanish):
wall leveling, partition, additional steel, prefabricated joist, polystyrene vault, both directions, spring walk, donation, tulip walk, pergolas walk, hacienda walk, boulevard villa bonita, paseo de la alameda, paseo of the forest, promenade of the country, paseo de la loma, coahuila, pedestrian access, architectural plant, bodega, boiler, mezzanine slab, roof slab, ups, exclusive parking, garrison, alley, cafeteria, classroom multiple uses, laboratory, primary, view lateral, graphic scale, north, ground floor, address, reception, existing building, access, science, English, psychomotricity, quartermaster area, first grade, math, reading, room teachers, apartment, pasicopedagogico, upper floor, main facade , multiple uses, classroom, cut a-a ‘, computation, b-b’ cut, clean, street coahuila, stair detail
Raw text data extracted from CAD file:
| Language | Spanish |
| Drawing Type | Model |
| Category | Schools |
| Additional Screenshots |
 |
| File Type | dwg |
| Materials | Steel, Other |
| Measurement Units | Metric |
| Footprint Area | |
| Building Features | Garden / Park, Parking |
| Tags | autocad, College, DWG, high, library, model, remodeling, school, secondary, university |








