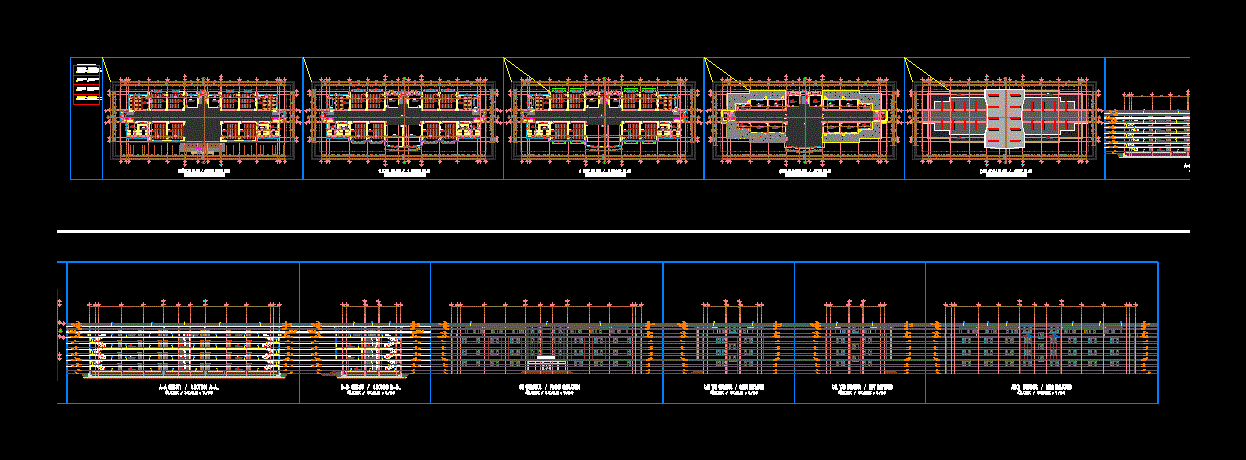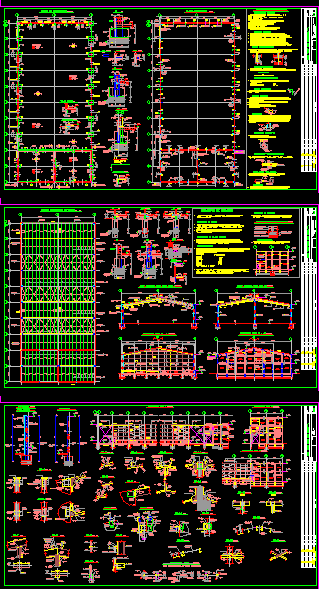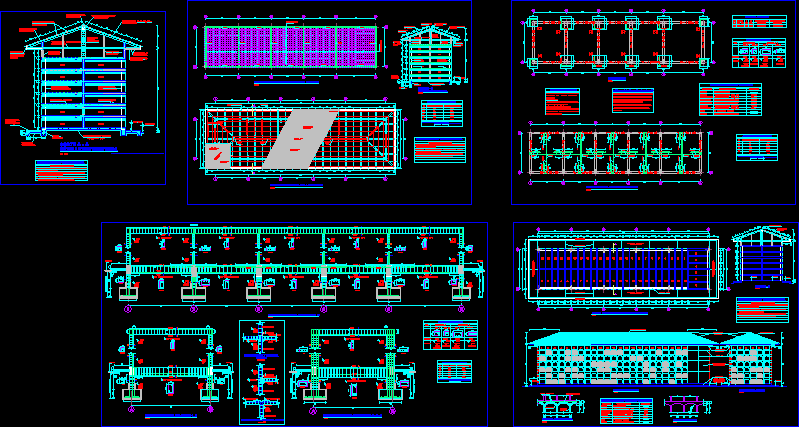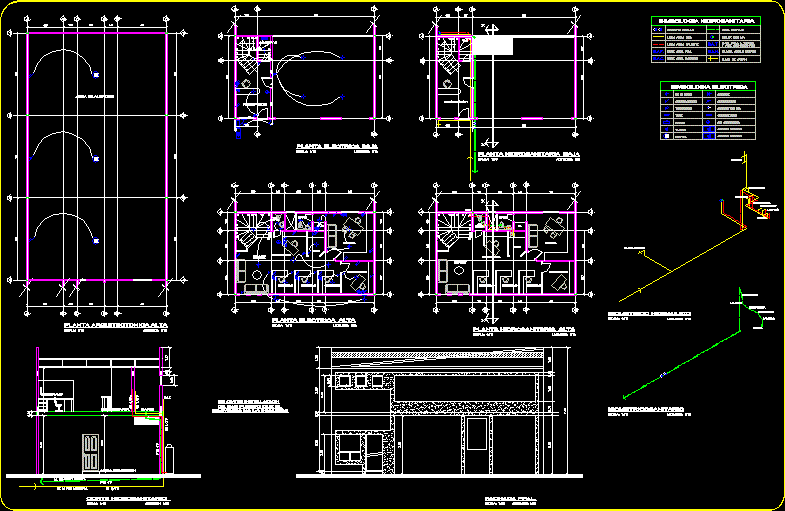High School Project DWG Full Project for AutoCAD
ADVERTISEMENT

ADVERTISEMENT
Plant – sections – details – dimensions – specification
Drawing labels, details, and other text information extracted from the CAD file (Translated from Turkish):
male teacher toilet, male toilet – boys toilet, laboratory toilet, laboratory – laboratory toilet, female toilet toilet, female toilet toilet, male toilet toilet, men toilet – boys toilet, men’s toilet hall – man’s toilet hall, section, high school, reinforced concrete slab, plastic paint, plate reinforced concrete slab, plastic paint, concrete step, plaster over plastic paint, concrete steps, base insulation, structural insulation, structural profile, metal profile, water insulation, heat insulation, structural beams, insulated profile metal roof, water insulation, floor expansions
Raw text data extracted from CAD file:
| Language | Other |
| Drawing Type | Full Project |
| Category | Schools |
| Additional Screenshots |
 |
| File Type | dwg |
| Materials | Concrete, Plastic, Other, N/A |
| Measurement Units | Metric |
| Footprint Area | |
| Building Features | |
| Tags | autocad, College, details, dimensions, DWG, full, high, library, plant, Project, school, sections, specification, university |








