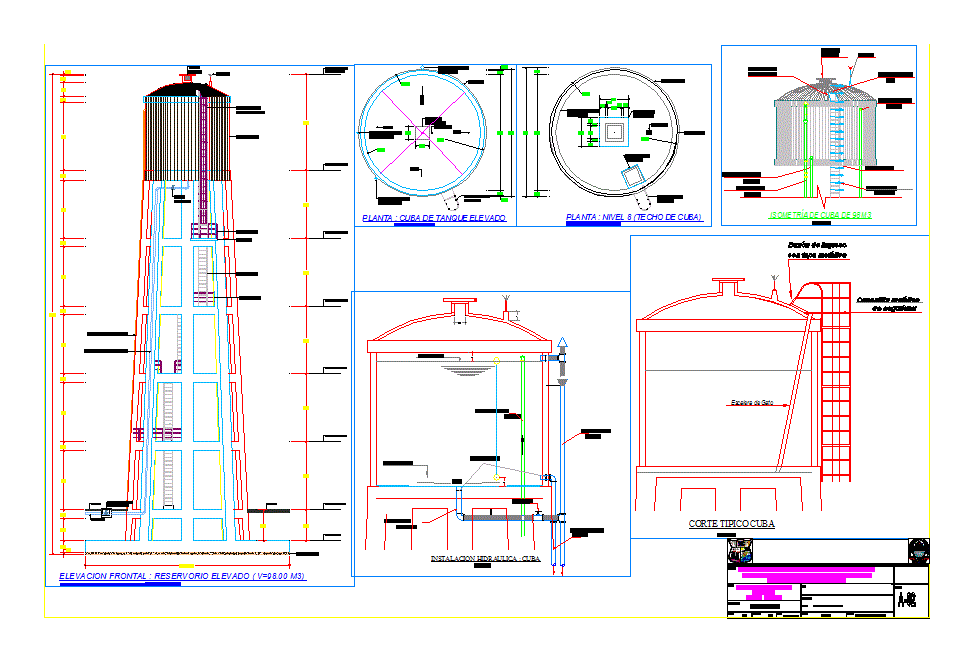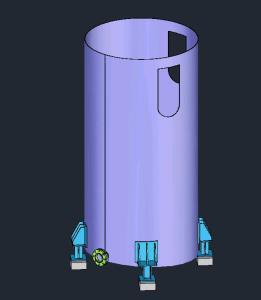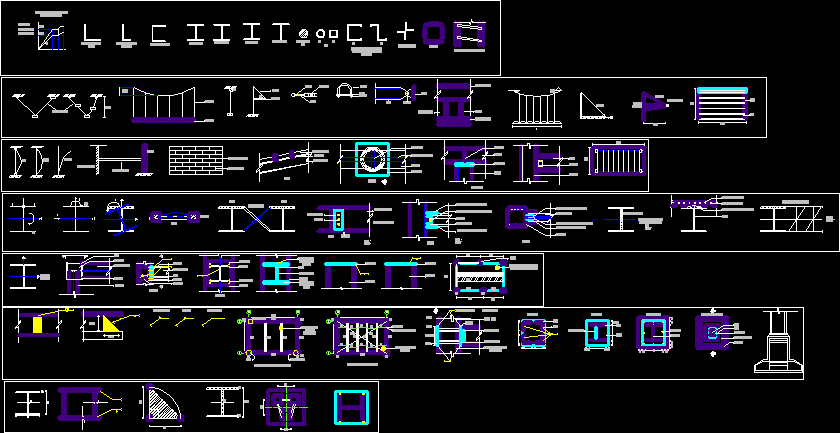High Tank 100 M3 DWG Plan for AutoCAD

Tank elevated 100m3; jungle area located in an atypical tank; – ARCHITECTURE PLANNING; STRUCTURAL PLANS; PLANNING INST. HEALTH; PLANNING INST. ELECTRICAL AND DETAILS
Drawing labels, details, and other text information extracted from the CAD file (Translated from Spanish):
sheet, archive, Rev:, designer, scale, date:, surveyor:, flat, specialty, drawing, draft, Indicated, September, architecture, design:, Improvement of the sanitary sewerage service in the district’s native community., Hpr, Detail of staircase railing raised tank, Bladimir f. Velez de villa a., sheet, archive, Rev:, designer, scale, date:, surveyor:, flat, specialty, drawing, draft, Indicated, September, design:, Improvement of the service of supply of potable water sanitary sewerage in the native community district of, Hpr, Tubular well, electrical installations, Bladimir f. Velez de villa a., sheet, archive, Rev:, designer, scale, date:, surveyor:, flat, specialty, drawing, draft, Indicated, September, Infrastructure management, structure, design:, urban Development, Improvement of the sanitary sewerage service in the district’s native community., Hpr, Cement foundation details, Bladimir f. Velez de villa a., sheet, archive, Rev:, designer, scale, date:, surveyor:, flat, specialty, drawing, draft, Indicated, September, design:, Improvement of the sanitary sewerage service in the district’s native community., Hpr, Electrical installations high tank, electrical installations, Bladimir f. Velez de villa a., sheet, archive, Rev:, designer, scale, date:, surveyor:, flat, specialty, drawing, draft, Indicated, September, architecture, design:, Improvement of the sanitary sewerage service in the district’s native community., Hpr, Elevation details elevated tank, Bladimir f. Velez de villa a., sheet, archive, Rev:, designer, scale, date:, surveyor:, flat, specialty, drawing, draft, Indicated, September, structure, design:, Improvement of the sanitary sewerage drinking water supply service in the, Hpr, High tank tank structure, Bladimir f. Velez de villa a., The most in one, Should overlap as, Same section, Typical hook detail, Min, Execution sequence of foundation, Using wood shrouds as, Make the packed filling with own material, Piles weld the head with steel plate, C., Foundation ring mortar, Normal construction procedure., The surplus material., Compensated with loan material., F.g, Power pipe, valve, Flange breaks water, Boot level, F.g, your B. of distribution, Overflow pipe, Stop level, your B. cleaning, Fo. do not., Esc:, Hydraulic installation cuba, Esc:, Typical cuba court, electrical installations, Stop you, see detail, Anchor detail, Esc:, Grounding, Esc., your B. cleaning, Distribution pipe, Power pipe, Esc:, Isometry of, Metal staircase, Metal basket, With metal cap, Inbox, Reservoir, ventilation, of security, Stop you, Cuba, Sector of income, Pipe, Esc:, Anchorage of ladder in reservoir, Anchorage of ladder, metal plate, Bend, Pipe, Pressure bolts, To use welding, Railing detail, Esc:, Main staircase, pipeline, Metal staircase, Esc:, pipeline, Welding joint, Pipe union detail, cap screw, Esc:, In column, Rail anchor, Pressure pin, griddle, Pressure bolts, Of anticorrosive paint a final layer of anticorrosive enamel., The metal pipes will also be protected with two layers, Anticorrosive enamel topcoat., The metal joinery will be protected with two layers, The beams columns will be painted with enamel paint., Technical specifications, Detail in plan of, Esc:, Pipe protection pipe, Detail of ladder with metal basket, Esc:, Metal staircase, Pipe, Protection basket, Pipe, Black color, anticorrosive paint, Protection basket, Metal staircase, Inspection income, Pipe, Anchorage of ladder, Cuba edge, Pipe, To use welding, The interior of the tub will be painted with epoxy paint, Wire mesh plant, wire mesh, Bolts, Platinum frame, cut:, wire mesh, structure, Reservoir ventilation, lighting rod, Anchor lightning rod, Stirrups, Cuba cupula, wire mesh, Ground level, cat stair, Metal basket, of security, With metal cap, Inbox, electrical installation, Bridge type filter, tube, Electric submersible pump, tube, Bridge type, Filter type, Waterproof layer, Thick sand stratum, See protective box detail, Submersible pump, Power pipe, Variable depth, waterproof jacket, Tubular well, Tubular filter, gravel, tube, water level, Connect to raised tank, With tube fº gº, tube, Ntn, tube, Ntn, With tube fº gº, with e
Raw text data extracted from CAD file:
| Language | Spanish |
| Drawing Type | Plan |
| Category | Industrial |
| Additional Screenshots |
 |
| File Type | dwg |
| Materials | Steel, Wood |
| Measurement Units | |
| Footprint Area | |
| Building Features | Car Parking Lot |
| Tags | à gaz, agua, architecture, area, autocad, DWG, elevated, gas, híbrido, high, hybrid, hybrides, jungle, l'eau, located, plan, planning, reservoir, structural, tank, tanque, wasser, water |








