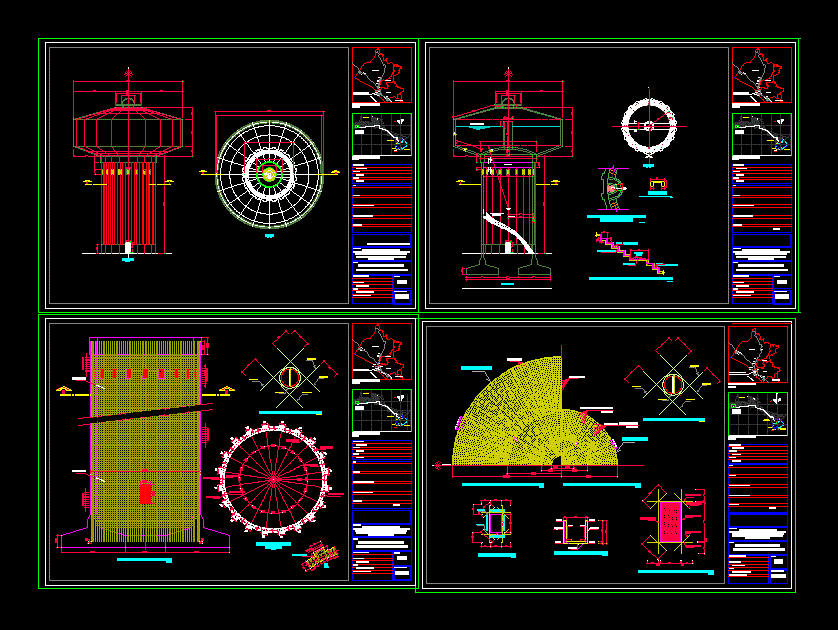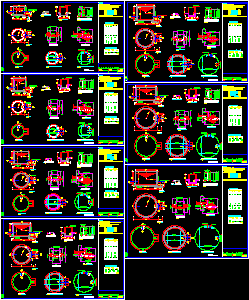High Tank DWG Block for AutoCAD

TANK HIGH, HIGH TANK estrcturas MAP
Drawing labels, details, and other text information extracted from the CAD file (Translated from Spanish):
nsorcio, sanitation, tumbes, maximum water level, wall and beam c, axis of symmetry, distribution in rings, radial distribution, average radius of the shaft :, technical specifications, – the coarse aggregate will consist of natural or crushed gravel. – the maximum nominal size of the coarse aggregate shall not be greater than :, b.-, c.-, – the fine aggregate shall consist of natural or manufactured sand, its particles shall be hard, compact and resistant., – for both aggregates, its particles will be clean, free of scaly particles, organic matter, or other harmful substances., – place supports to prevent landslides and damages to third parties due to soil., – seismoresistant structural system: plates, – piles, foundation, shaft, beams, cuba, deck, solid slabs, – stair treads, dome and staircase, concrete and steel, cement type, – on deck and vat: cement type i, – in shaft: cement type ms, – on bridge walkway and staircase: type i, – on foundation: type ms, – on piles: type ms, – place waterproofing additives in the tank of the reservoir, aggregates, seismic parameters, displacements, level, absolute, relative, maximum allowed, drift, maximum drift, beam conical bottom, beam top of tubs, coatings, specifications for piles, – length of the hooks of the abutments :, – length of overlaps, longitudinal bars :, – use frankie-type piles, cast in situ., – perform tests of load capacity of piles ., – the pile rods must enter the pile head, the length ld ,, depending on the diameter of the longitudinal bar :, anchors, overlaps and hooks, tests to be carried out, – carry out tests of resistance to compression in cylindrical specimens, in all elements of the structure., – carry out load tests of piles., – perform traction tests on the steel., specifications of the soil, – place supports during the excavations, to avoid landslides. and damages., – take into account the recommendations of the study of mechanics of floors, details of coatings, hooks and overlaps of steel, – detail of coatings and hooks in beams:, overlapping lengths of the longitudinal steel bars in columns: , location of overlaps in beams :, lower reinforcement, upper reinforcement, values of lt, any h, – in case of not joining in the areas indicated or with the specified percentages ,, national building regulations., details of holes for pipes, d according to pipe diameter, scale:, walkway bridge projection, projection of, staircase, upper and lower bed, armature in shaft, lambayeque, mocce, mochumi, tucume, illimo, pacora, jayanca, motupe, chiclayo, ferreñafe, reque , move, p. eten, c. eten, monsefu, santa rosa, pimentel, san jose, pacific ocean, pan-american highway, a pyura, freedom, location of the project area, freedom, location plan, technical management – sub management of studies and projects, project :, plane:, department:, province:, district:, responsible graphic:, plan code:, sheet:, graphic scale:, date:, digital file path:, vº bº:, revised:, project supervisors: , potable and sewage with residential connections, pp.jj. Villa Progress, Miraflores, Las Vegas, San Juan, San Francisco, the union, San Juan de Dios and, responsible for the project: Acequia Ventarron, dissipater, presedimentador, east dike, cerroboro, north dike, crown dike, central dike, south dike, landsincultivo, dike west, way, a. h. san francisco, the union, pomalca, irrigation canal, road carrozable, irrigation channels, control camera, boro ii, asphalt road, integration, canada, sector posts, park, the laurels, josé olaya, jr. san josé, micaela bastidas, av. cuglievan, jr. salaverry, av. melgar, jr. iturregui, av. bolognesi, jr. lambayeque, jr. tacna, central, market sector, jr. moquegua, jhon kenedy, jr. sucre, jr. cuba, av. arequipa, jr. trujillo, chile, jr. the amautas, jr. the willows, jr. Pedro Ruiz, jr. josé quiñones, jr. c. vallejo, jr. the laurels, jr. r. palm, the pines, jr. zaña, jr. rimac, av. Miguel Grau, Jr. africa, jr. Juan Velasco Alvarado, Mexico, Cuba, Brazil, Colombia, San Sebastian, Paraguay, Costa Rica, BC. peru, av. Argentina, San Salvador, Santo Domingo, Panama, Nicaragua, Venezuela, Argentina, Bolivia, Puerto Rico, United States, Saman, industrial water drainage, oxidation pond, factory, alcohol, plant, electrical, mz f, mz g , mz h, mz e, mz a, mz c, mz d, mz b, populated center, ce octavio, campos otolea, barrio las delicias, barrio san juan, graphic scale, lagoon boro i, control structures, feeder channel – the mercedes, c o o p e r a t i v a p a m a l a c a c a c a c a c a c a c a c a c e r, p r o p e e d a n d e p e r t e r t e r r e n t e r t u c t l e r, designer:, designer, eng. ovi
Raw text data extracted from CAD file:
| Language | Spanish |
| Drawing Type | Block |
| Category | Industrial |
| Additional Screenshots |
 |
| File Type | dwg |
| Materials | Concrete, Steel, Other |
| Measurement Units | Metric |
| Footprint Area | |
| Building Features | Garden / Park, Deck / Patio |
| Tags | à gaz, agua, autocad, block, DWG, gas, híbrido, high, hybrid, hybrides, l'eau, map, reservoir, tank, tanque, wasser, water |








