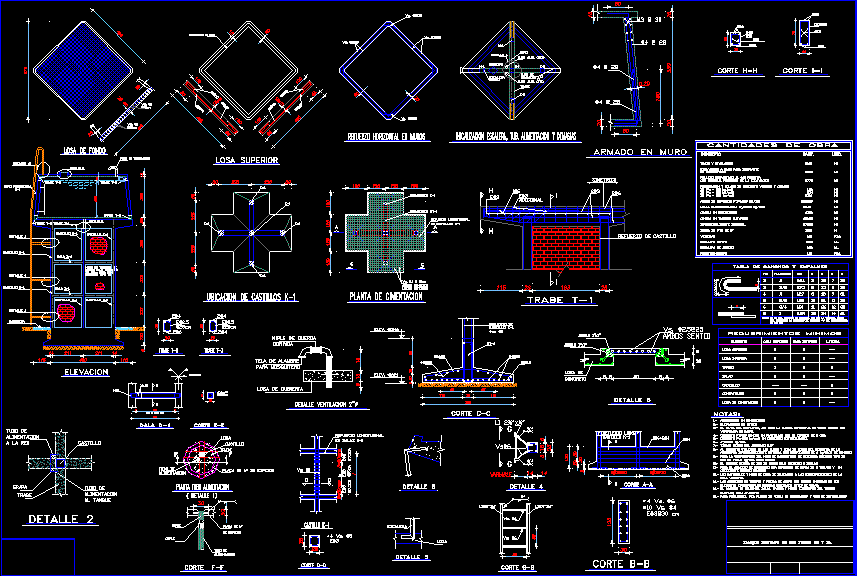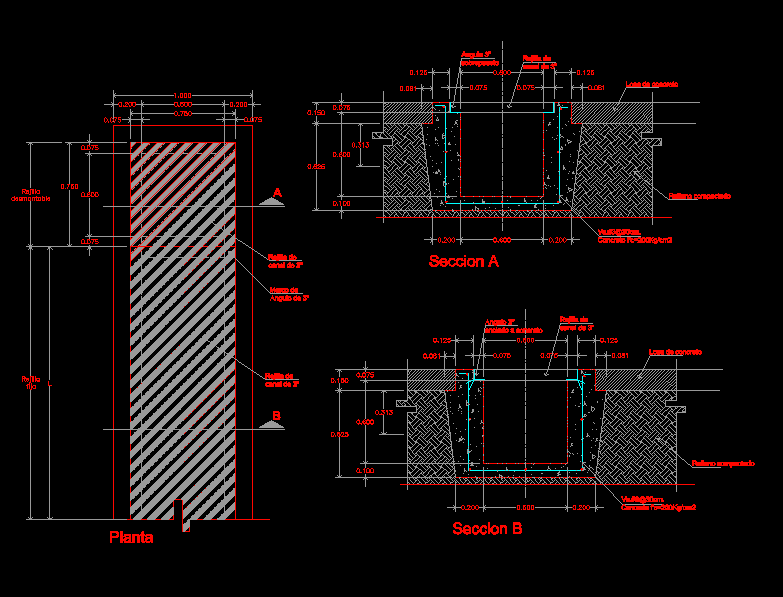High Tank DWG Detail for AutoCAD

HIGH TANK DRINKING WATER 30 m3 X 7 mts HIGH CONTAIN ALL CONSTRUCTIVE DETAILS ARMED OF SLABS AND FOUNDATION, ALSO DETAILS OF STEEL PROFILES AND ALL SPECIFY ELEMENTS FOR PROPER INTERPRETATION.
Drawing labels, details, and other text information extracted from the CAD file (Translated from Galician):
Wall partition of, Red annealed clay, Of esp. with, Mortar type iii, Detail, Lock, Perimeter wall, Lock, Lock, Lock, Detail, Castle, Give her, Castle, Detail, Castle, Detail, Elevation, Slab in the background, Vs., Vs., Slab superior, Wall projection, Horizontal reinforcement in walls, Vs., Vs., Vs., Projection, Longitudinal reinforcement, Of castles, Vs., Both senses, Lower bed, Foundation plant, Location of castles, Tub location Too much nutrition, Ladder, Marina, Registration, Wall, Feed tube, Tube of, Lock, Detail, Armed on the wall, Castle, Tube of, Feeding, To the tank, Tube of, Feeding, The network, Staple, Detail, Plant feeding tube, Detail, Slab, Castle, Lock, Plate of thickness, Tube of, Feeding, Plate of, Thick, Cople, Tube of, Feeding, Niple, Cut, Detail, Castle reinforcement, Symmetrical, Lock, Additional, Slab, Ladder, Detail, Variable, Detail, Vs., Vs., Cut, Cut, Reinforcement of, Castle, Long booster, Castle, Cut, Vs., Cut, Lock, Cms, Vs., Symmetrical, Give her, Cut, Vs., Longitudinal reinforcement, On them, Vs., Vs., Castle, Cut, Cover slab, For mosquito net, Wire cloth, Rope nipple, Cumshot, Detail, Slab of, Angle, Concrete, Angle, Detail ventilation, Hook board joints, Inches, Note: if in a section you split more than one third, Of the reinforcement the splice length would increase, In a, Minimal coatings, Element, Top face, Lower face, Lateral, Slab superior, Slab inferior, Beams, Give them, Castles, Contracted, Foundation slab, Dimensions in centimeters, Notes:, Elevations in meters, The level of the same as the definitive tower height should be, Concrete in templates with a thickness of cms., Concrete in structural elements., Maximum size of the aggregate, To the concrete used in the walls slab in the background of the le, For the construction of the masonry wall mortar type III was used, With a minimum., The partition should be of similar red annealed clay., For the analysis I consider myself a load capacity, Seismic coefficient, Labor materials will be subject to the specifications of the, C.n.a. In force, The pipe sections steel pieces that are drowned in the, Structural elements should be placed before slicing., Too many, Ventilation tube, Vs., Both senses, Elev., Lock, To the tank, Feeding, Tube of, Lock, Staple, The network, Feeding, Tube of, Castle, Detail, The finish of thresholds external walls of the tank, It will be apparent., Field verified, Add integral waterproofing with dosing of cement., Detail, Bench, To see plans from, Amounts of work, Leveling line, Concept, Can not, United, Hand excavation for fluttering, Of structures, Compacted fill to the proctor, With material produced by the excavation, Fabrication casting of cured vibrate concrete:, From in c, From in c, From in c, Reinforcement steel, Welded mesh, Cement on foundation, Cimbra in high tanks, Integral waterproofing, Pvc band of, Vents, Pza., Seagull, Ml, Access staircase, Ml, Pza., Tall tank tower of m.
Raw text data extracted from CAD file:
| Language | N/A |
| Drawing Type | Detail |
| Category | Water Sewage & Electricity Infrastructure |
| Additional Screenshots |
 |
| File Type | dwg |
| Materials | Concrete, Masonry, Steel |
| Measurement Units | |
| Footprint Area | |
| Building Features | Car Parking Lot |
| Tags | armed, autocad, constructive, DETAIL, details, distribution, drinking, DWG, fornecimento de água, high, kläranlage, l'approvisionnement en eau, mts, slabs, supply, tank, treatment plant, wasserversorgung, water |








