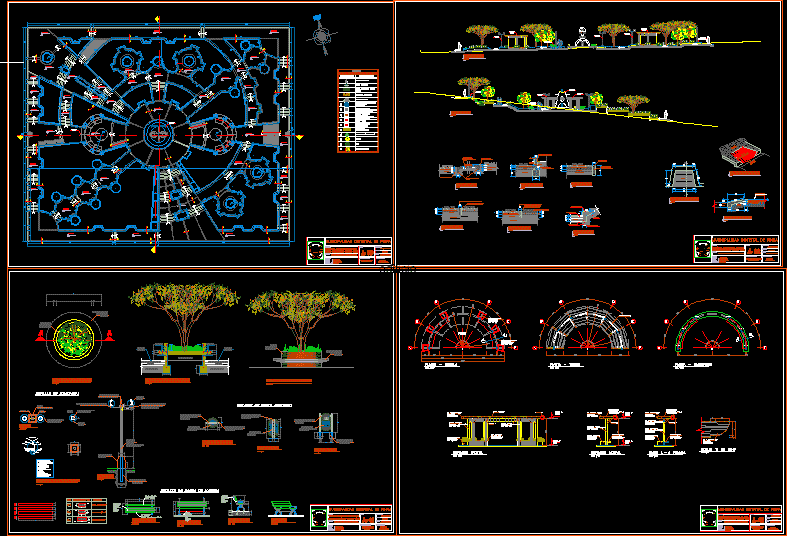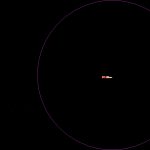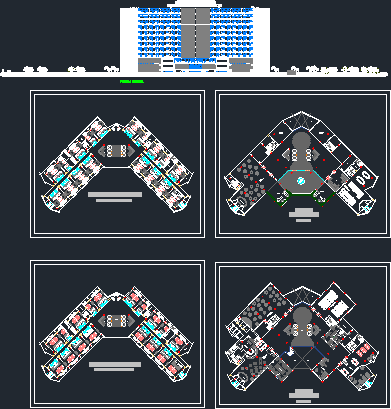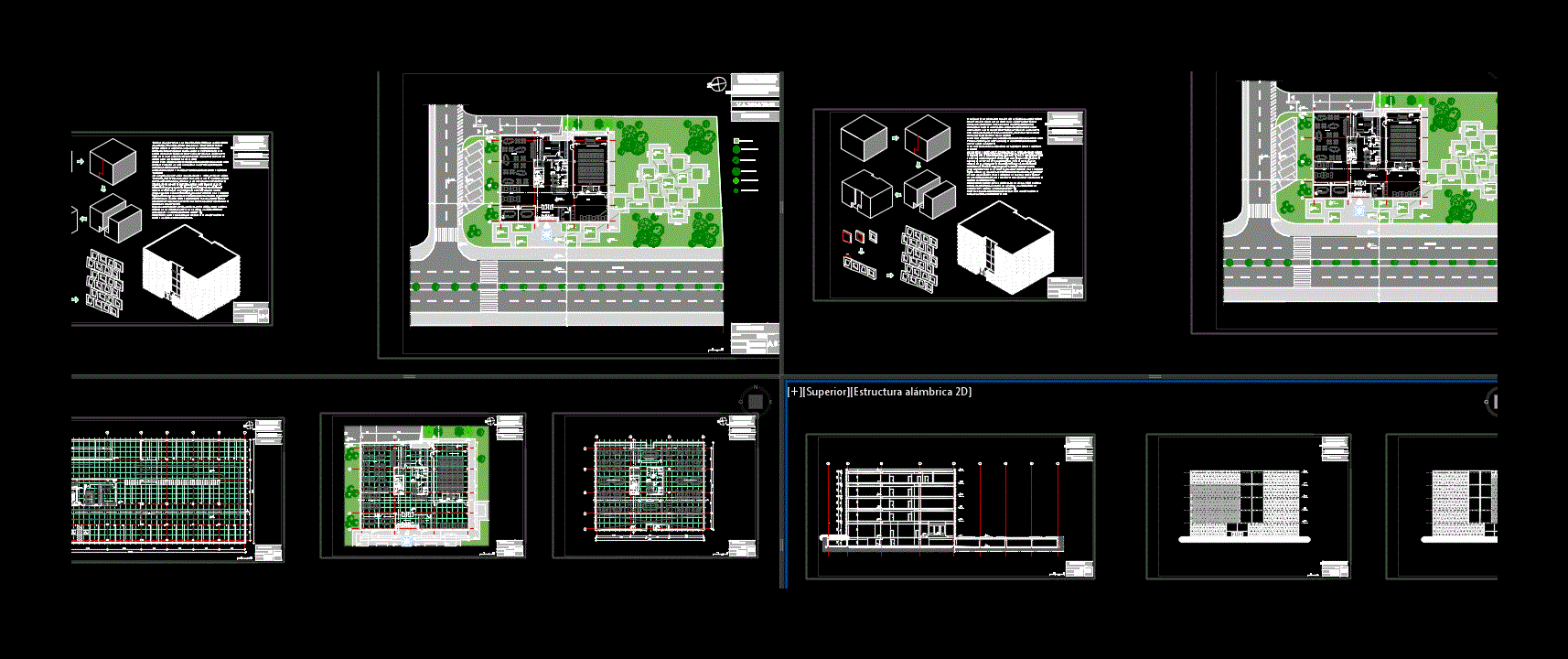High Valley Park DWG Full Project for AutoCAD

The project is located in the district of COCHABAMBA. Monument symbolizing the overcoming of the population to reach the top
Drawing labels, details, and other text information extracted from the CAD file (Translated from Spanish):
tamped, false floor – compacted sand, stamped concrete, natural terrain, polished cement and, sidewalk sarnidel, adoquin, sardinel finished in polished cement, floor changing sarnidel, expansion joint, stamped concrete floor, polished cement floor, with asphalt seal, sand, concrete pavement, ramp, pedestrian, pedestrian walkway, paved floor, concrete ramp, polished cement finish, burnished, concrete nails, nm, catholic church, gardener, garden sarnidel, color: white, rope of, nylon, foundation projection, insert tube, in particular, elevation, detail of antler foundation, garden bench, see detail :, wooden bench, monument, luminaire, see detail: pergola, park court ff, court park hh , wooden bench according to, design., waste holder, symbology, description, magnetic north, lighting poles, legend, green area, cobblestone floor, hexagonal type, American grass, cypress, pine, small flowers, type: rockflor, color : teal, ramp p eatonal, court park dd, isometric pedestrian ramp, no scale, gutter, driveway, vehicular, sidewalk, pedestrian ramp cut, pedestrian ramp plant, park court ee, court park gg, court park cc, detail of waste portal, plant – garbage, side view, front view, metal cylinder, luminaire see detail, ornamental luminaires, luminaire detail, concrete base cyclopean, support, post fº gº, pedestal, detail in cast iron, aluminum rod, quantity, type, npt, nfp, ntn , isometry, plant – bench, wooden bench detail, plant, finish: granite, color: coral red, garden bench, color: gray, concrete seat, gardener, garden bench lift, ground for garden, false floor – sand compacta , cutting aa garden bench, paving, concrete, plant planter bench, project:, layout plan :, sheet :, specialty :, scale :, date :, indicated, location :, locality:, district:, province:, department :, mayor dis trital :, finances :, architecture, high valley, huacaybamba, huánuco, marcelino, sanchez rivera, district municipality of pinra, planimetria general cotas, del parque alta valle, district municipality of cochabamba, cochabamba, detail of furniture, urban park, detail of monument, concrete base, finishing: granite, color: red, concrete sardinel, concrete slab, concrete platform, concrete arch, plant – pergola, pergola, reinforced concrete bench, concrete planter, plant – ceilings, plant – foundation, finish: rubbed, color: coral red, wood: screw, finish:, color: white smoke, concrete column, finish: rubbed, concrete bench, finish: washed granite, lateral elevation, cut to – a pergola , concrete beam, frontal elevation, park cut aa, court park bb, general planimetry distribution, painted with anticorrosive base, with seal and frosted, welding with electric arc, cast iron
Raw text data extracted from CAD file:
| Language | Spanish |
| Drawing Type | Full Project |
| Category | Parks & Landscaping |
| Additional Screenshots |
 |
| File Type | dwg |
| Materials | Aluminum, Concrete, Wood, Other |
| Measurement Units | Metric |
| Footprint Area | |
| Building Features | Garden / Park |
| Tags | amphitheater, autocad, cochabamba, district, DWG, full, high, located, Monument, park, parque, population, Project, recreation, recreation center, street furniture, valley |








